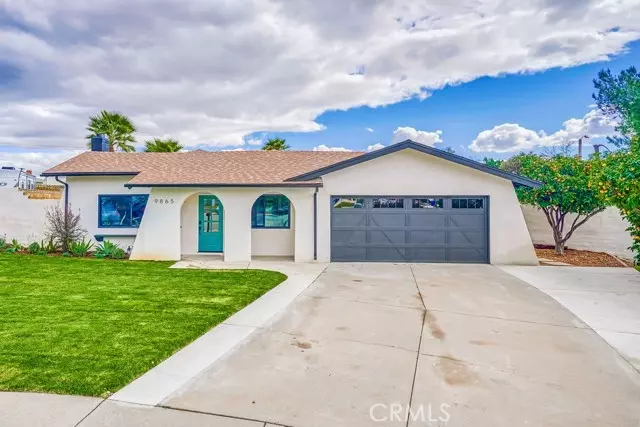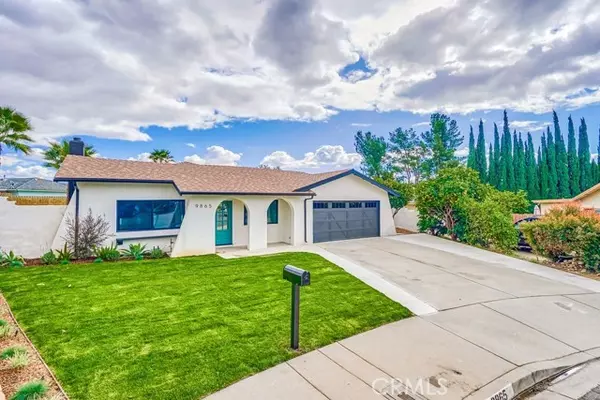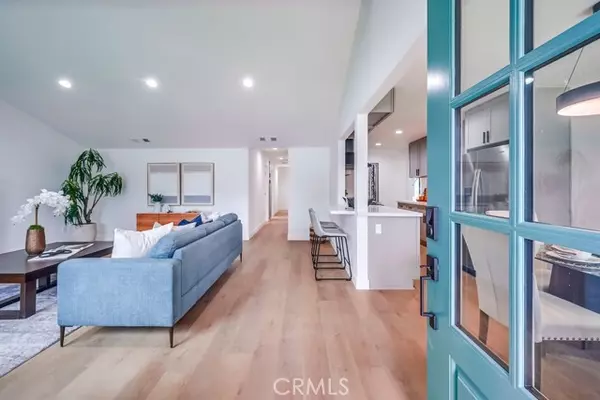$929,000
$929,000
For more information regarding the value of a property, please contact us for a free consultation.
4 Beds
2 Baths
1,848 SqFt
SOLD DATE : 05/08/2024
Key Details
Sold Price $929,000
Property Type Single Family Home
Sub Type Detached
Listing Status Sold
Purchase Type For Sale
Square Footage 1,848 sqft
Price per Sqft $502
MLS Listing ID OC24030423
Sold Date 05/08/24
Style Detached
Bedrooms 4
Full Baths 2
Construction Status Updated/Remodeled
HOA Y/N No
Year Built 1976
Lot Size 8,400 Sqft
Acres 0.1928
Property Description
Price Reduction! Welcome to your dream home! This freshly renovated, one-story residence seamlessly blends modern luxury with timeless charm. Offering 4 bedrooms, 2 bathrooms, and a bonus family room. Step inside to discover an inviting interior featuring a seamless open floor plan. The custom modern kitchen is a culinary masterpiece, boasting stainless steel appliances, quartz countertops, and soft-close cabinetry. Whether you're hosting a dinner party or enjoying a casual meal with family, this kitchen provides the ideal space for culinary enthusiasts and entertainers alike. Adjacent to the kitchen, the spacious living room features a high ceiling and custom mantel, creating a focal point for gatherings with family and friends. Recessed lighting throughout the home adds a touch of elegance and ambiance to every room, while new luxury vinyl plank flooring and windows add durability and style. The primary suite is a private retreat, complete with an ensuite bathroom and ample closet space. Three additional, well-appointed bedrooms offer flexibility for a growing family or the option to create a dedicated home office or fitness room. Escape to your own backyard paradise, where a large, covered patio awaits. Comprised of a generous 8,400 square foot lot, this expansive space offers plenty of room for outdoor activities, gardening, and relaxation. Making it the perfect retreat for all seasons. Situated at the end of a cul-de-sac, this residence enjoys added privacy and an abundance of natural light. The meticulous upgrades throughout the home, combined with the allure of the o
Price Reduction! Welcome to your dream home! This freshly renovated, one-story residence seamlessly blends modern luxury with timeless charm. Offering 4 bedrooms, 2 bathrooms, and a bonus family room. Step inside to discover an inviting interior featuring a seamless open floor plan. The custom modern kitchen is a culinary masterpiece, boasting stainless steel appliances, quartz countertops, and soft-close cabinetry. Whether you're hosting a dinner party or enjoying a casual meal with family, this kitchen provides the ideal space for culinary enthusiasts and entertainers alike. Adjacent to the kitchen, the spacious living room features a high ceiling and custom mantel, creating a focal point for gatherings with family and friends. Recessed lighting throughout the home adds a touch of elegance and ambiance to every room, while new luxury vinyl plank flooring and windows add durability and style. The primary suite is a private retreat, complete with an ensuite bathroom and ample closet space. Three additional, well-appointed bedrooms offer flexibility for a growing family or the option to create a dedicated home office or fitness room. Escape to your own backyard paradise, where a large, covered patio awaits. Comprised of a generous 8,400 square foot lot, this expansive space offers plenty of room for outdoor activities, gardening, and relaxation. Making it the perfect retreat for all seasons. Situated at the end of a cul-de-sac, this residence enjoys added privacy and an abundance of natural light. The meticulous upgrades throughout the home, combined with the allure of the outdoor space, make this property a true gem. Conveniently situated in a desirable neighborhood, youll find yourself just moments away from local amenities, schools, and parks. Embrace the Southern California lifestyle with this turnkey home that effortlessly combines style, comfort, and functionality. Welcome home to your new chapter of luxurious living!
Location
State CA
County San Bernardino
Area Rancho Cucamonga (91701)
Interior
Interior Features Copper Plumbing Full, Pantry, Recessed Lighting, Unfurnished
Cooling Central Forced Air
Flooring Linoleum/Vinyl
Fireplaces Type FP in Living Room
Equipment Dishwasher, Microwave, Refrigerator, Ice Maker, Vented Exhaust Fan, Water Line to Refr, Gas Range
Appliance Dishwasher, Microwave, Refrigerator, Ice Maker, Vented Exhaust Fan, Water Line to Refr, Gas Range
Laundry Garage
Exterior
Parking Features Garage, Garage - Single Door, Garage Door Opener
Garage Spaces 2.0
View Mountains/Hills
Roof Type Composition,Shingle
Total Parking Spaces 6
Building
Lot Description Cul-De-Sac, Sidewalks, Landscaped, Sprinklers In Front, Sprinklers In Rear
Story 1
Lot Size Range 7500-10889 SF
Sewer Public Sewer
Water Public
Level or Stories 1 Story
Construction Status Updated/Remodeled
Others
Monthly Total Fees $20
Acceptable Financing Cash, Conventional, FHA, VA, Cash To New Loan
Listing Terms Cash, Conventional, FHA, VA, Cash To New Loan
Special Listing Condition Standard
Read Less Info
Want to know what your home might be worth? Contact us for a FREE valuation!

Our team is ready to help you sell your home for the highest possible price ASAP

Bought with Arlene Becerra • Sharon S. Butler
"My job is to find and attract mastery-based agents to the office, protect the culture, and make sure everyone is happy! "
1615 Murray Canyon Rd Suite 110, Diego, California, 92108, United States







