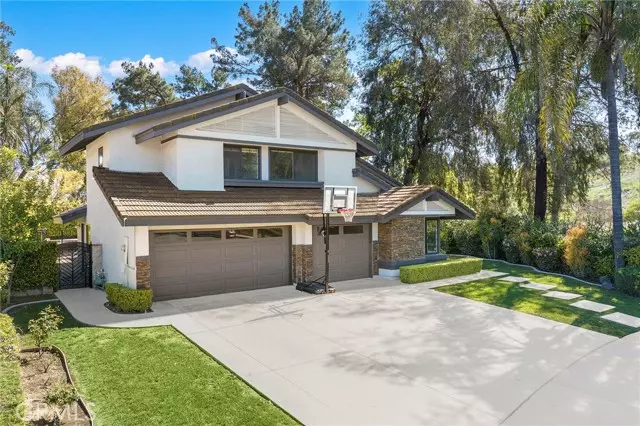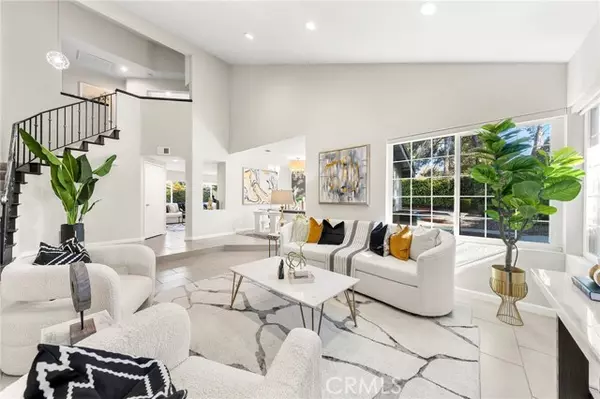$1,622,500
$1,598,888
1.5%For more information regarding the value of a property, please contact us for a free consultation.
4 Beds
3 Baths
2,484 SqFt
SOLD DATE : 05/08/2024
Key Details
Sold Price $1,622,500
Property Type Single Family Home
Sub Type Detached
Listing Status Sold
Purchase Type For Sale
Square Footage 2,484 sqft
Price per Sqft $653
MLS Listing ID TR24069129
Sold Date 05/08/24
Style Detached
Bedrooms 4
Full Baths 3
HOA Y/N No
Year Built 1989
Lot Size 8,589 Sqft
Acres 0.1972
Property Description
Welcome to this Beautiful Pool home packed with High Quality Upgrades and sits at the end of a cul-de-sac. Located in the most desirable Snow Creek Community & Walnut Unified school District. Step through the front door and enjoy all this outstanding home has to offer. High Ceiling in the large living room. Open and Bright Floor plan. Elegant formal dining room. Remodeled kitchen with Granite counter tops, designer backsplash tiles and stainless-steel High-Energy Efficient Appliances. Completely remodeled bathrooms include modern vanities with quartz countertops and designer accent wall tiles. A cozy family room with fabulous fireplace and large sliding door leads to a private modern landscaping backyard with pool and spa perfect for entertaining. 1BR & 1BA Downstairs!! Sweet Master BR with retreat & BA Upstairs. LED Recessed Lights / Newer Double Pane Windows /Newer Attic Insulation/3 Car Garage and large driveway with plenty parking space and so much more to offer! Convenient location! Close to Schools, Library, Parks, Shopping Center, Restaurants, Banks, Golf Course, Super FWY access to 60 & 57. RARE to find such a Great home within Walk Distance to Award Winning Schools!! This home is perfect for those seeking a peaceful yet convenient lifestyle.
Welcome to this Beautiful Pool home packed with High Quality Upgrades and sits at the end of a cul-de-sac. Located in the most desirable Snow Creek Community & Walnut Unified school District. Step through the front door and enjoy all this outstanding home has to offer. High Ceiling in the large living room. Open and Bright Floor plan. Elegant formal dining room. Remodeled kitchen with Granite counter tops, designer backsplash tiles and stainless-steel High-Energy Efficient Appliances. Completely remodeled bathrooms include modern vanities with quartz countertops and designer accent wall tiles. A cozy family room with fabulous fireplace and large sliding door leads to a private modern landscaping backyard with pool and spa perfect for entertaining. 1BR & 1BA Downstairs!! Sweet Master BR with retreat & BA Upstairs. LED Recessed Lights / Newer Double Pane Windows /Newer Attic Insulation/3 Car Garage and large driveway with plenty parking space and so much more to offer! Convenient location! Close to Schools, Library, Parks, Shopping Center, Restaurants, Banks, Golf Course, Super FWY access to 60 & 57. RARE to find such a Great home within Walk Distance to Award Winning Schools!! This home is perfect for those seeking a peaceful yet convenient lifestyle.
Location
State CA
County Los Angeles
Area Walnut (91789)
Zoning WARPD16800
Interior
Interior Features Recessed Lighting
Cooling Central Forced Air
Flooring Carpet, Tile
Fireplaces Type FP in Family Room
Laundry Laundry Room, Inside
Exterior
Parking Features Garage
Garage Spaces 3.0
Pool Below Ground, Private
Community Features Horse Trails
Complex Features Horse Trails
View Mountains/Hills, Neighborhood
Roof Type Tile/Clay
Total Parking Spaces 3
Building
Lot Description Cul-De-Sac, Sidewalks
Story 2
Lot Size Range 7500-10889 SF
Sewer Public Sewer
Water Public
Level or Stories 2 Story
Others
Monthly Total Fees $77
Acceptable Financing Cash, Conventional, Cash To New Loan, Submit
Listing Terms Cash, Conventional, Cash To New Loan, Submit
Special Listing Condition Standard
Read Less Info
Want to know what your home might be worth? Contact us for a FREE valuation!

Our team is ready to help you sell your home for the highest possible price ASAP

Bought with Naznin Alloo • First Team Real Estate
"My job is to find and attract mastery-based agents to the office, protect the culture, and make sure everyone is happy! "
1615 Murray Canyon Rd Suite 110, Diego, California, 92108, United States







