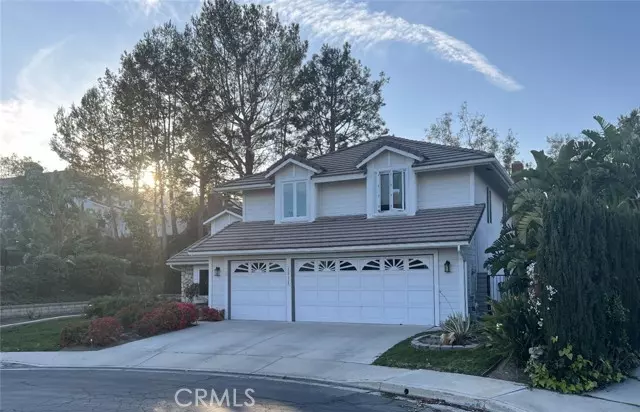$2,057,000
$2,075,000
0.9%For more information regarding the value of a property, please contact us for a free consultation.
5 Beds
3 Baths
3,156 SqFt
SOLD DATE : 05/10/2024
Key Details
Sold Price $2,057,000
Property Type Single Family Home
Sub Type Detached
Listing Status Sold
Purchase Type For Sale
Square Footage 3,156 sqft
Price per Sqft $651
MLS Listing ID OC24056793
Sold Date 05/10/24
Style Detached
Bedrooms 5
Full Baths 3
Construction Status Repairs Cosmetic,Turnkey,Updated/Remodeled
HOA Fees $599/mo
HOA Y/N Yes
Year Built 1985
Lot Size 0.422 Acres
Acres 0.4217
Lot Dimensions 18370
Property Description
This luxury home is a rare find in the highly desirable Rocking Horse Ridge II community. Featuring 4 bedrooms and a huge Bonus room on a cul-de-sac. It spans 3,156 Sqft on an 18,370 Sqft lot. An elegant formal entryway carries through to a formal dining area and a stunning remodeled kitchen with lots of natural light. This home has a private downstairs bedroom which is utilized as an office. This house boasts many upgrades such as an in-ground basketball hoop, Lennox HVAC, and Interior water system Pex re-pipe in 2012. The whole house water filtration system was installed in 2012, Master Bedroom was remodeled, the Guest bedroom was remodeled, the Family room Fireplace remodeled, Outside deck updated in 2014. The home has a Bonus room, and decks of the bedroom. 3 Car Garage, Home is very close to all the community activities, Pool, Spa, Clubhouse, Lighted Tennis Courts, Indoor Racquetball Court, Basketball court, weight room, and children's playground. The home is also close to hiking trails, horse trails, and greenbelts. Rocking Horse Ridge has 24-hour Guarded security.1031 Chantilly is located near the end of a cul-de-sac in the highly sought-after Rocking Horse Ridge Estates II.
This luxury home is a rare find in the highly desirable Rocking Horse Ridge II community. Featuring 4 bedrooms and a huge Bonus room on a cul-de-sac. It spans 3,156 Sqft on an 18,370 Sqft lot. An elegant formal entryway carries through to a formal dining area and a stunning remodeled kitchen with lots of natural light. This home has a private downstairs bedroom which is utilized as an office. This house boasts many upgrades such as an in-ground basketball hoop, Lennox HVAC, and Interior water system Pex re-pipe in 2012. The whole house water filtration system was installed in 2012, Master Bedroom was remodeled, the Guest bedroom was remodeled, the Family room Fireplace remodeled, Outside deck updated in 2014. The home has a Bonus room, and decks of the bedroom. 3 Car Garage, Home is very close to all the community activities, Pool, Spa, Clubhouse, Lighted Tennis Courts, Indoor Racquetball Court, Basketball court, weight room, and children's playground. The home is also close to hiking trails, horse trails, and greenbelts. Rocking Horse Ridge has 24-hour Guarded security.1031 Chantilly is located near the end of a cul-de-sac in the highly sought-after Rocking Horse Ridge Estates II.
Location
State CA
County Orange
Area Oc - Santa Ana (92705)
Interior
Interior Features Copper Plumbing Full, Recessed Lighting, Wet Bar
Cooling Central Forced Air
Flooring Laminate, Tile
Fireplaces Type FP in Family Room, FP in Living Room, Fire Pit
Equipment Dishwasher, Disposal, Microwave, Refrigerator, Water Line to Refr
Appliance Dishwasher, Disposal, Microwave, Refrigerator, Water Line to Refr
Laundry Laundry Room, Inside
Exterior
Exterior Feature Stucco, Wood
Parking Features Garage - Three Door, Garage Door Opener
Garage Spaces 3.0
Fence Wrought Iron
Pool Association
Community Features Horse Trails
Complex Features Horse Trails
Utilities Available Cable Available, Electricity Connected, Natural Gas Connected, Phone Connected, Underground Utilities, Sewer Connected, Water Connected
Roof Type Concrete
Total Parking Spaces 6
Building
Lot Description Cul-De-Sac, Easement Access, Sidewalks, Landscaped
Story 2
Sewer Public Sewer
Water Public
Architectural Style Traditional
Level or Stories 2 Story
Construction Status Repairs Cosmetic,Turnkey,Updated/Remodeled
Others
Monthly Total Fees $640
Acceptable Financing Conventional, Cash To New Loan
Listing Terms Conventional, Cash To New Loan
Special Listing Condition Standard
Read Less Info
Want to know what your home might be worth? Contact us for a FREE valuation!

Our team is ready to help you sell your home for the highest possible price ASAP

Bought with Amy Cimetta • Vista Sotheby’s International Realty
"My job is to find and attract mastery-based agents to the office, protect the culture, and make sure everyone is happy! "
1615 Murray Canyon Rd Suite 110, Diego, California, 92108, United States



