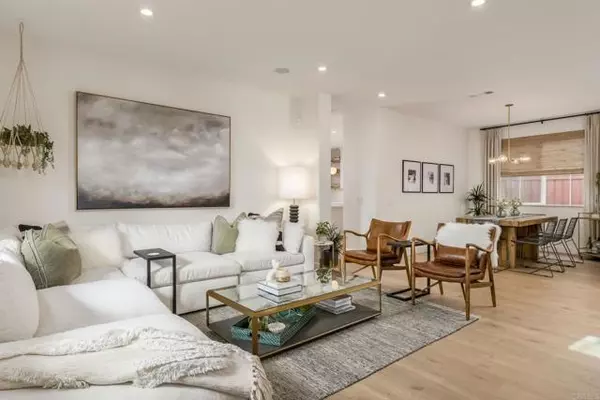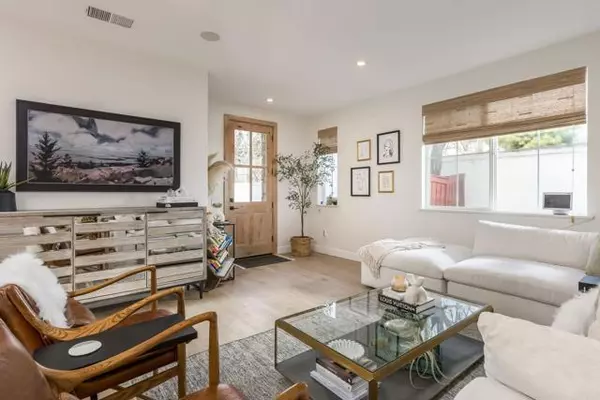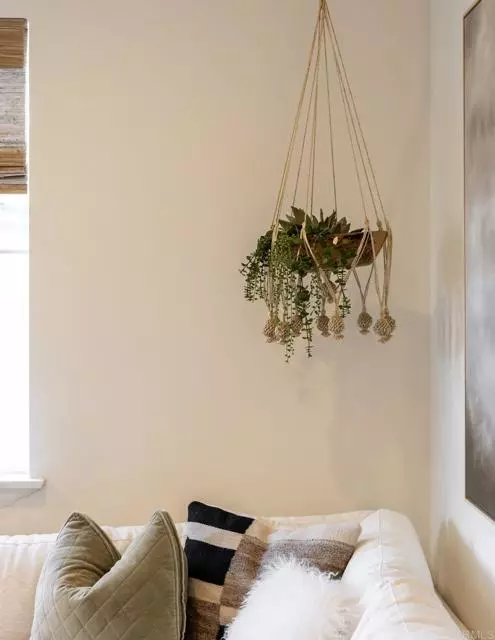$1,525,000
$1,439,000
6.0%For more information regarding the value of a property, please contact us for a free consultation.
3 Beds
3 Baths
2,226 SqFt
SOLD DATE : 05/21/2024
Key Details
Sold Price $1,525,000
Property Type Single Family Home
Sub Type Detached
Listing Status Sold
Purchase Type For Sale
Square Footage 2,226 sqft
Price per Sqft $685
MLS Listing ID NDP2402326
Sold Date 05/21/24
Style Detached
Bedrooms 3
Full Baths 2
Half Baths 1
HOA Fees $80/mo
HOA Y/N Yes
Year Built 2004
Lot Size 5,756 Sqft
Acres 0.1321
Property Description
LOCATION & STYLE. Nestled in the highly sought after San Elijo Hills community, this beautifully remodeled cul-de-sac home sets a new standard for luxury living. Beyond its modern front door, you step inside to a bright, airy ambiance of 2226 square feet with 3 bedrooms and an open loft space that could serve as a versatile retreat, play space or become a 4th bedroom. Sun drenched formal living and dining spaces beckon you with an abundance of natural light while the powder room dazzles with its vibrant wallpaper and modern vanity, straight from the pages of Pinterest. The heart of the home, the expanded and reimagined kitchen floor plan, captivates with its magazine-worthy design and impeccable craftsmanship. Custom cabinetry, quartzite countertops, and high-end Thermador built-in appliances, define the space. Noteworthy features include the striking black range hood with a convenient pot filler and the artisanal Thassos white marble and gold schluter backsplash tile. New stackable sliding doors in the family room seamlessly blend indoor and outdoor living, leading to the backyard. A cozy fireplace with concrete tile accents flanked by built in shelves is the centerpiece of this space. Retreat to the primary suite for relaxation and rejuvenation. A spacious designer California Closet features a marble island, ample custom organizers, built in clothes steamer and a dressing area. The primary bathroom is adorned with exquisite tile work, modern custom teak vanity and a wet area with soaking tub complete this sanctuary. In addition to the primary suite upstairs, there are two
LOCATION & STYLE. Nestled in the highly sought after San Elijo Hills community, this beautifully remodeled cul-de-sac home sets a new standard for luxury living. Beyond its modern front door, you step inside to a bright, airy ambiance of 2226 square feet with 3 bedrooms and an open loft space that could serve as a versatile retreat, play space or become a 4th bedroom. Sun drenched formal living and dining spaces beckon you with an abundance of natural light while the powder room dazzles with its vibrant wallpaper and modern vanity, straight from the pages of Pinterest. The heart of the home, the expanded and reimagined kitchen floor plan, captivates with its magazine-worthy design and impeccable craftsmanship. Custom cabinetry, quartzite countertops, and high-end Thermador built-in appliances, define the space. Noteworthy features include the striking black range hood with a convenient pot filler and the artisanal Thassos white marble and gold schluter backsplash tile. New stackable sliding doors in the family room seamlessly blend indoor and outdoor living, leading to the backyard. A cozy fireplace with concrete tile accents flanked by built in shelves is the centerpiece of this space. Retreat to the primary suite for relaxation and rejuvenation. A spacious designer California Closet features a marble island, ample custom organizers, built in clothes steamer and a dressing area. The primary bathroom is adorned with exquisite tile work, modern custom teak vanity and a wet area with soaking tub complete this sanctuary. In addition to the primary suite upstairs, there are two additional bedrooms, an upgraded bathroom, open loft with built in desk and storage provide organizational space for work and play. Even the laundry room exudes sophistication with new tile flooring and additional storage. Step outside to spaces designed for entertaining and relaxation with mature landscaping offering privacy and a turf area with putting green. Owned electrical solar panels ensure energy efficiency and comfort. Every detail, from surface finishes to fixtures, has been carefully curated to create a custom designer home to be proud of. Ideally located at the end of a flat cul-de-sac street, this home offers easy access to the local park and scenic walking trails. Award winning San Elijo Hills boasts top rated schools. This home is zoned for San Elijo Elementary & Middle School as well as San Marcos High School. Residents enjoy amenities such as the 19 acre park, 18 miles of natural trails, dog park, tot lots and picnic areas. Expanding town center features a food market, coffee shop, wine bar, various restaurants and shops. Just minutes to premier California beaches, shopping, destinations and major freeways, this home is the epitome of California living at its finest.
Location
State CA
County San Diego
Area San Marcos (92078)
Building/Complex Name Cambria
Zoning R-1:SINGLE
Interior
Cooling Central Forced Air
Flooring Linoleum/Vinyl, Tile
Fireplaces Type FP in Family Room
Equipment Dishwasher, Disposal, Microwave, Refrigerator, Gas Oven, Vented Exhaust Fan, Gas Range
Appliance Dishwasher, Disposal, Microwave, Refrigerator, Gas Oven, Vented Exhaust Fan, Gas Range
Laundry Laundry Room
Exterior
Garage Spaces 2.0
Roof Type Tile/Clay
Total Parking Spaces 4
Building
Lot Description Corner Lot, Cul-De-Sac, Sidewalks, Landscaped
Story 2
Lot Size Range 4000-7499 SF
Level or Stories 2 Story
Schools
Elementary Schools San Marcos Unified School District
Middle Schools San Marcos Unified School District
High Schools San Marcos Unified School District
Others
Ownership PUD
Monthly Total Fees $307
Acceptable Financing Cash, Conventional, FHA, VA
Listing Terms Cash, Conventional, FHA, VA
Special Listing Condition Standard
Read Less Info
Want to know what your home might be worth? Contact us for a FREE valuation!

Our team is ready to help you sell your home for the highest possible price ASAP

Bought with Debbie Dolan • GM Realty
"My job is to find and attract mastery-based agents to the office, protect the culture, and make sure everyone is happy! "
1615 Murray Canyon Rd Suite 110, Diego, California, 92108, United States







