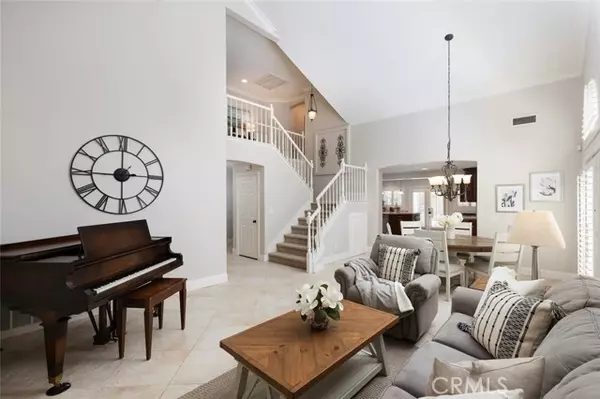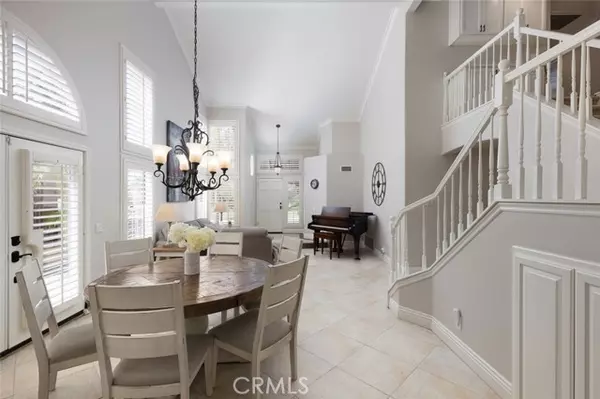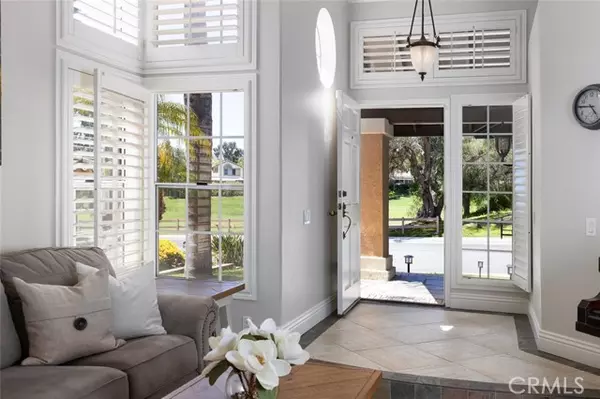$1,575,000
$1,499,000
5.1%For more information regarding the value of a property, please contact us for a free consultation.
5 Beds
4 Baths
3,581 SqFt
SOLD DATE : 05/22/2024
Key Details
Sold Price $1,575,000
Property Type Single Family Home
Sub Type Detached
Listing Status Sold
Purchase Type For Sale
Square Footage 3,581 sqft
Price per Sqft $439
MLS Listing ID OC24072950
Sold Date 05/22/24
Style Detached
Bedrooms 5
Full Baths 4
Construction Status Turnkey
HOA Fees $81/mo
HOA Y/N Yes
Year Built 1989
Lot Size 5,500 Sqft
Acres 0.1263
Property Description
Entertainer's Home!! This 5 bedroom plus bonus room home is located in the desirable La Tierra Tract across from Tijeras Creek Golf Course! This remarkable property offers an expansive and inviting floor plan and exudes space and comfort at every turn. Step into the heart of the home, where the gourmet kitchen steals the show. Adorned with a massive center island, double oven, 6-burner cooktop, and generous pantry, it's a chef's dream come true. This culinary haven seamlessly flows into the dining room, bar, and family room, creating an ideal space for both casual family gatherings and sophisticated entertaining. The family room is a cozy retreat, complete with a wet bar featuring a wine fridge, a welcoming fireplace, and a built-in entertainment center with a wine rack, perfect for unwinding after the day. Tucked away behind the family room is a private office. The living and dining areas impress with a soaring ceiling and an abundance of natural light, creating an airy and inviting space. A convenient main floor bedroom with its dedicated bathroom offers convenience. Upstairs, discover the epitome of luxury living with dual master bedrooms, each offering its own ensuite bathroom for added privacy and comfort. A spacious bonus room and two additional generously sized bedrooms complete the upper level, providing ample space for family and guests. Attached is a three car garage with direct access. Residents of Rancho Santa Margarita enjoy access to a wealth of amenities, including the prestigious RSM Beach Club, pools, tennis courts, parks, and more, promising a lifestyle of
Entertainer's Home!! This 5 bedroom plus bonus room home is located in the desirable La Tierra Tract across from Tijeras Creek Golf Course! This remarkable property offers an expansive and inviting floor plan and exudes space and comfort at every turn. Step into the heart of the home, where the gourmet kitchen steals the show. Adorned with a massive center island, double oven, 6-burner cooktop, and generous pantry, it's a chef's dream come true. This culinary haven seamlessly flows into the dining room, bar, and family room, creating an ideal space for both casual family gatherings and sophisticated entertaining. The family room is a cozy retreat, complete with a wet bar featuring a wine fridge, a welcoming fireplace, and a built-in entertainment center with a wine rack, perfect for unwinding after the day. Tucked away behind the family room is a private office. The living and dining areas impress with a soaring ceiling and an abundance of natural light, creating an airy and inviting space. A convenient main floor bedroom with its dedicated bathroom offers convenience. Upstairs, discover the epitome of luxury living with dual master bedrooms, each offering its own ensuite bathroom for added privacy and comfort. A spacious bonus room and two additional generously sized bedrooms complete the upper level, providing ample space for family and guests. Attached is a three car garage with direct access. Residents of Rancho Santa Margarita enjoy access to a wealth of amenities, including the prestigious RSM Beach Club, pools, tennis courts, parks, and more, promising a lifestyle of unparalleled convenience and leisure. Experience the pinnacle of luxury living in this exquisite home, where every detail has been thoughtfully designed for the ultimate in comfort, convenience, and style.
Location
State CA
County Orange
Area Oc - Rancho Santa Margarita (92688)
Zoning R-1
Interior
Interior Features Balcony, Bar, Granite Counters, Recessed Lighting, Wet Bar
Cooling Central Forced Air
Flooring Carpet, Tile
Fireplaces Type FP in Dining Room, FP in Family Room, Gas
Equipment Dishwasher, Disposal, Microwave, 6 Burner Stove, Double Oven, Gas Range
Appliance Dishwasher, Disposal, Microwave, 6 Burner Stove, Double Oven, Gas Range
Laundry Laundry Room, Inside
Exterior
Exterior Feature Stucco
Parking Features Direct Garage Access
Garage Spaces 3.0
Fence Wood
Pool Association
Utilities Available Electricity Connected, Natural Gas Connected, Sewer Connected, Water Connected
Roof Type Tile/Clay
Total Parking Spaces 6
Building
Lot Description Curbs, Sidewalks, Landscaped
Story 2
Lot Size Range 4000-7499 SF
Sewer Public Sewer
Water Public
Architectural Style Mediterranean/Spanish
Level or Stories 2 Story
Construction Status Turnkey
Others
Monthly Total Fees $81
Acceptable Financing Cash, Conventional, Cash To New Loan
Listing Terms Cash, Conventional, Cash To New Loan
Special Listing Condition Standard
Read Less Info
Want to know what your home might be worth? Contact us for a FREE valuation!

Our team is ready to help you sell your home for the highest possible price ASAP

Bought with Lisa Marie Manifold • The Agency
"My job is to find and attract mastery-based agents to the office, protect the culture, and make sure everyone is happy! "
1615 Murray Canyon Rd Suite 110, Diego, California, 92108, United States







