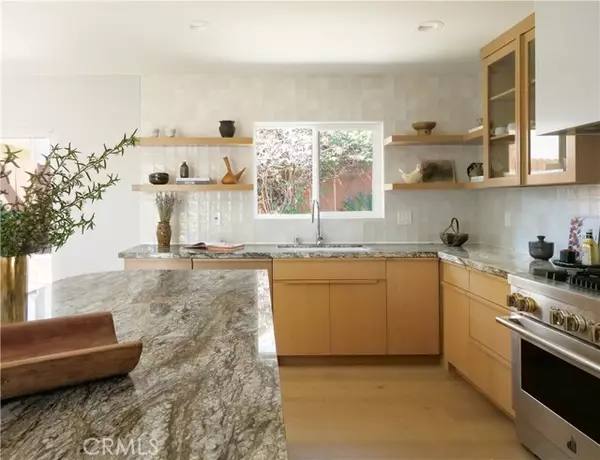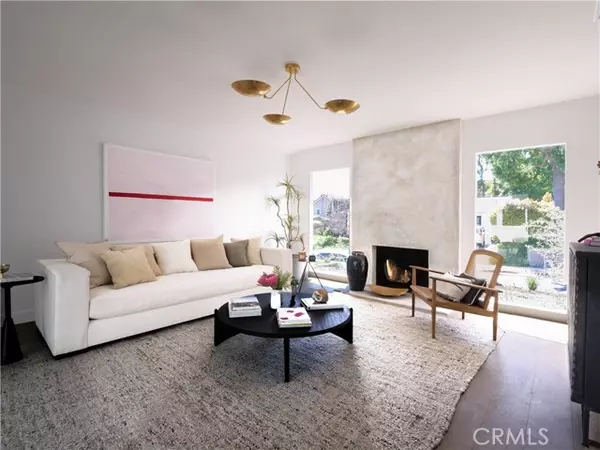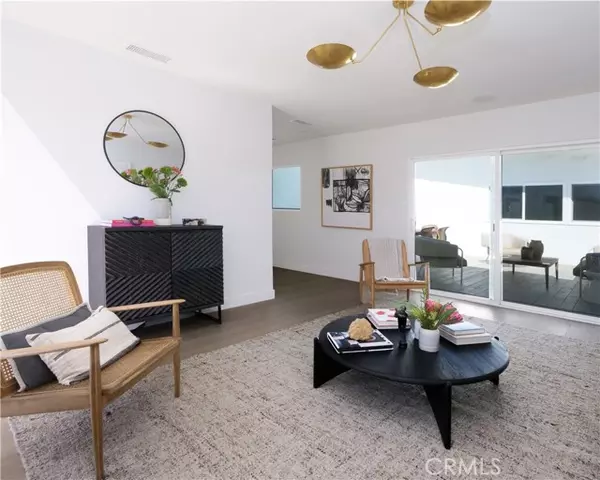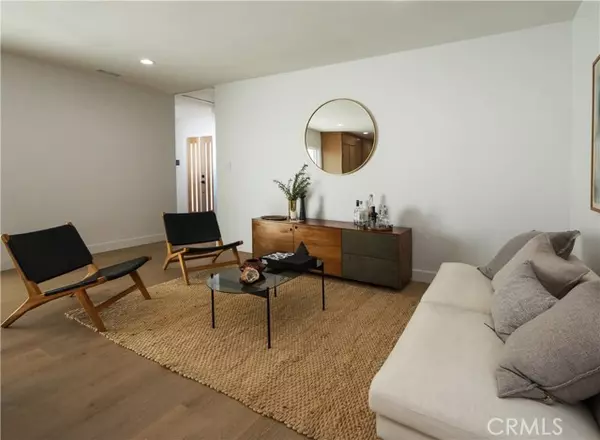$1,610,000
$1,598,000
0.8%For more information regarding the value of a property, please contact us for a free consultation.
4 Beds
4 Baths
2,025 SqFt
SOLD DATE : 05/23/2024
Key Details
Sold Price $1,610,000
Property Type Single Family Home
Sub Type Detached
Listing Status Sold
Purchase Type For Sale
Square Footage 2,025 sqft
Price per Sqft $795
MLS Listing ID PV24045772
Sold Date 05/23/24
Style Detached
Bedrooms 4
Full Baths 3
Half Baths 1
HOA Y/N No
Year Built 1962
Lot Size 8,347 Sqft
Acres 0.1916
Property Description
Welcome to this meticulously crafted 4-bedroom, 3.5-bathroom Mid-Century gem, ideally situated in the coveted Rancho Palos Verdes Eastview neighborhood. Enter the expansive living room flooded with natural light, featuring a sleek plaster fireplace and a show-stopping unlacquered brass statement chandelier. Transition through the hallway to the heart of the homea seamless blend of open kitchen, den, and dining area leading to an expansive deck and a wrap-around backyard, perfect for entertaining. The chef's kitchen is a masterpiece of design, boasting white oak custom cabinets, a striking reeded panel island, handcrafted tile, natural stone countertops, and top-of-the-line appliances. The luminous primary suite is a sanctuary, offering a spacious closet and an ensuite bathroom adorned with custom flat panel cabinetry, a large shower with frameless glass enclosure, a soaking tub, and captivating statement lighting fixtures. Luxury resonates throughout the residence with designer finishes, and white oak engineered wood flooring. This house is ready for the future with integrated security cameras and a speaker system, ensuring both safety and entertainment. The convenience of a 2-car garage with direct access adds to the allure of this home. Ideally located within the distinguished Palos Verdes school district, and in close proximity to dining, shopping, parks, and entertainment. Seize this exceptional opportunityyour dream home awaits!
Welcome to this meticulously crafted 4-bedroom, 3.5-bathroom Mid-Century gem, ideally situated in the coveted Rancho Palos Verdes Eastview neighborhood. Enter the expansive living room flooded with natural light, featuring a sleek plaster fireplace and a show-stopping unlacquered brass statement chandelier. Transition through the hallway to the heart of the homea seamless blend of open kitchen, den, and dining area leading to an expansive deck and a wrap-around backyard, perfect for entertaining. The chef's kitchen is a masterpiece of design, boasting white oak custom cabinets, a striking reeded panel island, handcrafted tile, natural stone countertops, and top-of-the-line appliances. The luminous primary suite is a sanctuary, offering a spacious closet and an ensuite bathroom adorned with custom flat panel cabinetry, a large shower with frameless glass enclosure, a soaking tub, and captivating statement lighting fixtures. Luxury resonates throughout the residence with designer finishes, and white oak engineered wood flooring. This house is ready for the future with integrated security cameras and a speaker system, ensuring both safety and entertainment. The convenience of a 2-car garage with direct access adds to the allure of this home. Ideally located within the distinguished Palos Verdes school district, and in close proximity to dining, shopping, parks, and entertainment. Seize this exceptional opportunityyour dream home awaits!
Location
State CA
County Los Angeles
Area Rancho Palos Verdes (90275)
Zoning RPRS-4*
Interior
Interior Features Living Room Deck Attached, Recessed Lighting
Cooling Central Forced Air
Flooring Linoleum/Vinyl
Fireplaces Type FP in Living Room
Equipment Dishwasher, Disposal, Refrigerator, Ice Maker, Gas Range
Appliance Dishwasher, Disposal, Refrigerator, Ice Maker, Gas Range
Laundry Garage
Exterior
Garage Spaces 2.0
Utilities Available Cable Available, Electricity Connected, Natural Gas Connected, Sewer Connected, Water Connected
Total Parking Spaces 2
Building
Lot Description Curbs
Story 1
Lot Size Range 7500-10889 SF
Sewer Public Sewer
Water Public
Level or Stories 1 Story
Others
Monthly Total Fees $52
Acceptable Financing Cash, Conventional
Listing Terms Cash, Conventional
Special Listing Condition Standard
Read Less Info
Want to know what your home might be worth? Contact us for a FREE valuation!

Our team is ready to help you sell your home for the highest possible price ASAP

Bought with William Joseph • Joseph Group
"My job is to find and attract mastery-based agents to the office, protect the culture, and make sure everyone is happy! "
1615 Murray Canyon Rd Suite 110, Diego, California, 92108, United States







