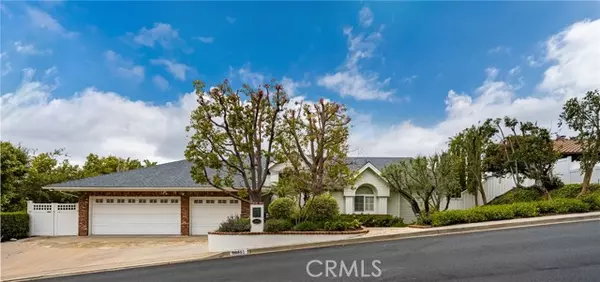$3,600,000
$3,795,000
5.1%For more information regarding the value of a property, please contact us for a free consultation.
4 Beds
3 Baths
3,080 SqFt
SOLD DATE : 05/23/2024
Key Details
Sold Price $3,600,000
Property Type Single Family Home
Sub Type Detached
Listing Status Sold
Purchase Type For Sale
Square Footage 3,080 sqft
Price per Sqft $1,168
MLS Listing ID PW24064183
Sold Date 05/23/24
Style Detached
Bedrooms 4
Full Baths 3
Construction Status Turnkey
HOA Y/N No
Year Built 1964
Lot Size 0.505 Acres
Acres 0.5051
Property Description
One of the best views in the OC - From Catalina to Los Angeles! Ideally positioned on a hillside in the exclusive Lemon Heights neighborhood, this impeccably remodeled 4-bedroom, 3-bathroom pool home features breathtaking views of Catalina Island, local mountains, spectacular sunsets, twinkling city lights, and nightly fireworks. From the minute you enter the private courtyard, youll appreciate the panoramic view, open floorplan, and custom design. With nearly 3,100 square feet of interior living space, each area was thoughtfully renovated with the finest materials including White Mountain Quartzite countertops from Walter Zanger, Newport Brass faucets & fixtures, Italian marble in the bathrooms, and chandeliers from Restoration Hardware and Pottery Barn. This two-story home lives like a single story with the primary, a secondary bedroom, the kitchen, dining and living areas, and two balconies with porcelain from Spain enclosed with a glass wall system from Diamond Glass on the main floor. The gourmet kitchen features a high-end Decor stove and custom refrigerator complete with a built-in camera and push to open features and is the heart of the home, flowing seamlessly into the dining and living areas, creating the perfect place to gather and take in the views with family and friends. Down the hall, the primary suite is the ultimate relaxation destination with a new Victoria and Albert soaking tub and a fully enclosed shower with a "Mr. Steam System" that reaches temps up to 120 degrees. Downstairs, youll find a large entertaining area complete with Spanish tile, a custom f
One of the best views in the OC - From Catalina to Los Angeles! Ideally positioned on a hillside in the exclusive Lemon Heights neighborhood, this impeccably remodeled 4-bedroom, 3-bathroom pool home features breathtaking views of Catalina Island, local mountains, spectacular sunsets, twinkling city lights, and nightly fireworks. From the minute you enter the private courtyard, youll appreciate the panoramic view, open floorplan, and custom design. With nearly 3,100 square feet of interior living space, each area was thoughtfully renovated with the finest materials including White Mountain Quartzite countertops from Walter Zanger, Newport Brass faucets & fixtures, Italian marble in the bathrooms, and chandeliers from Restoration Hardware and Pottery Barn. This two-story home lives like a single story with the primary, a secondary bedroom, the kitchen, dining and living areas, and two balconies with porcelain from Spain enclosed with a glass wall system from Diamond Glass on the main floor. The gourmet kitchen features a high-end Decor stove and custom refrigerator complete with a built-in camera and push to open features and is the heart of the home, flowing seamlessly into the dining and living areas, creating the perfect place to gather and take in the views with family and friends. Down the hall, the primary suite is the ultimate relaxation destination with a new Victoria and Albert soaking tub and a fully enclosed shower with a "Mr. Steam System" that reaches temps up to 120 degrees. Downstairs, youll find a large entertaining area complete with Spanish tile, a custom fireplace and a large wet bar with Italian porcelain countertops, two bedrooms, a pool bathroom, office workspace and a laundry room with utility sink. Step outside through the accordion doors to your private oasis with a sparkling pool and spa, lush lawn, and a relaxing patio with cozy firepit to take in the unparalleled views. Home updates include several custom accordion doors for year-round indoor/outdoor SoCal living, newer flooring, lighting, fixtures, countertops, and paint, a Tesla solar system, a new pool heater and state-of-the-art security system. Enjoy convenient hiking and equestrian trails nearby and easy access to excellent shopping and restaurants. Award-winning schools including Arroyo Elementary, Hewes Middle, and Foothill High School.
Location
State CA
County Orange
Area Oc - Santa Ana (92705)
Interior
Interior Features Balcony, Bar, Living Room Balcony, Unfurnished
Cooling Central Forced Air
Flooring Linoleum/Vinyl, Tile
Fireplaces Type FP in Family Room, Game Room
Equipment Dishwasher, Disposal, Gas Stove
Appliance Dishwasher, Disposal, Gas Stove
Laundry Laundry Room, Inside
Exterior
Exterior Feature Brick, Stucco, Wood
Garage Spaces 3.0
Pool Below Ground, Private
Community Features Horse Trails
Complex Features Horse Trails
Utilities Available Cable Available, Electricity Connected, Natural Gas Connected, Phone Available, Sewer Connected, Water Connected
View Ocean, Panoramic, Catalina, City Lights
Roof Type Tile/Clay
Total Parking Spaces 6
Building
Story 3
Sewer Public Sewer
Water Public
Architectural Style Traditional
Level or Stories 3 Story
Construction Status Turnkey
Others
Monthly Total Fees $44
Acceptable Financing Lease Option, Cash To New Loan
Listing Terms Lease Option, Cash To New Loan
Special Listing Condition Standard
Read Less Info
Want to know what your home might be worth? Contact us for a FREE valuation!

Our team is ready to help you sell your home for the highest possible price ASAP

Bought with Juli Auckerman • Pacific Sotheby's Int'l Realty
"My job is to find and attract mastery-based agents to the office, protect the culture, and make sure everyone is happy! "
1615 Murray Canyon Rd Suite 110, Diego, California, 92108, United States




