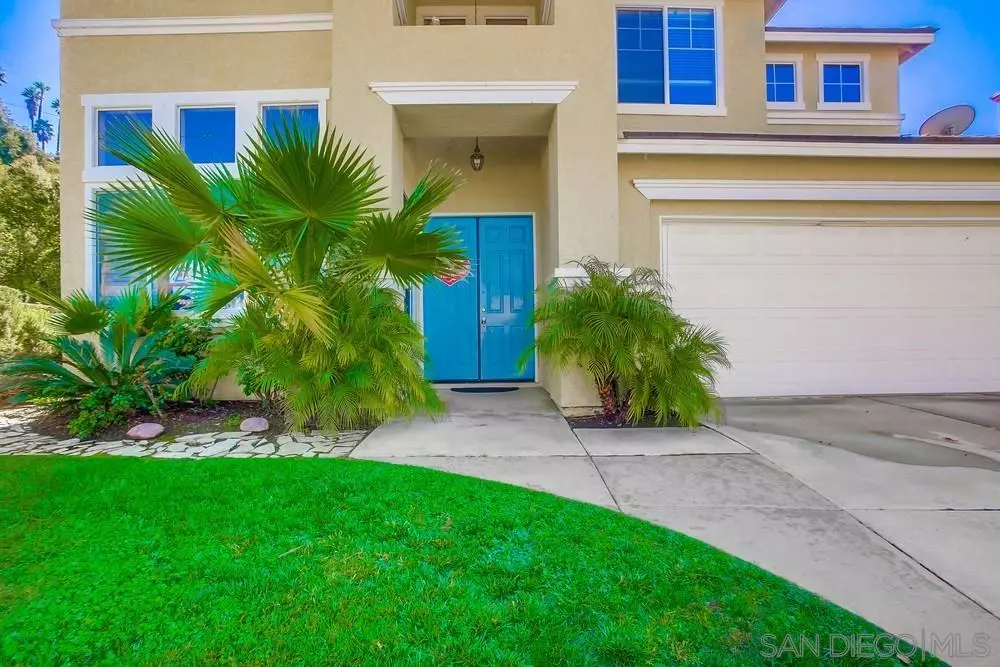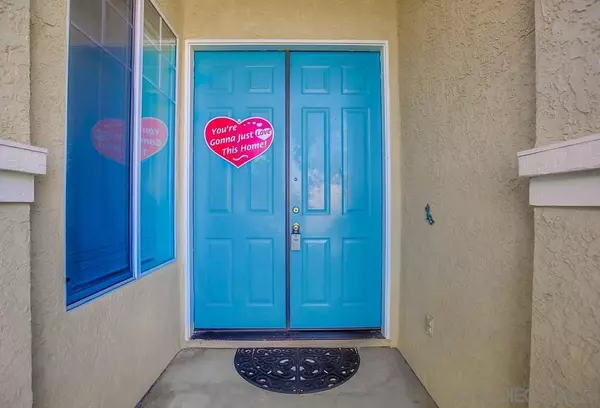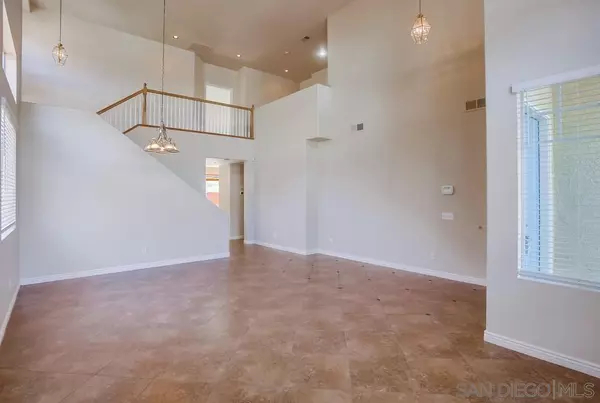$900,000
$889,000
1.2%For more information regarding the value of a property, please contact us for a free consultation.
4 Beds
3 Baths
2,610 SqFt
SOLD DATE : 05/29/2024
Key Details
Sold Price $900,000
Property Type Single Family Home
Sub Type Detached
Listing Status Sold
Purchase Type For Sale
Square Footage 2,610 sqft
Price per Sqft $344
Subdivision Fallbrook
MLS Listing ID 240006711
Sold Date 05/29/24
Style Detached
Bedrooms 4
Full Baths 3
Construction Status Turnkey
HOA Fees $115/mo
HOA Y/N Yes
Year Built 1999
Lot Size 5,695 Sqft
Acres 0.13
Property Description
FALLBROOK GEM! Look no further! Located in the sought after Lake Rancho Viejo neighborhood, this home is guaranteed to hit all the items in your wish list. It is located 1 mile from the highway and on a cul-de-sac, it has no neighbors behind you, hillside views, dramatic pool, solar system, an upstairs area with custom, built-in desk. The master offers two walk-in closets, a fireplace, a master suite retreat, a jet-tub, dual sinks and a covered balcony. As you enter the house you will be greeted by 22 ft ceilings and an amazing floor plan. The kitchen is a chef's dream equipped with a 4-seat island, and a huge walk-in pantry. Additional home features include a Granite fireplace, one full bedroom downstairs, 2-car garage, built-in storage cabinets in the garage, and a nice size laundry room with a deep sink. The HOA offers a below ground pool, tennis courts, clubhouse and trails. Look at the photos or 3D video and book an appointment.
Location
State CA
County San Diego
Community Fallbrook
Area Fallbrook (92028)
Rooms
Family Room 20X15
Master Bedroom 15X14
Bedroom 2 12X10
Bedroom 3 10X10
Bedroom 4 11X10
Living Room 23X13
Dining Room 13X7
Kitchen 15X12
Interior
Interior Features 2 Staircases, Balcony, Bathtub, Ceiling Fan, High Ceilings (9 Feet+), Kitchen Island, Pantry, Recessed Lighting, Shower, Tile Counters, Cathedral-Vaulted Ceiling, Kitchen Open to Family Rm
Heating Natural Gas
Cooling Central Forced Air
Flooring Carpet, Tile
Fireplaces Number 2
Fireplaces Type FP in Family Room, FP in Master BR
Equipment Dishwasher, Disposal, Dryer, Garage Door Opener, Microwave, Refrigerator, Solar Panels, Trash Compactor, Washer, Double Oven, Gas Oven, Built-In, Counter Top, Gas Cooking
Appliance Dishwasher, Disposal, Dryer, Garage Door Opener, Microwave, Refrigerator, Solar Panels, Trash Compactor, Washer, Double Oven, Gas Oven, Built-In, Counter Top, Gas Cooking
Laundry Laundry Room
Exterior
Exterior Feature Stucco
Parking Features Attached, Garage, Garage - Front Entry
Garage Spaces 2.0
Fence Full
Pool Below Ground, Private, Heated with Gas
Community Features Clubhouse/Rec Room, Playground, Pool, Spa/Hot Tub
Complex Features Clubhouse/Rec Room, Playground, Pool, Spa/Hot Tub
View Mountains/Hills
Roof Type Tile/Clay
Total Parking Spaces 4
Building
Lot Description Cul-De-Sac, Sprinklers In Front, Sprinklers In Rear
Story 2
Lot Size Range 4000-7499 SF
Sewer Sewer Connected
Water Meter on Property
Level or Stories 2 Story
Construction Status Turnkey
Others
Ownership Fee Simple
Monthly Total Fees $115
Acceptable Financing Cal Vet, Cash, Conventional, FHA, Submit, VA
Listing Terms Cal Vet, Cash, Conventional, FHA, Submit, VA
Read Less Info
Want to know what your home might be worth? Contact us for a FREE valuation!

Our team is ready to help you sell your home for the highest possible price ASAP

Bought with Kristina Rawlins • Allison James Estates & Homes
"My job is to find and attract mastery-based agents to the office, protect the culture, and make sure everyone is happy! "
1615 Murray Canyon Rd Suite 110, Diego, California, 92108, United States







