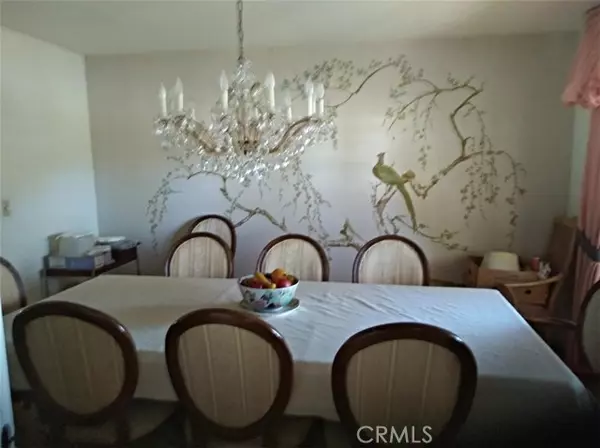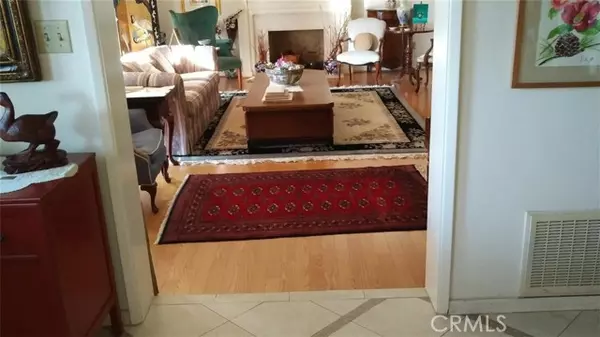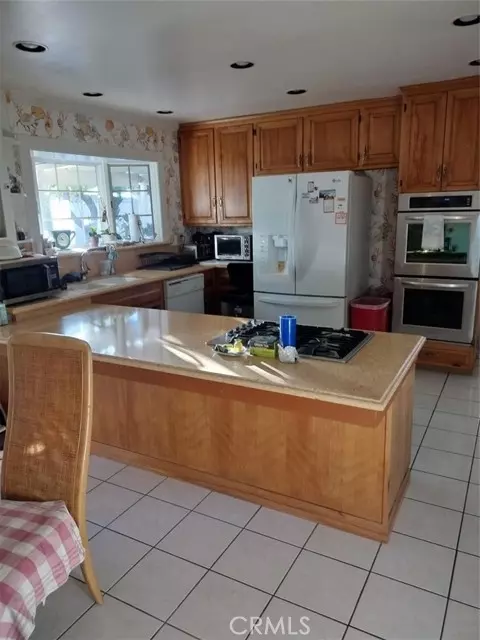$1,520,000
$1,790,200
15.1%For more information regarding the value of a property, please contact us for a free consultation.
4 Beds
4 Baths
2,924 SqFt
SOLD DATE : 05/31/2024
Key Details
Sold Price $1,520,000
Property Type Single Family Home
Sub Type Detached
Listing Status Sold
Purchase Type For Sale
Square Footage 2,924 sqft
Price per Sqft $519
MLS Listing ID IG23226544
Sold Date 05/31/24
Style Detached
Bedrooms 4
Full Baths 3
Half Baths 1
HOA Y/N No
Year Built 1965
Lot Size 9,540 Sqft
Acres 0.219
Property Description
Wonderful family Custom home in Tustin area. 2924 sq. ft living + garage is 645 Sq. ft. total sq.ft is 3569 sq. ft. Many upgrades : silestone countertops, solar panels paid off, pool, lush landscape, central air and heat,3 car garage, indoor laundry, 4 bedrooms + 3.5 bathrooms, separate living room, family room and formal dining room. Cooktop and double oven.French Doors.Close to shopping. 3 covered patios. 2 walk'in pantries. 3 walk'in closets. on culde-sac. Move in ready.Lot size recently updated by assessor from 9300 to 9540. New upgrade : New Vac Elevator for easier access going up stairs. One person elevator.
Wonderful family Custom home in Tustin area. 2924 sq. ft living + garage is 645 Sq. ft. total sq.ft is 3569 sq. ft. Many upgrades : silestone countertops, solar panels paid off, pool, lush landscape, central air and heat,3 car garage, indoor laundry, 4 bedrooms + 3.5 bathrooms, separate living room, family room and formal dining room. Cooktop and double oven.French Doors.Close to shopping. 3 covered patios. 2 walk'in pantries. 3 walk'in closets. on culde-sac. Move in ready.Lot size recently updated by assessor from 9300 to 9540. New upgrade : New Vac Elevator for easier access going up stairs. One person elevator.
Location
State CA
County Orange
Area Oc - Santa Ana (92705)
Zoning R-1
Interior
Interior Features 2 Staircases, Attic Fan, Granite Counters, Pantry, Recessed Lighting, Sunken Living Room, Tile Counters
Heating Solar
Cooling Central Forced Air, Electric
Flooring Tile
Fireplaces Type FP in Family Room, FP in Living Room, Raised Hearth
Equipment Dishwasher, Microwave, Refrigerator, Solar Panels, Convection Oven, Double Oven, Electric Oven, Gas Stove, Ice Maker, Self Cleaning Oven, Water Purifier
Appliance Dishwasher, Microwave, Refrigerator, Solar Panels, Convection Oven, Double Oven, Electric Oven, Gas Stove, Ice Maker, Self Cleaning Oven, Water Purifier
Laundry Laundry Room
Exterior
Parking Features Direct Garage Access, Garage - Three Door
Garage Spaces 3.0
Pool Below Ground, Private
Utilities Available Cable Available, Cable Connected, Electricity Available, Electricity Connected, Natural Gas Available, Natural Gas Connected, Phone Available, Sewer Available, Underground Utilities, Water Available, Sewer Connected, Water Connected
Roof Type Concrete,Spanish Tile
Total Parking Spaces 6
Building
Lot Description Curbs, Sidewalks
Story 2
Lot Size Range 7500-10889 SF
Sewer Public Sewer
Water Public
Level or Stories 2 Story
Others
Monthly Total Fees $172
Acceptable Financing Cash, Conventional, Cash To New Loan
Listing Terms Cash, Conventional, Cash To New Loan
Special Listing Condition Standard
Read Less Info
Want to know what your home might be worth? Contact us for a FREE valuation!

Our team is ready to help you sell your home for the highest possible price ASAP

Bought with NON LISTED AGENT • NON LISTED OFFICE
"My job is to find and attract mastery-based agents to the office, protect the culture, and make sure everyone is happy! "
1615 Murray Canyon Rd Suite 110, Diego, California, 92108, United States







