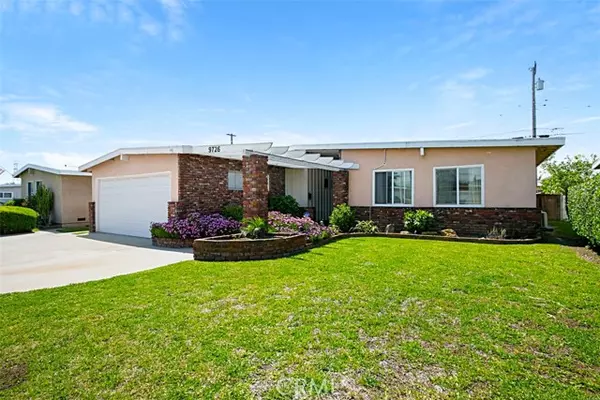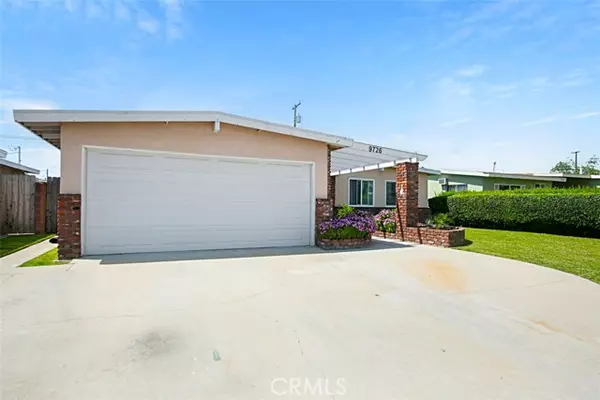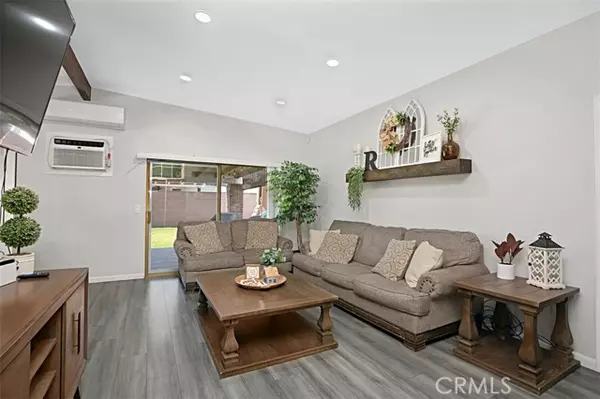$790,888
$758,988
4.2%For more information regarding the value of a property, please contact us for a free consultation.
4 Beds
2 Baths
1,242 SqFt
SOLD DATE : 05/31/2024
Key Details
Sold Price $790,888
Property Type Single Family Home
Sub Type Detached
Listing Status Sold
Purchase Type For Sale
Square Footage 1,242 sqft
Price per Sqft $636
MLS Listing ID SW24072042
Sold Date 05/31/24
Style Detached
Bedrooms 4
Full Baths 2
Construction Status Termite Clearance,Updated/Remodeled
HOA Y/N No
Year Built 1954
Lot Size 5,864 Sqft
Acres 0.1346
Property Description
Move in ready | 4 bed / 2 bath - 1,242 square feet | spacious backyard | A single-level home, often called a "ranch-style" or "bungalow," is a house design with all living spaces Single-Level Layout: This home features four bedrooms and two bathrooms, offering ample space without the need for stairs. Chef's Kitchen: The kitchen has been completely renovated with high-end appliances, including a 5-burner stove, quartz countertops, and new cabinets. This setup is perfect for those who enjoy cooking or entertaining. New Flooring Throughout: The entire home has been updated with new flooring, providing a consistent and modern look. Split Air Conditioning: Each bedroom and the living room have new split air conditioning units, ensuring personalized climate control and comfort. Recessed Lighting: The entire home is fitted with new recessed lighting, providing a sleek and contemporary lighting solution. Renovated Bathrooms: The bathrooms have been updated with rain showers, new tile, and other modern amenities, offering a luxurious feel. Spacious Backyard: The backyard has planters for gardening and a playset/swing set for children to enjoy. This setup is ideal for families or those who enjoy outdoor activities. Covered Backyard Patio: The covered patio offers a space for entertaining or family time, providing a versatile area for relaxation and gatherings. With these features, this home is well-suited for a family or individuals seeking a comfortable and modern living space. If you have any specific questions or need further details, feel free to ask.
Move in ready | 4 bed / 2 bath - 1,242 square feet | spacious backyard | A single-level home, often called a "ranch-style" or "bungalow," is a house design with all living spaces Single-Level Layout: This home features four bedrooms and two bathrooms, offering ample space without the need for stairs. Chef's Kitchen: The kitchen has been completely renovated with high-end appliances, including a 5-burner stove, quartz countertops, and new cabinets. This setup is perfect for those who enjoy cooking or entertaining. New Flooring Throughout: The entire home has been updated with new flooring, providing a consistent and modern look. Split Air Conditioning: Each bedroom and the living room have new split air conditioning units, ensuring personalized climate control and comfort. Recessed Lighting: The entire home is fitted with new recessed lighting, providing a sleek and contemporary lighting solution. Renovated Bathrooms: The bathrooms have been updated with rain showers, new tile, and other modern amenities, offering a luxurious feel. Spacious Backyard: The backyard has planters for gardening and a playset/swing set for children to enjoy. This setup is ideal for families or those who enjoy outdoor activities. Covered Backyard Patio: The covered patio offers a space for entertaining or family time, providing a versatile area for relaxation and gatherings. With these features, this home is well-suited for a family or individuals seeking a comfortable and modern living space. If you have any specific questions or need further details, feel free to ask.
Location
State CA
County Los Angeles
Area Pico Rivera (90660)
Zoning PRSF*
Interior
Interior Features Pantry, Recessed Lighting, Stone Counters
Cooling Other/Remarks
Flooring Laminate
Equipment Dishwasher, Gas Oven, Gas Range
Appliance Dishwasher, Gas Oven, Gas Range
Laundry Garage
Exterior
Exterior Feature Brick, Stucco
Parking Features Garage - Two Door, Garage Door Opener
Garage Spaces 2.0
Utilities Available Electricity Connected, Natural Gas Connected, Sewer Connected, Water Connected
Roof Type Composition,Asphalt,Shingle
Total Parking Spaces 2
Building
Lot Description Curbs, Sidewalks
Story 1
Lot Size Range 4000-7499 SF
Sewer Public Sewer
Water Public
Architectural Style Mediterranean/Spanish, Ranch
Level or Stories 1 Story
Construction Status Termite Clearance,Updated/Remodeled
Others
Monthly Total Fees $80
Acceptable Financing Cash To New Loan
Listing Terms Cash To New Loan
Special Listing Condition Standard
Read Less Info
Want to know what your home might be worth? Contact us for a FREE valuation!

Our team is ready to help you sell your home for the highest possible price ASAP

Bought with Noel Valdez • Keller Williams Pacific Estate
"My job is to find and attract mastery-based agents to the office, protect the culture, and make sure everyone is happy! "
1615 Murray Canyon Rd Suite 110, Diego, California, 92108, United States







