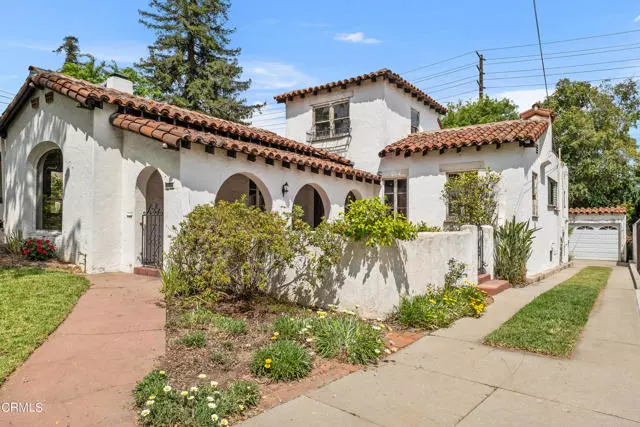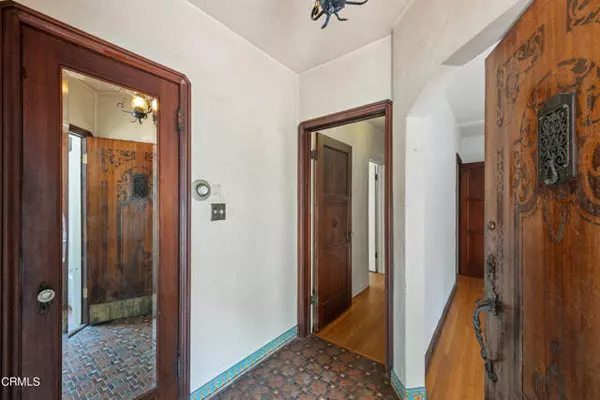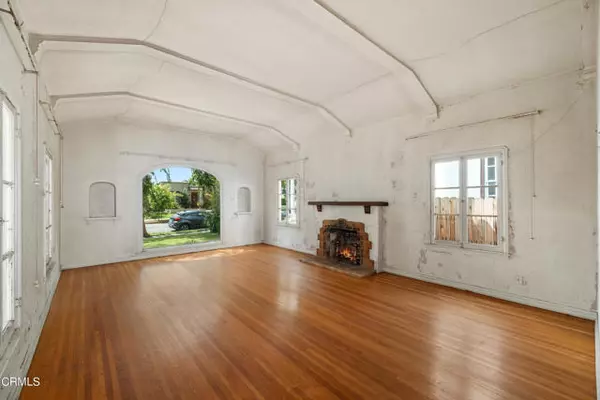$1,670,000
$1,050,000
59.0%For more information regarding the value of a property, please contact us for a free consultation.
4 Beds
3 Baths
2,054 SqFt
SOLD DATE : 05/31/2024
Key Details
Sold Price $1,670,000
Property Type Single Family Home
Sub Type Detached
Listing Status Sold
Purchase Type For Sale
Square Footage 2,054 sqft
Price per Sqft $813
MLS Listing ID P1-17406
Sold Date 05/31/24
Style Detached
Bedrooms 4
Full Baths 1
Half Baths 2
HOA Y/N No
Year Built 1932
Lot Size 6,600 Sqft
Acres 0.1515
Property Description
Charming Spanish character home looking for a new owner to restore it to its former glory! A lovely courtyard with a covered pathway and graceful arches invites you to this 1932 historic home. The home features many original details, such as colorful tile in the kitchen and baths, art deco lighting fixtures, coved ceilings, iron work, and hardwood floors throughout. The detailed front door welcomes you to the foyer with charming tile flooring and trim. To the left is the spacious living room that features a Batchelder-like fireplace, decorative nooks, a barrel ceiling adorned with wooden beams and an abundance of natural light. A formal dining room has views to the courtyard and access to the cozy breakfast nook and good-sized kitchen. Four bedrooms, one full bath, two half baths, and a dedicated laundry room complete the floor plan. There is a full basement, and a cedar-lined hall closet, as well as a 2-car garage with separate storage room, and a flat backyard. This diamond-in-the-rough offers endless possibilities for a cash buyer to restore, reimagine, and make it your own!
Charming Spanish character home looking for a new owner to restore it to its former glory! A lovely courtyard with a covered pathway and graceful arches invites you to this 1932 historic home. The home features many original details, such as colorful tile in the kitchen and baths, art deco lighting fixtures, coved ceilings, iron work, and hardwood floors throughout. The detailed front door welcomes you to the foyer with charming tile flooring and trim. To the left is the spacious living room that features a Batchelder-like fireplace, decorative nooks, a barrel ceiling adorned with wooden beams and an abundance of natural light. A formal dining room has views to the courtyard and access to the cozy breakfast nook and good-sized kitchen. Four bedrooms, one full bath, two half baths, and a dedicated laundry room complete the floor plan. There is a full basement, and a cedar-lined hall closet, as well as a 2-car garage with separate storage room, and a flat backyard. This diamond-in-the-rough offers endless possibilities for a cash buyer to restore, reimagine, and make it your own!
Location
State CA
County Los Angeles
Area South Pasadena (91030)
Interior
Flooring Wood
Fireplaces Type FP in Living Room
Laundry Laundry Room
Exterior
Parking Features Garage
Garage Spaces 2.0
Fence Chain Link
View Neighborhood
Roof Type Tile/Clay
Total Parking Spaces 5
Building
Story 2
Lot Size Range 4000-7499 SF
Sewer Public Sewer
Water Public
Level or Stories 2 Story
Others
Acceptable Financing Cash
Listing Terms Cash
Read Less Info
Want to know what your home might be worth? Contact us for a FREE valuation!

Our team is ready to help you sell your home for the highest possible price ASAP

Bought with Gus Ruelas • The Agency
"My job is to find and attract mastery-based agents to the office, protect the culture, and make sure everyone is happy! "
1615 Murray Canyon Rd Suite 110, Diego, California, 92108, United States







