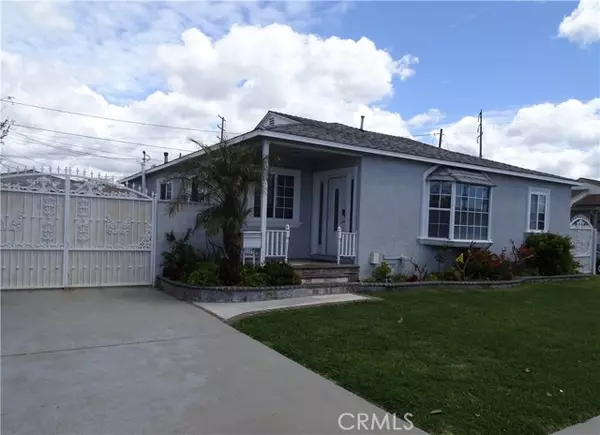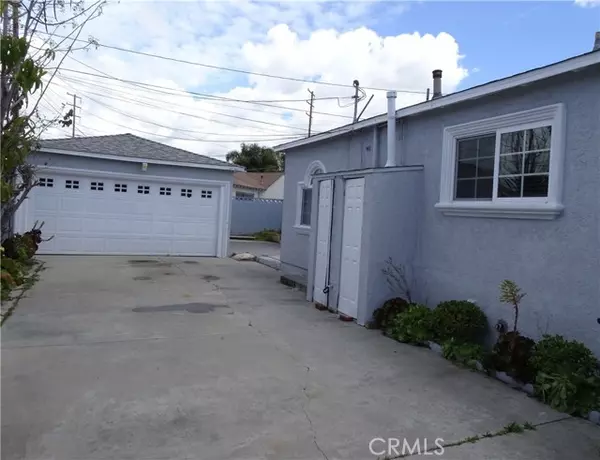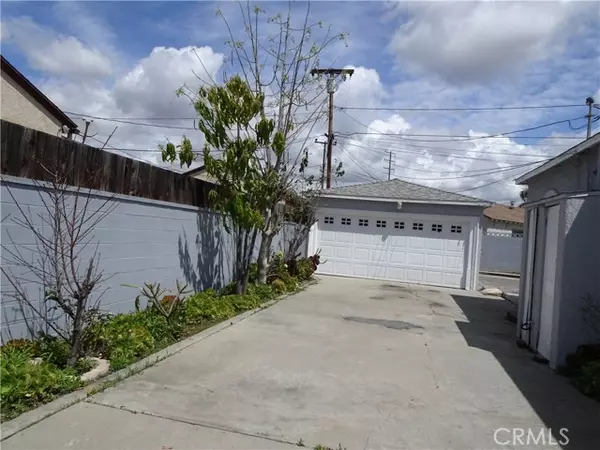$880,000
$880,000
For more information regarding the value of a property, please contact us for a free consultation.
3 Beds
2 Baths
1,646 SqFt
SOLD DATE : 06/04/2024
Key Details
Sold Price $880,000
Property Type Single Family Home
Sub Type Detached
Listing Status Sold
Purchase Type For Sale
Square Footage 1,646 sqft
Price per Sqft $534
MLS Listing ID RS24068160
Sold Date 06/04/24
Style Detached
Bedrooms 3
Full Baths 2
Construction Status Turnkey,Updated/Remodeled
HOA Y/N No
Year Built 1951
Lot Size 6,281 Sqft
Acres 0.1442
Property Description
Welcome to 4115 Centralia St. Beautiful Upgraded Home, Newly Painted Inside and Out. Kitchen Granite Counters, Stainless Appliances - Wall Oven and Center Island Gas Range, New Laminate Floor, Crown Moulding and Floor Moulding Throughout the Home. It Has 3 Bedrooms and 2 Baths with 1,646 sq. ft. Of Living Space and Extra-Large Lot of 6,279 sq. ft. The Newly Master Bath Improvement Design Has Marble Floor Tile and Porcelain Polished Shower Tile Wall With a 60" Floating White Vanity Sink and Custom Cabinets. The Front Yard Landscape Has Bullnose Pavers Giving the Exterior a Nice Curb Appeal. The Long Driveway Can Park Multiple Cars and Trucks. 2 Car Detached Garage Has Been Smoothly Panel. Matured Fruit Tree Bearing Hass Avocado and Lemons At the Side and Backyard. Convenience of Walking Distance to the Mall, Nearby Schools, Churches, Shops and Restaurants. Will Not Last!
Welcome to 4115 Centralia St. Beautiful Upgraded Home, Newly Painted Inside and Out. Kitchen Granite Counters, Stainless Appliances - Wall Oven and Center Island Gas Range, New Laminate Floor, Crown Moulding and Floor Moulding Throughout the Home. It Has 3 Bedrooms and 2 Baths with 1,646 sq. ft. Of Living Space and Extra-Large Lot of 6,279 sq. ft. The Newly Master Bath Improvement Design Has Marble Floor Tile and Porcelain Polished Shower Tile Wall With a 60" Floating White Vanity Sink and Custom Cabinets. The Front Yard Landscape Has Bullnose Pavers Giving the Exterior a Nice Curb Appeal. The Long Driveway Can Park Multiple Cars and Trucks. 2 Car Detached Garage Has Been Smoothly Panel. Matured Fruit Tree Bearing Hass Avocado and Lemons At the Side and Backyard. Convenience of Walking Distance to the Mall, Nearby Schools, Churches, Shops and Restaurants. Will Not Last!
Location
State CA
County Los Angeles
Area Lakewood (90712)
Zoning LKR1*
Interior
Interior Features Granite Counters, Recessed Lighting
Heating Natural Gas
Cooling Gas, Whole House Fan
Flooring Laminate, Tile
Equipment Dishwasher, Microwave, Double Oven
Appliance Dishwasher, Microwave, Double Oven
Laundry Laundry Room, Inside
Exterior
Exterior Feature Stucco
Parking Features Gated, Garage
Garage Spaces 2.0
Utilities Available Electricity Connected, Natural Gas Connected, Sewer Connected, Water Connected
View City Lights
Total Parking Spaces 8
Building
Lot Description Landscaped
Story 1
Lot Size Range 4000-7499 SF
Sewer Sewer Paid
Water Public
Architectural Style Craftsman/Bungalow
Level or Stories 1 Story
Construction Status Turnkey,Updated/Remodeled
Others
Monthly Total Fees $54
Acceptable Financing Conventional, FHA, VA, Cash To Existing Loan, Submit
Listing Terms Conventional, FHA, VA, Cash To Existing Loan, Submit
Special Listing Condition Standard
Read Less Info
Want to know what your home might be worth? Contact us for a FREE valuation!

Our team is ready to help you sell your home for the highest possible price ASAP

Bought with Ed Corpuz • Merit Capital Group Inc
"My job is to find and attract mastery-based agents to the office, protect the culture, and make sure everyone is happy! "
1615 Murray Canyon Rd Suite 110, Diego, California, 92108, United States







