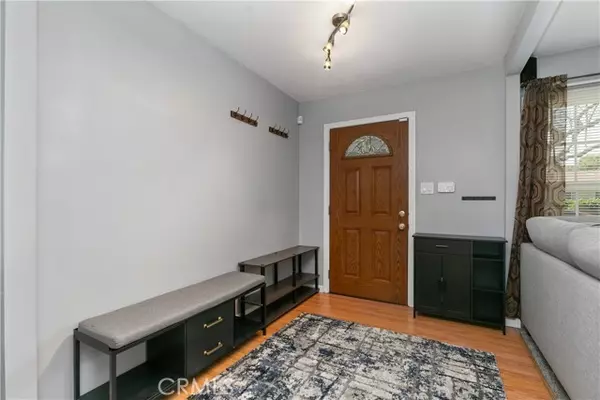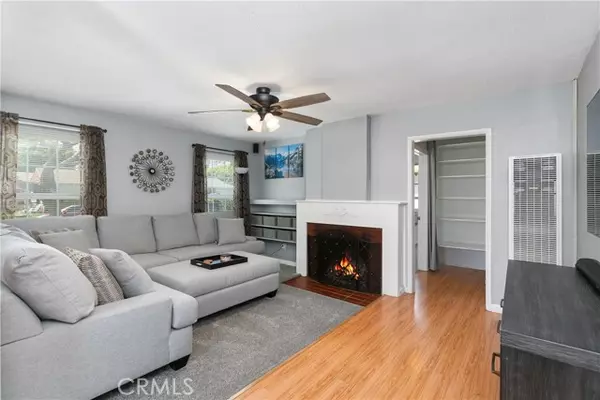$765,000
$750,000
2.0%For more information regarding the value of a property, please contact us for a free consultation.
2 Beds
1 Bath
850 SqFt
SOLD DATE : 06/05/2024
Key Details
Sold Price $765,000
Property Type Single Family Home
Sub Type Detached
Listing Status Sold
Purchase Type For Sale
Square Footage 850 sqft
Price per Sqft $900
MLS Listing ID PW24084285
Sold Date 06/05/24
Style Detached
Bedrooms 2
Full Baths 1
HOA Y/N No
Year Built 1944
Lot Size 6,251 Sqft
Acres 0.1435
Property Description
Welcome to 5737 Rocket St, a charming 2 bedroom 1 bathroom home with a huge backyard. This property is spotless and ready to move into! The living room has a fireplace and new carpet. The living room flows into the dining area and kitchen. The upgraded kitchen has stainless steel appliances which are included with the sale. The primary bedroom is nicely sized and both of the bedrooms have new carpet. The hall has a laundry cabinet with a stackable washer & dryer- which are also included in the sale. Features of the home to include copper plumbing, ABS drain lines, dual paned windows, newer roof (2018) and an automatic sprinkler system. The finished detached garage is a great addition to the property with a built in bar, epoxy floors, work bench, storage cabinets, sub-panel and a drive through feature with a garage door opening to the back of the garage that leads to a cement pad with 2 storage sheds. Plus the garage has a long driveway that could accommodate an RV. The park like backyard with a beautiful green lawn is surrounded with stylish vinyl fencing. Cul-de-sac street location and walking distance to schools & shopping!
Welcome to 5737 Rocket St, a charming 2 bedroom 1 bathroom home with a huge backyard. This property is spotless and ready to move into! The living room has a fireplace and new carpet. The living room flows into the dining area and kitchen. The upgraded kitchen has stainless steel appliances which are included with the sale. The primary bedroom is nicely sized and both of the bedrooms have new carpet. The hall has a laundry cabinet with a stackable washer & dryer- which are also included in the sale. Features of the home to include copper plumbing, ABS drain lines, dual paned windows, newer roof (2018) and an automatic sprinkler system. The finished detached garage is a great addition to the property with a built in bar, epoxy floors, work bench, storage cabinets, sub-panel and a drive through feature with a garage door opening to the back of the garage that leads to a cement pad with 2 storage sheds. Plus the garage has a long driveway that could accommodate an RV. The park like backyard with a beautiful green lawn is surrounded with stylish vinyl fencing. Cul-de-sac street location and walking distance to schools & shopping!
Location
State CA
County Los Angeles
Area Lakewood (90713)
Zoning LKRA*
Interior
Cooling Wall/Window
Fireplaces Type FP in Living Room
Equipment Dishwasher, Microwave, Gas Oven
Appliance Dishwasher, Microwave, Gas Oven
Laundry Inside
Exterior
Garage Spaces 2.0
Fence Vinyl
View Neighborhood
Roof Type Composition
Total Parking Spaces 2
Building
Lot Description Cul-De-Sac, Sidewalks
Story 1
Lot Size Range 4000-7499 SF
Sewer Private Sewer
Water Public
Level or Stories 1 Story
Others
Monthly Total Fees $47
Acceptable Financing Submit
Listing Terms Submit
Special Listing Condition Standard
Read Less Info
Want to know what your home might be worth? Contact us for a FREE valuation!

Our team is ready to help you sell your home for the highest possible price ASAP

Bought with Sara Ramirez • SOUTHLAND PROPERTIES
"My job is to find and attract mastery-based agents to the office, protect the culture, and make sure everyone is happy! "
1615 Murray Canyon Rd Suite 110, Diego, California, 92108, United States







