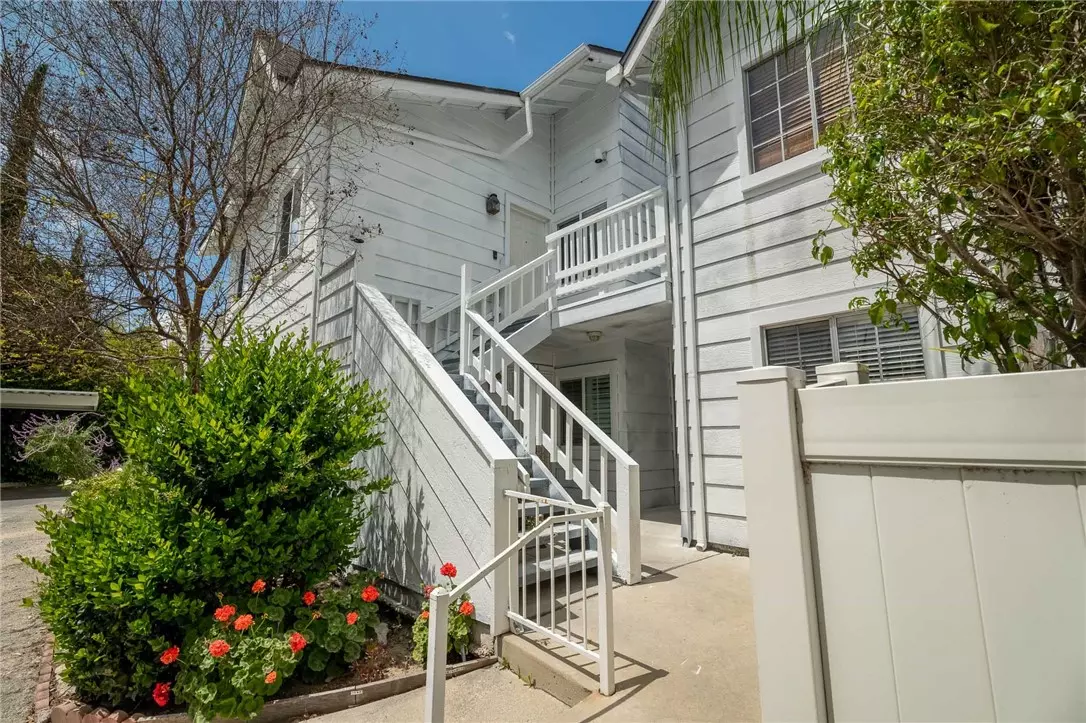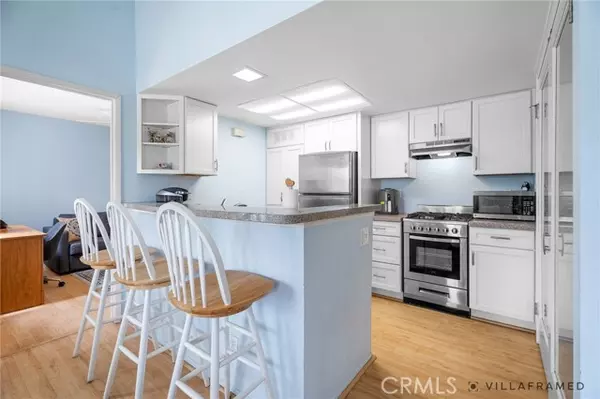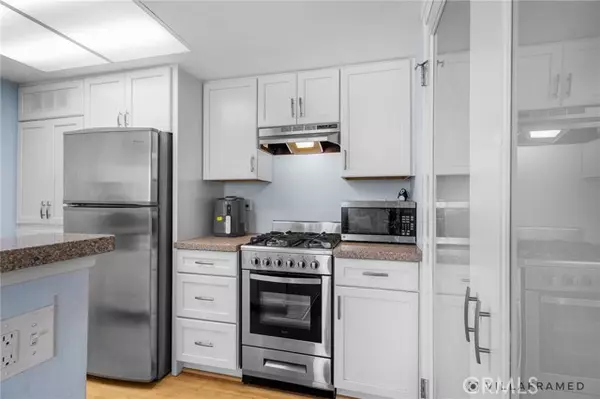$405,000
$399,950
1.3%For more information regarding the value of a property, please contact us for a free consultation.
2 Beds
2 Baths
693 SqFt
SOLD DATE : 06/07/2024
Key Details
Sold Price $405,000
Property Type Condo
Listing Status Sold
Purchase Type For Sale
Square Footage 693 sqft
Price per Sqft $584
MLS Listing ID SR24081504
Sold Date 06/07/24
Style All Other Attached
Bedrooms 2
Full Baths 2
Construction Status Updated/Remodeled
HOA Fees $425/mo
HOA Y/N Yes
Year Built 1986
Lot Size 1.739 Acres
Acres 1.7385
Property Description
Welcome to Nantucket! A gated Cape Cod-style condo development. This end unit is located upstairs and it is all on 1 level. The exterior was just painted a beautiful shade of blue. The exterior pics were taken before it was painted. 2 bedrooms, 2 baths and both baths are ensuite. New dual pane windows throughout and new dual pane glass slider to your private patio area. Washer & dryer are located in the unit and are included. Parking is a 2-car tandem carport. The nice size living room has a vaulted ceiling along with the dining area which has a ceiling fan. The patio is off of the dining area for outdoor entertaining. Laminate wood flooring throughout, except for the upgraded bathrooms which have tile flooring. The open, remodeled kitchen has a breakfast bar, quartz counter tops, a farmer's sink, newer Shaker-style cabinets, dishwasher, gas range/oven, refrigerator, built-in trash and recycling containers cabinet & washer/dryer area. The front bedroom has a ceiling fan & 2 double beveled mirrored wardrobe closets with built-in organizers. The ensuite bathroom has a newer shower, newer vanity & overhead storage cabinet. The second bedroom has a walk-in closet, a ceiling fan and an ensuite bathroom with a newer vanity & newer shower and tub. Central air conditioning & forced air heating too! The complex, which was built in 1986, has a pool and nice grounds. The exterior of the rest of the complex will be painted soon per the HOA. Separate guest parking lot in front too! Automatic gate in front for occupants.
Welcome to Nantucket! A gated Cape Cod-style condo development. This end unit is located upstairs and it is all on 1 level. The exterior was just painted a beautiful shade of blue. The exterior pics were taken before it was painted. 2 bedrooms, 2 baths and both baths are ensuite. New dual pane windows throughout and new dual pane glass slider to your private patio area. Washer & dryer are located in the unit and are included. Parking is a 2-car tandem carport. The nice size living room has a vaulted ceiling along with the dining area which has a ceiling fan. The patio is off of the dining area for outdoor entertaining. Laminate wood flooring throughout, except for the upgraded bathrooms which have tile flooring. The open, remodeled kitchen has a breakfast bar, quartz counter tops, a farmer's sink, newer Shaker-style cabinets, dishwasher, gas range/oven, refrigerator, built-in trash and recycling containers cabinet & washer/dryer area. The front bedroom has a ceiling fan & 2 double beveled mirrored wardrobe closets with built-in organizers. The ensuite bathroom has a newer shower, newer vanity & overhead storage cabinet. The second bedroom has a walk-in closet, a ceiling fan and an ensuite bathroom with a newer vanity & newer shower and tub. Central air conditioning & forced air heating too! The complex, which was built in 1986, has a pool and nice grounds. The exterior of the rest of the complex will be painted soon per the HOA. Separate guest parking lot in front too! Automatic gate in front for occupants.
Location
State CA
County Los Angeles
Area Canoga Park (91304)
Zoning LARD1.5
Interior
Cooling Central Forced Air
Flooring Laminate, Tile
Equipment Dishwasher, Disposal, Dryer, Refrigerator, Washer, Gas Oven, Gas Range
Appliance Dishwasher, Disposal, Dryer, Refrigerator, Washer, Gas Oven, Gas Range
Laundry Closet Stacked, Kitchen, Inside
Exterior
Parking Features Gated
Fence Security
Pool Below Ground, Association, Gunite, Fenced
Utilities Available Cable Available, Electricity Connected, Natural Gas Connected, Sewer Connected, Water Connected
Roof Type Shingle
Total Parking Spaces 2
Building
Lot Description Curbs, Sidewalks
Story 1
Sewer Public Sewer
Water Public
Architectural Style Cape Cod
Level or Stories 1 Story
Construction Status Updated/Remodeled
Others
Monthly Total Fees $437
Acceptable Financing Cash, Conventional, Cash To New Loan
Listing Terms Cash, Conventional, Cash To New Loan
Special Listing Condition Standard
Read Less Info
Want to know what your home might be worth? Contact us for a FREE valuation!

Our team is ready to help you sell your home for the highest possible price ASAP

Bought with Parker Timm • Coldwell Banker Realty
"My job is to find and attract mastery-based agents to the office, protect the culture, and make sure everyone is happy! "
1615 Murray Canyon Rd Suite 110, Diego, California, 92108, United States







