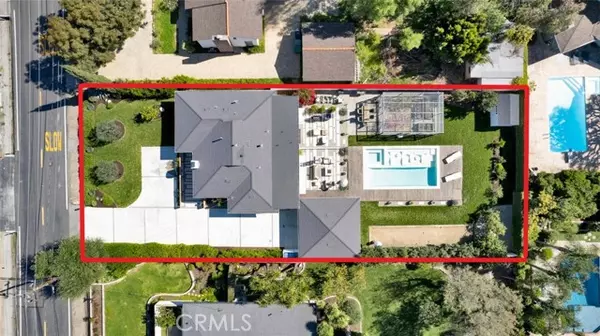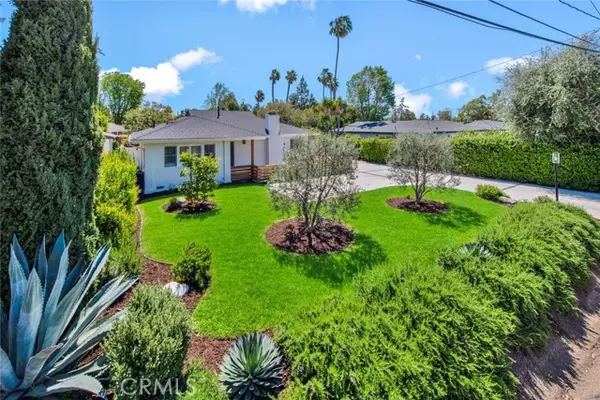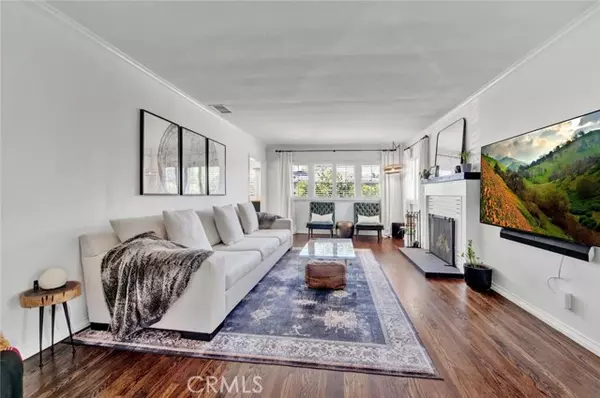$1,610,000
$1,649,000
2.4%For more information regarding the value of a property, please contact us for a free consultation.
2 Beds
2 Baths
1,569 SqFt
SOLD DATE : 06/07/2024
Key Details
Sold Price $1,610,000
Property Type Single Family Home
Sub Type Detached
Listing Status Sold
Purchase Type For Sale
Square Footage 1,569 sqft
Price per Sqft $1,026
MLS Listing ID PW24068787
Sold Date 06/07/24
Style Detached
Bedrooms 2
Full Baths 2
HOA Y/N No
Year Built 1950
Lot Size 0.273 Acres
Acres 0.2732
Property Description
Welcome to 12052 Red Hill Avenue, a Single Level Dream Home Situated on an 11,900 Sq. Ft. Flat Lot in the Heart of North Tustin. This Remodeled Home Features Two Bedrooms and Two Bathrooms. Upgrades Include: New HVAC, New Pool/Spa, Newer Roof, Resort Style Backyard, Hardwood Floors, Oversized Driveway with Extra Parking Space, Newer Whole House Fan, Upgraded Electrical Panel, Double Hung Windows, Newer Ducting & Insulation, Newer Gutters, Newer Landscape Lighting and Much More! The Family Room Features a Cozy Fireplace with Chestnut Mantel, Crown Molding, and Wood Shutters. The Remodeled Designer Kitchen Enjoys Custom Soft Close Cabinets/Drawers, High-End Stainless-Steel Appliances, Quartzite and Wood Countertops, ~160 Bottle Wine Refrigerator, Large Island with Seating, Plus Opens the Dining Room and Backyard, Perfect for Entertaining. The Dining Room Boasts an Epoxy Concrete Floor, Additional Nook/Office Area, and a Relaxing Indoor/Outdoor Living Concept with Via 12 Foot La Cantina Sliding Door. The Private Entertainers Dream Backyard is Complete with a New Sport & Lounge Pebble Finish Pool and Spa, Thermory Ash Pool Decking, Bocce Ball Court, Enclosed Garden, Numerous Fruit & Citrus Trees, Newer Lush Drought Tolerant Landscaping, New Hardscape, Firepit, Shed and More! Indoor Laundry Room with Built-In Cabinets and Wall Ironing Board. Detached Finished and Insulated Two Car Garage with Pull Through Access to the Backyard, Split Wall HVAC, Epoxy Floors, 220V Electric Vehicle Charging, CAT5 Wired for Enternet/Office Capabilities and Recessed Lighting. Award Winning Tustin U
Welcome to 12052 Red Hill Avenue, a Single Level Dream Home Situated on an 11,900 Sq. Ft. Flat Lot in the Heart of North Tustin. This Remodeled Home Features Two Bedrooms and Two Bathrooms. Upgrades Include: New HVAC, New Pool/Spa, Newer Roof, Resort Style Backyard, Hardwood Floors, Oversized Driveway with Extra Parking Space, Newer Whole House Fan, Upgraded Electrical Panel, Double Hung Windows, Newer Ducting & Insulation, Newer Gutters, Newer Landscape Lighting and Much More! The Family Room Features a Cozy Fireplace with Chestnut Mantel, Crown Molding, and Wood Shutters. The Remodeled Designer Kitchen Enjoys Custom Soft Close Cabinets/Drawers, High-End Stainless-Steel Appliances, Quartzite and Wood Countertops, ~160 Bottle Wine Refrigerator, Large Island with Seating, Plus Opens the Dining Room and Backyard, Perfect for Entertaining. The Dining Room Boasts an Epoxy Concrete Floor, Additional Nook/Office Area, and a Relaxing Indoor/Outdoor Living Concept with Via 12 Foot La Cantina Sliding Door. The Private Entertainers Dream Backyard is Complete with a New Sport & Lounge Pebble Finish Pool and Spa, Thermory Ash Pool Decking, Bocce Ball Court, Enclosed Garden, Numerous Fruit & Citrus Trees, Newer Lush Drought Tolerant Landscaping, New Hardscape, Firepit, Shed and More! Indoor Laundry Room with Built-In Cabinets and Wall Ironing Board. Detached Finished and Insulated Two Car Garage with Pull Through Access to the Backyard, Split Wall HVAC, Epoxy Floors, 220V Electric Vehicle Charging, CAT5 Wired for Enternet/Office Capabilities and Recessed Lighting. Award Winning Tustin Unified Schools: Red Hill, Hewes, and Foothill. Easy Access to Shopping, Dining, Entertainment, 5/55/22 Freeways and 241/261 Toll Roads. 12052 Red Hill Avenue is a Must See!
Location
State CA
County Orange
Area Oc - Santa Ana (92705)
Interior
Interior Features Recessed Lighting
Cooling Central Forced Air
Flooring Wood
Fireplaces Type FP in Family Room
Equipment Dishwasher, Refrigerator, Electric Oven, Gas Range
Appliance Dishwasher, Refrigerator, Electric Oven, Gas Range
Laundry Laundry Room, Inside
Exterior
Parking Features Garage, Garage - Single Door
Garage Spaces 2.0
Pool Below Ground, Private, Heated, Pebble
Total Parking Spaces 6
Building
Lot Description Landscaped
Story 1
Sewer Public Sewer
Water Public
Level or Stories 1 Story
Others
Acceptable Financing Cash, Cash To New Loan
Listing Terms Cash, Cash To New Loan
Special Listing Condition Standard
Read Less Info
Want to know what your home might be worth? Contact us for a FREE valuation!

Our team is ready to help you sell your home for the highest possible price ASAP

Bought with Luis Madrigal • Freedom Home Realty
"My job is to find and attract mastery-based agents to the office, protect the culture, and make sure everyone is happy! "
1615 Murray Canyon Rd Suite 110, Diego, California, 92108, United States







