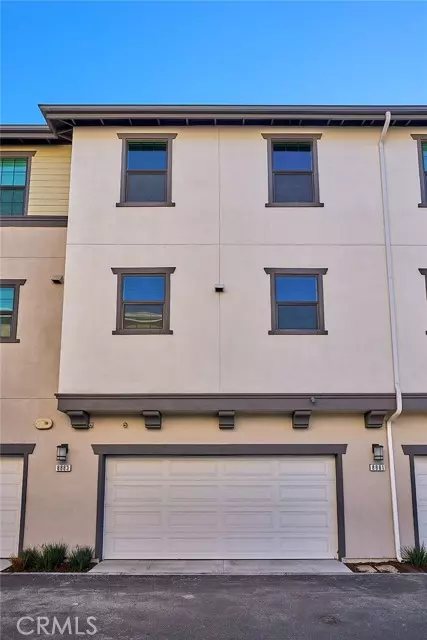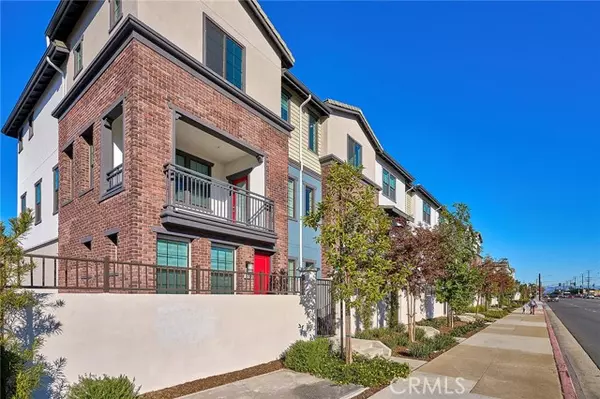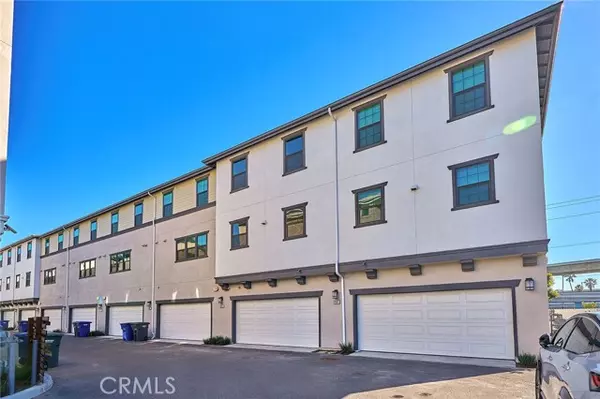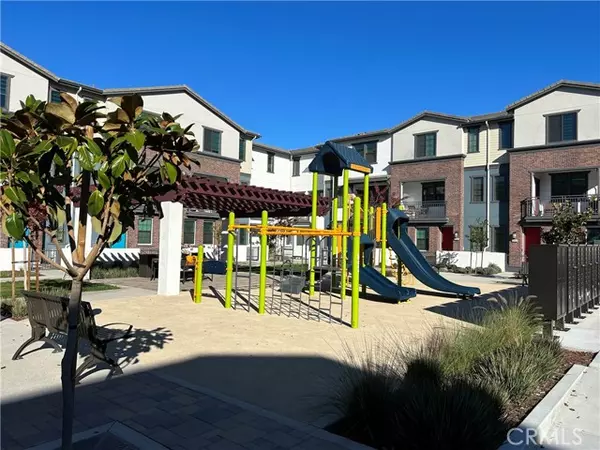$830,000
$849,000
2.2%For more information regarding the value of a property, please contact us for a free consultation.
4 Beds
4 Baths
1,870 SqFt
SOLD DATE : 06/10/2024
Key Details
Sold Price $830,000
Property Type Townhouse
Sub Type Townhome
Listing Status Sold
Purchase Type For Sale
Square Footage 1,870 sqft
Price per Sqft $443
MLS Listing ID OC24072579
Sold Date 06/10/24
Style Townhome
Bedrooms 4
Full Baths 3
Half Baths 1
Construction Status Turnkey
HOA Fees $228/mo
HOA Y/N Yes
Year Built 2022
Lot Size 1,000 Sqft
Acres 0.023
Property Description
Explore the epitome of contemporary living in this newly constructed 4-bedroom townhome situated within the gated Magnolia Square Community. Revel in the thoughtfully designed layout, featuring a private main-level bedroom with an ensuite bathroom, a second-floor haven with a gourmet kitchen, spacious eat-in island, walk-in pantry, and an open-concept living room/dining room leading to an inviting outdoor deck. The upper level boasts a luxurious primary suite with a walk-in closet, accompanied by two additional bedrooms sharing a full bath. The two-car attached side-by- side garage provides seamless access. Revel in the tranquility of the community, offering a quiet complex, a communal BBQ area, outdoor dining space, a children's playground, and ample guest parking. Conveniently located near Fwy 5 and 91, Source Mall, restaurants, and grocery stores, this townhome offers a perfect blend of modern comfort and community charm, within walking distance to Buena Park High School. Don't miss the opportunity to purchase this exquisite property, where every detail contributes to a lifestyle of refined elegance.
Explore the epitome of contemporary living in this newly constructed 4-bedroom townhome situated within the gated Magnolia Square Community. Revel in the thoughtfully designed layout, featuring a private main-level bedroom with an ensuite bathroom, a second-floor haven with a gourmet kitchen, spacious eat-in island, walk-in pantry, and an open-concept living room/dining room leading to an inviting outdoor deck. The upper level boasts a luxurious primary suite with a walk-in closet, accompanied by two additional bedrooms sharing a full bath. The two-car attached side-by- side garage provides seamless access. Revel in the tranquility of the community, offering a quiet complex, a communal BBQ area, outdoor dining space, a children's playground, and ample guest parking. Conveniently located near Fwy 5 and 91, Source Mall, restaurants, and grocery stores, this townhome offers a perfect blend of modern comfort and community charm, within walking distance to Buena Park High School. Don't miss the opportunity to purchase this exquisite property, where every detail contributes to a lifestyle of refined elegance.
Location
State CA
County Orange
Area Oc - Buena Park (90621)
Interior
Interior Features Balcony, Recessed Lighting
Cooling Central Forced Air
Flooring Carpet, Wood
Equipment Dishwasher, Disposal, Microwave, Gas Oven, Water Line to Refr
Appliance Dishwasher, Disposal, Microwave, Gas Oven, Water Line to Refr
Laundry Closet Stacked, Laundry Room, Inside
Exterior
Parking Features Direct Garage Access, Garage, Garage Door Opener
Garage Spaces 2.0
Utilities Available Sewer Connected, Water Connected
Total Parking Spaces 2
Building
Lot Description Sidewalks
Story 3
Lot Size Range 1-3999 SF
Sewer Public Sewer
Water Public
Architectural Style Contemporary
Level or Stories 3 Story
Construction Status Turnkey
Others
Monthly Total Fees $258
Acceptable Financing Cash, Lease Option, Cash To New Loan
Listing Terms Cash, Lease Option, Cash To New Loan
Special Listing Condition Standard
Read Less Info
Want to know what your home might be worth? Contact us for a FREE valuation!

Our team is ready to help you sell your home for the highest possible price ASAP

Bought with Joseph Cordi • Coldwell Banker Realty
"My job is to find and attract mastery-based agents to the office, protect the culture, and make sure everyone is happy! "
1615 Murray Canyon Rd Suite 110, Diego, California, 92108, United States







