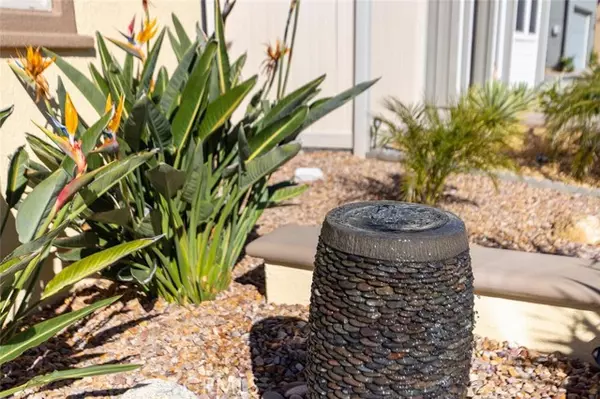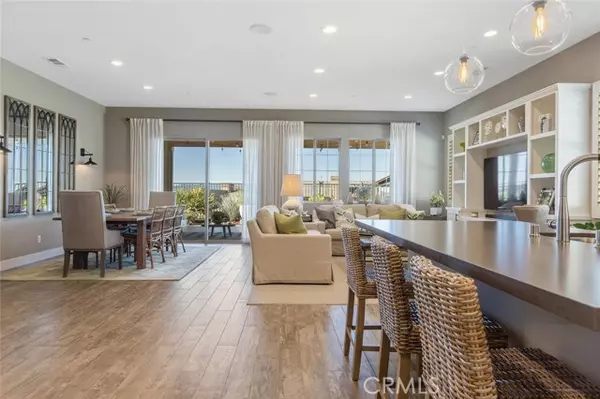$1,021,000
$999,000
2.2%For more information regarding the value of a property, please contact us for a free consultation.
3 Beds
3 Baths
2,006 SqFt
SOLD DATE : 06/11/2024
Key Details
Sold Price $1,021,000
Property Type Single Family Home
Sub Type Detached
Listing Status Sold
Purchase Type For Sale
Square Footage 2,006 sqft
Price per Sqft $508
MLS Listing ID SR24075690
Sold Date 06/11/24
Style Detached
Bedrooms 3
Full Baths 2
Half Baths 1
Construction Status Turnkey
HOA Fees $250/mo
HOA Y/N Yes
Year Built 2019
Lot Size 6,298 Sqft
Acres 0.1446
Property Description
The most gorgeous former model Skyline Celestia SINGLE STORY VIEW Home with 3 bedrooms, PLUS a den/office, 2 1/2 baths and PAID for Solar! This fabulous home features so many fantastic upgrades including ceramic tile wood like flooring, upgraded carpet in the bedrooms, recessed lighting, ceiling fans, designer lighting fixtures and features throughout, custom paint, upgraded counters throughout and the list goes on... The coveted open floor plan makes for seamless entertaining. The kitchen opens beautifully to the family and dining room and features stunning upgraded quartz counters and tile backsplash, timeless white thermafoil cabinetry lengthening to the ceiling with beautiful glass panels, Whirlpool stainless steel refrigerator, newer stainless steel Samsung range, and a spacious pantry. The family room offers ceiling speakers and a custom built in entertainment center. Large slider doors access the backyard which is perfectly manicured and features a covered pergola patio, epoxied cement, a 14 1/2 foot long water feature and views of multiple mountain ranges. This home features a den also with ceiling speakers and can easily be enclosed and used as a 4th bedroom or office, is next to the spacious laundry room and the powder bath complete with wainscoting. The light and airy primary bedroom has plenty of room and features ceiling speakers, a coffered like ceiling design, a sliding glass door to access the backyard and a sliding barn door entrance to the ensuite. The ensuite boast upgraded quartz counters with dual sinks, oversized walk in shower, separate soaking tub an
The most gorgeous former model Skyline Celestia SINGLE STORY VIEW Home with 3 bedrooms, PLUS a den/office, 2 1/2 baths and PAID for Solar! This fabulous home features so many fantastic upgrades including ceramic tile wood like flooring, upgraded carpet in the bedrooms, recessed lighting, ceiling fans, designer lighting fixtures and features throughout, custom paint, upgraded counters throughout and the list goes on... The coveted open floor plan makes for seamless entertaining. The kitchen opens beautifully to the family and dining room and features stunning upgraded quartz counters and tile backsplash, timeless white thermafoil cabinetry lengthening to the ceiling with beautiful glass panels, Whirlpool stainless steel refrigerator, newer stainless steel Samsung range, and a spacious pantry. The family room offers ceiling speakers and a custom built in entertainment center. Large slider doors access the backyard which is perfectly manicured and features a covered pergola patio, epoxied cement, a 14 1/2 foot long water feature and views of multiple mountain ranges. This home features a den also with ceiling speakers and can easily be enclosed and used as a 4th bedroom or office, is next to the spacious laundry room and the powder bath complete with wainscoting. The light and airy primary bedroom has plenty of room and features ceiling speakers, a coffered like ceiling design, a sliding glass door to access the backyard and a sliding barn door entrance to the ensuite. The ensuite boast upgraded quartz counters with dual sinks, oversized walk in shower, separate soaking tub and large walk in closet! 2 additional spacious bedrooms share a bath with upgraded quartz counters, white tile backsplash and a shower/tub combo. The 2 car direct access garage features epoxy flooring and a 240 volt level 2 electric charger. Walking distance to the gorgeous Lookout with a playground, clubhouse, a sparkling pool and spa, kids wading pool, splash pad, BBQ's, Glass enclosed gym all overlooking the stunning views of the valley. The additional pool and clubhouse at Basecamp and Sunset Park are a short distance away. Enjoy miles of hiking trails all around, a newer shopping center, the new Skyline Ranch Park and streamlined access to the 14 freeway through Golden Valley, Skyline Ranch or Whites Canyon. This is a home to keep in the family for year to come!
Location
State CA
County Los Angeles
Area Santa Clarita (91350)
Zoning LCA21*
Interior
Interior Features Recessed Lighting, Wainscoting
Heating Solar
Cooling Central Forced Air
Flooring Carpet, Tile
Equipment Dishwasher, Disposal, Microwave, Gas Oven, Gas Range
Appliance Dishwasher, Disposal, Microwave, Gas Oven, Gas Range
Laundry Laundry Room, Inside
Exterior
Parking Features Direct Garage Access, Garage, Garage - Single Door
Garage Spaces 2.0
Fence Wrought Iron
Pool Association
Utilities Available Electricity Available, Natural Gas Available, Sewer Available, Water Available
View Mountains/Hills, Neighborhood, City Lights
Total Parking Spaces 2
Building
Lot Description Curbs, Sidewalks, Landscaped
Story 1
Lot Size Range 4000-7499 SF
Sewer Public Sewer
Water Public
Level or Stories 1 Story
Construction Status Turnkey
Others
Monthly Total Fees $493
Acceptable Financing Cash, Conventional, FHA, VA, Cash To New Loan, Submit
Listing Terms Cash, Conventional, FHA, VA, Cash To New Loan, Submit
Special Listing Condition Standard
Read Less Info
Want to know what your home might be worth? Contact us for a FREE valuation!

Our team is ready to help you sell your home for the highest possible price ASAP

Bought with Yulia Zass • JohnHart Real Estate
"My job is to find and attract mastery-based agents to the office, protect the culture, and make sure everyone is happy! "
1615 Murray Canyon Rd Suite 110, Diego, California, 92108, United States







