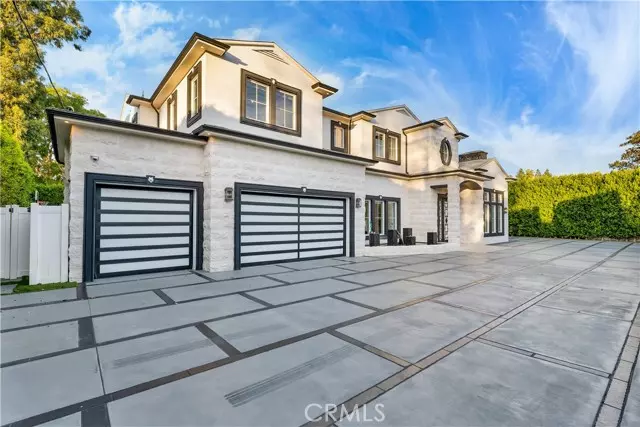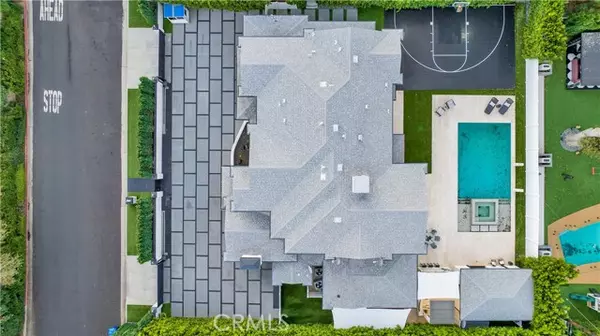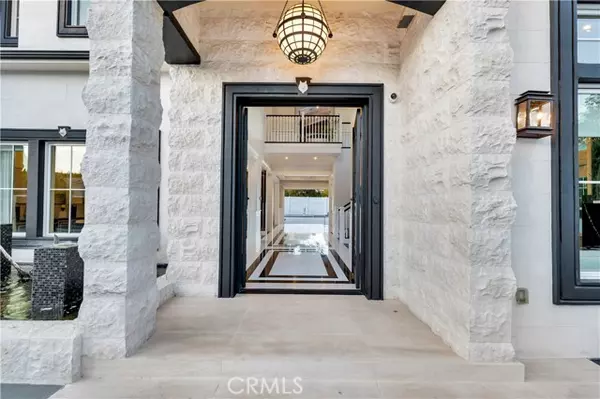$4,999,999
$5,499,999
9.1%For more information regarding the value of a property, please contact us for a free consultation.
6 Beds
7 Baths
6,191 SqFt
SOLD DATE : 06/12/2024
Key Details
Sold Price $4,999,999
Property Type Single Family Home
Sub Type Detached
Listing Status Sold
Purchase Type For Sale
Square Footage 6,191 sqft
Price per Sqft $807
MLS Listing ID SR24059346
Sold Date 06/12/24
Style Detached
Bedrooms 6
Full Baths 7
Construction Status Updated/Remodeled
HOA Y/N No
Year Built 2016
Lot Size 0.375 Acres
Acres 0.3753
Property Description
Spectacular Showcase Property Within The Coveted Enclave of the 24-Hour GUARD PATROLLING AMESTOY ESTATES, Every Inch of this Magazine Worthy Estate has been Completely Remodeled and Redesigned in 2023 Using the Absolute Finest Finishes, This 5 Bedroom, Plus Office,7 Bathroom, Plus Detached Guest house, Plus Home Theater sits Amongst Soaring Trees With a 3 Car Garage, 15+Car Gated Motorcourt, White Travertine Stone Siding, Double Iron Door Entry, Soaring Ceilings, Imported Finishes and Fixtures and the Utmost In Security and Privacy. Designed with no Expense Spared, This Luxurious Estate is a Must See, Behind the Iron Gates Enter the Grand Foyer With Soaring Ceilings and Open Floor Plan that Flows Seamlessly from Room to Room. A La Murina Italian Chandelier is Featured in the Foyer, Breakfast Nook and Family Room, With Marble and Dark Oak Floors, Smart Home Innovations (LUTRON), Designer Accent Walls, Automatic Shades, Tom Ford Custom Drapery, Interior/Exterior Kef Upgraded Surround Sound with Premium Subwoofers, Full house Exhaust System, AUTOMATIC GENERATOR, Motion Sensor Pocket Doors, Water Softener Filtration System, A Gourmet Kitchen for any Food Connoisseur which Features Custom Cabinetry, Ceasarstone Center Island, 48 inch Bertazonni Range with Double Oven and a 3rd oven, Commercial Grade True Fridge/Freezer, Miele Espresso Machine, Wolf Warming Drawer, Ice Maker, Walk in Pantry The Luxurious Primary Suite Highlights Spacious Bedroom, Separate Lounge Area, Built In Uline Fridge, Mogul Murano Italian Chandelier, Marble Fireplace, Huge Custom Walk in Closet, Spa Like Pr
Spectacular Showcase Property Within The Coveted Enclave of the 24-Hour GUARD PATROLLING AMESTOY ESTATES, Every Inch of this Magazine Worthy Estate has been Completely Remodeled and Redesigned in 2023 Using the Absolute Finest Finishes, This 5 Bedroom, Plus Office,7 Bathroom, Plus Detached Guest house, Plus Home Theater sits Amongst Soaring Trees With a 3 Car Garage, 15+Car Gated Motorcourt, White Travertine Stone Siding, Double Iron Door Entry, Soaring Ceilings, Imported Finishes and Fixtures and the Utmost In Security and Privacy. Designed with no Expense Spared, This Luxurious Estate is a Must See, Behind the Iron Gates Enter the Grand Foyer With Soaring Ceilings and Open Floor Plan that Flows Seamlessly from Room to Room. A La Murina Italian Chandelier is Featured in the Foyer, Breakfast Nook and Family Room, With Marble and Dark Oak Floors, Smart Home Innovations (LUTRON), Designer Accent Walls, Automatic Shades, Tom Ford Custom Drapery, Interior/Exterior Kef Upgraded Surround Sound with Premium Subwoofers, Full house Exhaust System, AUTOMATIC GENERATOR, Motion Sensor Pocket Doors, Water Softener Filtration System, A Gourmet Kitchen for any Food Connoisseur which Features Custom Cabinetry, Ceasarstone Center Island, 48 inch Bertazonni Range with Double Oven and a 3rd oven, Commercial Grade True Fridge/Freezer, Miele Espresso Machine, Wolf Warming Drawer, Ice Maker, Walk in Pantry The Luxurious Primary Suite Highlights Spacious Bedroom, Separate Lounge Area, Built In Uline Fridge, Mogul Murano Italian Chandelier, Marble Fireplace, Huge Custom Walk in Closet, Spa Like Primary Bathroom with Custom Marble, Thermasol Pro Series Steam Shower, Makeup Vanity, Soaking Tub, Toto Toilet, The HOME THEATER Checks all Boxes with its Kef Premium Sound Package, Subwoofers and 120 inch Projector Screen. The Resort Style Backyard is An Entertainers Dream With a Fully Equipped Outdoor Grille, Bar Area, Sport Court, Organic Vegetable Garden, GUEST HOUSE, Heated Pool/Spa With Custom Fountains, Covered Patio with Gas Stone Fireplace, Outdoor TV, Electric Awining, Ceiling Heaters and Fans. Close to Shops and Fine Dining and AWARD WINING SCHOOLS, this is a Must see to Appreciate Luxury Home
Location
State CA
County Los Angeles
Area Encino (91316)
Zoning LARA
Interior
Interior Features Balcony, Dry Bar, Pantry, Recessed Lighting, Two Story Ceilings
Cooling Central Forced Air
Flooring Stone, Wood
Fireplaces Type Den, Gas
Equipment Dishwasher, Microwave, Water Softener, Convection Oven, Double Oven, Gas Oven, Gas Stove, Ice Maker, Recirculated Exhaust Fan, Barbecue, Gas Range, Water Purifier
Appliance Dishwasher, Microwave, Water Softener, Convection Oven, Double Oven, Gas Oven, Gas Stove, Ice Maker, Recirculated Exhaust Fan, Barbecue, Gas Range, Water Purifier
Laundry Laundry Room
Exterior
Garage Spaces 3.0
Fence Electric, Masonry, Privacy, Vinyl
Pool Below Ground, Private, Heated, Pebble, Waterfall
View Trees/Woods
Roof Type Shingle
Total Parking Spaces 3
Building
Lot Description Sidewalks
Story 2
Sewer Public Sewer
Water Public
Architectural Style Custom Built, Modern
Level or Stories 1 Story
Construction Status Updated/Remodeled
Others
Monthly Total Fees $62
Acceptable Financing Cash, Conventional, Cash To New Loan
Listing Terms Cash, Conventional, Cash To New Loan
Special Listing Condition Standard
Read Less Info
Want to know what your home might be worth? Contact us for a FREE valuation!

Our team is ready to help you sell your home for the highest possible price ASAP

Bought with NON LISTED AGENT • NON LISTED OFFICE
"My job is to find and attract mastery-based agents to the office, protect the culture, and make sure everyone is happy! "
1615 Murray Canyon Rd Suite 110, Diego, California, 92108, United States







