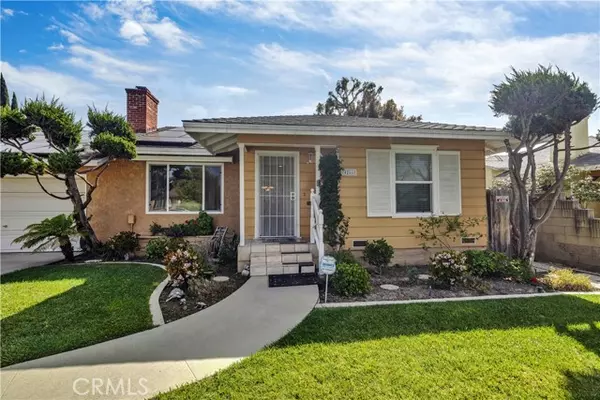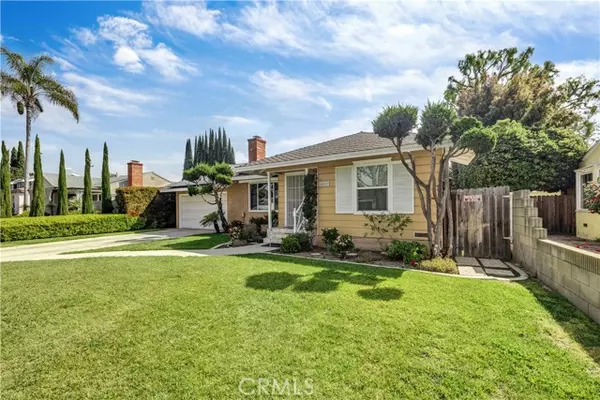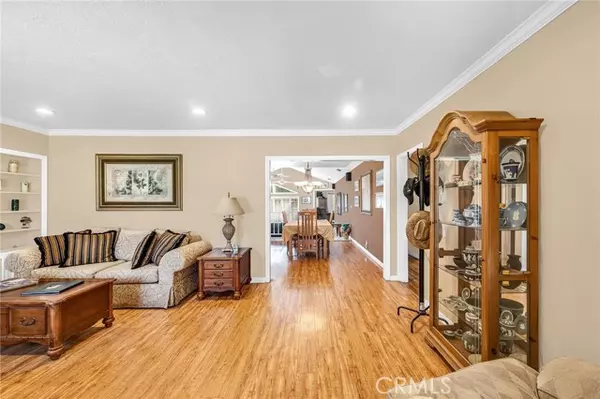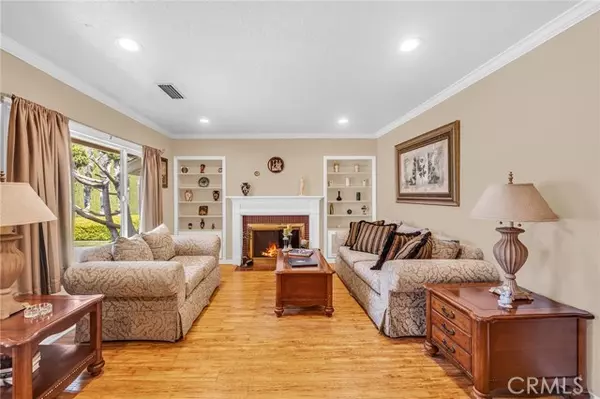$1,200,000
$1,250,000
4.0%For more information regarding the value of a property, please contact us for a free consultation.
3 Beds
2 Baths
2,004 SqFt
SOLD DATE : 06/14/2024
Key Details
Sold Price $1,200,000
Property Type Single Family Home
Sub Type Detached
Listing Status Sold
Purchase Type For Sale
Square Footage 2,004 sqft
Price per Sqft $598
MLS Listing ID PW24065142
Sold Date 06/14/24
Style Detached
Bedrooms 3
Full Baths 2
HOA Y/N No
Year Built 1941
Lot Size 7,328 Sqft
Acres 0.1682
Property Description
Welcome to this wonderful ranch-style home nestled in the desirable Lakewood Village area of Long Beach. Upon entry, you're greeted by the timeless charm of vintage built-in bookcases and a delightful fireplace in the living room. The warmth of engineered plank flooring sets the tone for a welcoming ambiance. Entertain guests in the spacious formal dining room adjacent to the remodeled kitchen, boasting dark wood cabinets, granite countertops, ample cupboard, and counter space, and a seamless open floor plan. Enjoy a view of the backyard from the charming breakfast nook while a separate laundry room adds convenience. Step down into the cozy family room featuring vaulted ceilings, easy-care tile flooring, and sliding glass doors leading to the backyard oasis. The primary suite at the back of the home offers double doors with plenty of room for king-sized furniture, a large closet, and a newly remodeled bathroom for added luxury. You can find two more generously sized bedrooms and an upgraded bathroom in the front wing. Crown molding, recessed lighting, paid-off solar panels, energy-efficient windows, and central air and heat contribute to the home's modern comfort and efficiency. Outside, the private backyard retreat awaits, enveloped by lush greenery and adorned with a productive avocado tree. A two-car garage, complete with an electric charger, adds convenience. Located near Lakewood Village and various dining options, this home offers comfort, style, and functionality in a sought-after Long Beach neighborhood.
Welcome to this wonderful ranch-style home nestled in the desirable Lakewood Village area of Long Beach. Upon entry, you're greeted by the timeless charm of vintage built-in bookcases and a delightful fireplace in the living room. The warmth of engineered plank flooring sets the tone for a welcoming ambiance. Entertain guests in the spacious formal dining room adjacent to the remodeled kitchen, boasting dark wood cabinets, granite countertops, ample cupboard, and counter space, and a seamless open floor plan. Enjoy a view of the backyard from the charming breakfast nook while a separate laundry room adds convenience. Step down into the cozy family room featuring vaulted ceilings, easy-care tile flooring, and sliding glass doors leading to the backyard oasis. The primary suite at the back of the home offers double doors with plenty of room for king-sized furniture, a large closet, and a newly remodeled bathroom for added luxury. You can find two more generously sized bedrooms and an upgraded bathroom in the front wing. Crown molding, recessed lighting, paid-off solar panels, energy-efficient windows, and central air and heat contribute to the home's modern comfort and efficiency. Outside, the private backyard retreat awaits, enveloped by lush greenery and adorned with a productive avocado tree. A two-car garage, complete with an electric charger, adds convenience. Located near Lakewood Village and various dining options, this home offers comfort, style, and functionality in a sought-after Long Beach neighborhood.
Location
State CA
County Los Angeles
Area Long Beach (90808)
Zoning LBR1N
Interior
Cooling Central Forced Air
Fireplaces Type FP in Living Room
Equipment Dishwasher, Disposal, Gas Oven, Gas Range
Appliance Dishwasher, Disposal, Gas Oven, Gas Range
Laundry Laundry Room, Inside
Exterior
Garage Spaces 2.0
Total Parking Spaces 2
Building
Lot Description Curbs
Story 1
Lot Size Range 4000-7499 SF
Sewer Public Sewer
Water Public
Level or Stories 1 Story
Others
Monthly Total Fees $39
Acceptable Financing Submit
Listing Terms Submit
Special Listing Condition Standard
Read Less Info
Want to know what your home might be worth? Contact us for a FREE valuation!

Our team is ready to help you sell your home for the highest possible price ASAP

Bought with Christopher Chavez • ReMax Classic Real Estate
"My job is to find and attract mastery-based agents to the office, protect the culture, and make sure everyone is happy! "
1615 Murray Canyon Rd Suite 110, Diego, California, 92108, United States







