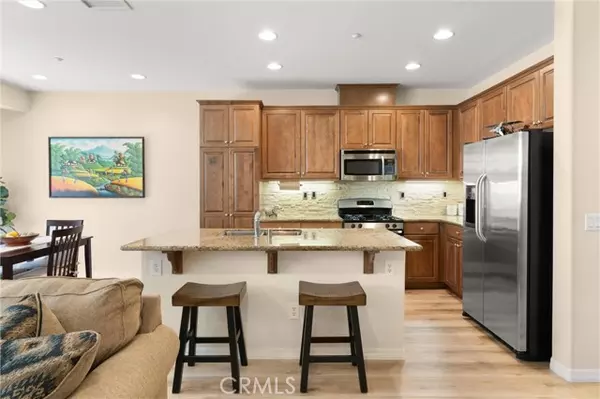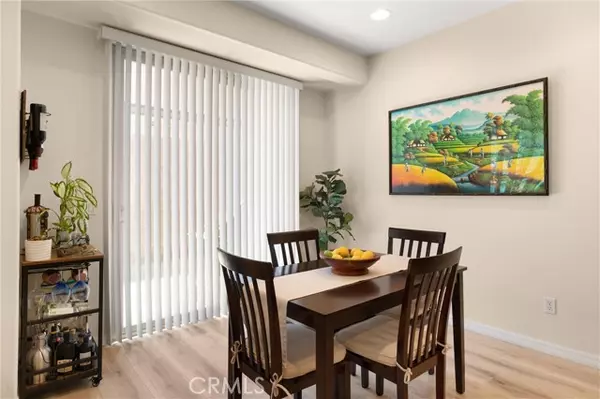$910,000
$848,000
7.3%For more information regarding the value of a property, please contact us for a free consultation.
2 Beds
3 Baths
1,493 SqFt
SOLD DATE : 06/17/2024
Key Details
Sold Price $910,000
Property Type Condo
Listing Status Sold
Purchase Type For Sale
Square Footage 1,493 sqft
Price per Sqft $609
MLS Listing ID PW24088291
Sold Date 06/17/24
Style All Other Attached
Bedrooms 2
Full Baths 2
Half Baths 1
Construction Status Turnkey
HOA Fees $320/mo
HOA Y/N Yes
Year Built 2010
Property Description
Nestled within the highly desired community of Villaggio, this 2 bedroom, 2.5 bathroom condo offers a perfect blend of modern comfort and luxurious living. As you enter, you're greeted by an open and inviting space illuminated by recessed lighting, luxury vinyl flooring and high ceilings. The kitchen is a chef's delight, featuring new stone backsplash, granite counters, stainless steel appliances, and a convenient breakfast bar. The seamless flow from the kitchen to the dining area and family room creates a harmonious living space ideal for both relaxation and entertaining. Conveniently, there's a powder bathroom on the main level, perfect for guests. Upstairs, you'll find both bedrooms with ensuite bathrooms connected to them. The spacious primary suite is complete with a large walk-in closet and the beautifully upgraded primary bath is a sanctuary of indulgence featuring a dual sink vanity with Quartz counters, a walk-in shower, and a separate soaking tub. The generously sized secondary bedroom offers a tranquil balcony and an ensuite bathroom with a shower in tub combination. The sizeable laundry can also be found upstairs for added convenience. Step outside to the enclosed private patio, accessible through the slider in the family room, where you can enjoy al fresco dining in the California sunshine or unwind with a cup of coffee in the morning breeze. The Villaggio community amenities include a sparkling pool, spa, kiddie pool and playground for the little ones. This home offers a luxurious lifestyle in a prime location in the Placentia-Yorba Linda School District, clo
Nestled within the highly desired community of Villaggio, this 2 bedroom, 2.5 bathroom condo offers a perfect blend of modern comfort and luxurious living. As you enter, you're greeted by an open and inviting space illuminated by recessed lighting, luxury vinyl flooring and high ceilings. The kitchen is a chef's delight, featuring new stone backsplash, granite counters, stainless steel appliances, and a convenient breakfast bar. The seamless flow from the kitchen to the dining area and family room creates a harmonious living space ideal for both relaxation and entertaining. Conveniently, there's a powder bathroom on the main level, perfect for guests. Upstairs, you'll find both bedrooms with ensuite bathrooms connected to them. The spacious primary suite is complete with a large walk-in closet and the beautifully upgraded primary bath is a sanctuary of indulgence featuring a dual sink vanity with Quartz counters, a walk-in shower, and a separate soaking tub. The generously sized secondary bedroom offers a tranquil balcony and an ensuite bathroom with a shower in tub combination. The sizeable laundry can also be found upstairs for added convenience. Step outside to the enclosed private patio, accessible through the slider in the family room, where you can enjoy al fresco dining in the California sunshine or unwind with a cup of coffee in the morning breeze. The Villaggio community amenities include a sparkling pool, spa, kiddie pool and playground for the little ones. This home offers a luxurious lifestyle in a prime location in the Placentia-Yorba Linda School District, close to the sought-after Yorba Linda High School, Bernardo Yorba Middle School, and Fairmont Elementary. Don't miss out on this opportunity to experience the upscale life Yorba Linda has to offer!
Location
State CA
County Orange
Area Oc - Yorba Linda (92886)
Interior
Interior Features Balcony, Granite Counters, Recessed Lighting
Cooling Central Forced Air
Flooring Carpet, Linoleum/Vinyl, Tile
Equipment Dishwasher, Disposal, Microwave, Electric Oven, Gas Stove
Appliance Dishwasher, Disposal, Microwave, Electric Oven, Gas Stove
Laundry Laundry Room
Exterior
Parking Features Direct Garage Access, Garage
Garage Spaces 2.0
Fence Good Condition
Pool Below Ground, Community/Common, Association
Community Features Horse Trails
Complex Features Horse Trails
Utilities Available Cable Available, Electricity Connected, Natural Gas Connected, Phone Available, Sewer Connected, Water Connected
View Neighborhood
Roof Type Concrete,Tile/Clay
Total Parking Spaces 2
Building
Lot Description Curbs, Sidewalks
Story 2
Sewer Public Sewer
Water Public
Level or Stories 2 Story
Construction Status Turnkey
Others
Monthly Total Fees $394
Acceptable Financing Cash, Conventional, VA, Cash To New Loan
Listing Terms Cash, Conventional, VA, Cash To New Loan
Special Listing Condition Standard
Read Less Info
Want to know what your home might be worth? Contact us for a FREE valuation!

Our team is ready to help you sell your home for the highest possible price ASAP

Bought with Mark Zhong • HomeSmart, Evergreen Realty
"My job is to find and attract mastery-based agents to the office, protect the culture, and make sure everyone is happy! "
1615 Murray Canyon Rd Suite 110, Diego, California, 92108, United States







