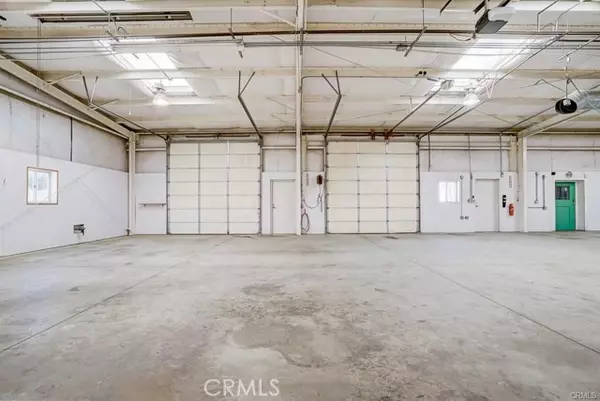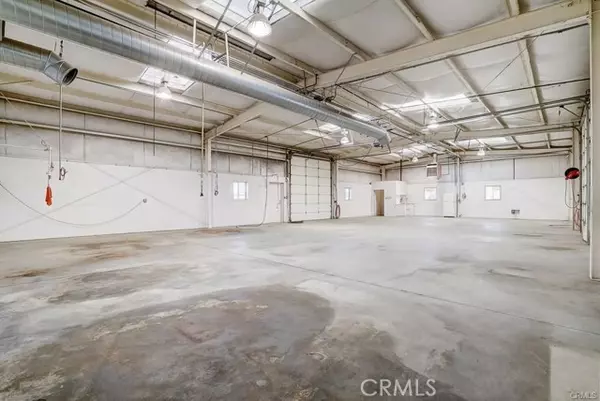$715,000
$725,000
1.4%For more information regarding the value of a property, please contact us for a free consultation.
3 Beds
2 Baths
1,708 SqFt
SOLD DATE : 06/17/2024
Key Details
Sold Price $715,000
Property Type Single Family Home
Sub Type Detached
Listing Status Sold
Purchase Type For Sale
Square Footage 1,708 sqft
Price per Sqft $418
MLS Listing ID IV24086565
Sold Date 06/17/24
Style Detached
Bedrooms 3
Full Baths 2
HOA Y/N No
Year Built 2000
Lot Size 1.030 Acres
Acres 1.03
Property Description
Don't Miss This Rare Opportunity! Clean and Move-In Ready 3 Bed, 2 Full Bath Ranch-Style home with new interior paint and flooring, circular drive, and Porte-cochre. Inside, you will find a spacious living/family room with a built-in niche, complemented by a formal dining room. The kitchen features an island and breakfast nook, while a large laundry room provides ample storage. Enjoy the convenience of a central vacuum system. Step outside to discover an oversized 2-car insulated garage with an additional extra wide access walk-through door. Adjacent to the garage is a versatile 8' X 23' office space with window A/C, perfect for work or hobbies. But the real highlight? A Massive 3,000 sq ft insulated building/shop (40' X 75') with three 12' X 12' roll-up doors, six high bay lights, six skylights, a swamp cooler & heater, a restroom, and a utility sink. The shop boasts an extra 10' overhang on both sides, adding shade and providing endless possibilities for storage, projects, or business ventures. Another 8' X 8' room outside the shop is perfect for storing an air compressor, or?. The property spans an acre of flat land, half developed with reinforced concrete for heavy equipment, and the other half is cross-fenced undeveloped land for future use. Whether you're a horse enthusiast, RV owner, or have different ambitions, there's plenty of room here. Plus enjoy the convenience of an electric gate separating the front and back yards/garage and shop area. The entire property is fenced with a 6-foot block wall on three sides and custom wrought iron in front with block columns and
Don't Miss This Rare Opportunity! Clean and Move-In Ready 3 Bed, 2 Full Bath Ranch-Style home with new interior paint and flooring, circular drive, and Porte-cochre. Inside, you will find a spacious living/family room with a built-in niche, complemented by a formal dining room. The kitchen features an island and breakfast nook, while a large laundry room provides ample storage. Enjoy the convenience of a central vacuum system. Step outside to discover an oversized 2-car insulated garage with an additional extra wide access walk-through door. Adjacent to the garage is a versatile 8' X 23' office space with window A/C, perfect for work or hobbies. But the real highlight? A Massive 3,000 sq ft insulated building/shop (40' X 75') with three 12' X 12' roll-up doors, six high bay lights, six skylights, a swamp cooler & heater, a restroom, and a utility sink. The shop boasts an extra 10' overhang on both sides, adding shade and providing endless possibilities for storage, projects, or business ventures. Another 8' X 8' room outside the shop is perfect for storing an air compressor, or?. The property spans an acre of flat land, half developed with reinforced concrete for heavy equipment, and the other half is cross-fenced undeveloped land for future use. Whether you're a horse enthusiast, RV owner, or have different ambitions, there's plenty of room here. Plus enjoy the convenience of an electric gate separating the front and back yards/garage and shop area. The entire property is fenced with a 6-foot block wall on three sides and custom wrought iron in front with block columns and lights including two drive-through gates and a pedestrian gate. Additional features include two electric meters (120/240 3 phase & 120/240 single phase). The property is zoned A1 Jurupa Valley/Riverside County for flexibility. With all this and more, this property offers both comfort and functionality in a desirable location. Don't wait-Schedule your viewing today!
Location
State CA
County Riverside
Area Riv Cty-Riverside (92509)
Zoning A-1
Interior
Interior Features Recessed Lighting, Vacuum Central
Cooling Central Forced Air
Flooring Carpet, Linoleum/Vinyl
Equipment Dishwasher, Microwave, Water Softener, Propane Oven, Propane Range
Appliance Dishwasher, Microwave, Water Softener, Propane Oven, Propane Range
Laundry Laundry Room, Inside
Exterior
Parking Features Gated, Tandem, Direct Garage Access, Garage, Garage - Single Door, Garage Door Opener
Garage Spaces 2.0
Fence Cross Fencing, Electric, Excellent Condition, Wrought Iron, Security, Chain Link
Utilities Available Electricity Connected, Propane, Water Connected
Roof Type Composition
Total Parking Spaces 18
Building
Lot Description Sprinklers In Front
Story 1
Water Public
Level or Stories 1 Story
Others
Monthly Total Fees $2
Acceptable Financing Cash, Cash To New Loan
Listing Terms Cash, Cash To New Loan
Special Listing Condition Standard
Read Less Info
Want to know what your home might be worth? Contact us for a FREE valuation!

Our team is ready to help you sell your home for the highest possible price ASAP

Bought with CONNIE MEEKS • COLDWELL BANKER REALTY
"My job is to find and attract mastery-based agents to the office, protect the culture, and make sure everyone is happy! "
1615 Murray Canyon Rd Suite 110, Diego, California, 92108, United States







