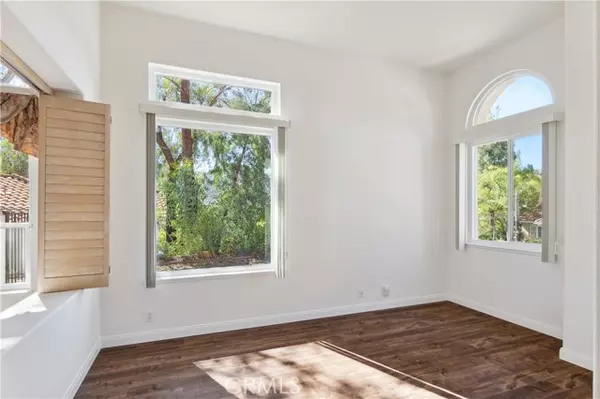$2,050,000
$2,100,000
2.4%For more information regarding the value of a property, please contact us for a free consultation.
4 Beds
4 Baths
3,528 SqFt
SOLD DATE : 06/18/2024
Key Details
Sold Price $2,050,000
Property Type Single Family Home
Sub Type Detached
Listing Status Sold
Purchase Type For Sale
Square Footage 3,528 sqft
Price per Sqft $581
MLS Listing ID PV24094140
Sold Date 06/18/24
Style Detached
Bedrooms 4
Full Baths 4
Construction Status Turnkey,Updated/Remodeled
HOA Fees $16/ann
HOA Y/N Yes
Year Built 1990
Lot Size 0.306 Acres
Acres 0.3063
Property Description
Luxurious Three Springs home perched above the neighborhood with panoramic views of the Santa Monica Mountains. Remodeled in 2023 with luxurious finishes throughout and the roof was redone in 2021. Custom heated pool and spa with pebble-tech finish and option to add motorized cover. Large upstairs bonus room and downstairs office could easily be converted to 5th and 6th bedrooms if desired. Downstairs features a gourmet chef's kitchen with walk-in pantry, living room, family room, office, formal dining room, laundry room, guest bathroom, and downstairs bedroom with private en-suite bathroom. Upstairs is the updated primary retreat with designer shower, jetted tub, two walk in closets and panoramic views from every window. Also upstairs are two other bedrooms, a bathroom with dual sinks, tub, and shower, and the oversized bonus room that can be used as an additional bedroom, home theater, gym, studio, or anything else your imagination desires. This executive style home also boasts a three car garage, dual zoned HVAC, wrought iron fencing, and views, views, views! The property line goes beyond the fence offering immense opportunities to expand the property with an ADU, deck, vineyard or more.
Luxurious Three Springs home perched above the neighborhood with panoramic views of the Santa Monica Mountains. Remodeled in 2023 with luxurious finishes throughout and the roof was redone in 2021. Custom heated pool and spa with pebble-tech finish and option to add motorized cover. Large upstairs bonus room and downstairs office could easily be converted to 5th and 6th bedrooms if desired. Downstairs features a gourmet chef's kitchen with walk-in pantry, living room, family room, office, formal dining room, laundry room, guest bathroom, and downstairs bedroom with private en-suite bathroom. Upstairs is the updated primary retreat with designer shower, jetted tub, two walk in closets and panoramic views from every window. Also upstairs are two other bedrooms, a bathroom with dual sinks, tub, and shower, and the oversized bonus room that can be used as an additional bedroom, home theater, gym, studio, or anything else your imagination desires. This executive style home also boasts a three car garage, dual zoned HVAC, wrought iron fencing, and views, views, views! The property line goes beyond the fence offering immense opportunities to expand the property with an ADU, deck, vineyard or more.
Location
State CA
County Los Angeles
Area Westlake Village (91361)
Zoning WVRPD4OOOO
Interior
Interior Features Copper Plumbing Full, Pantry, Recessed Lighting, Two Story Ceilings
Cooling Central Forced Air, Zoned Area(s), Dual
Flooring Laminate, Stone
Fireplaces Type FP in Family Room, FP in Living Room, Gas, Bath, See Through, Two Way
Equipment Dishwasher, Microwave, Refrigerator, Electric Oven, Gas Stove, Gas Range
Appliance Dishwasher, Microwave, Refrigerator, Electric Oven, Gas Stove, Gas Range
Laundry Laundry Room, Inside
Exterior
Exterior Feature Stucco
Parking Features Direct Garage Access, Garage, Garage - Three Door
Garage Spaces 3.0
Fence Wrought Iron
Pool Below Ground, Private, Gunite, Heated, Permits, Pebble, Waterfall, Tile
Utilities Available Cable Available, Cable Connected, Electricity Available, Electricity Connected, Natural Gas Available, Natural Gas Connected, Phone Available, Phone Connected, Sewer Available, Water Available, Sewer Connected, Water Connected
View Mountains/Hills, Panoramic, Neighborhood, Reservoir
Roof Type Tile/Clay,Spanish Tile
Total Parking Spaces 6
Building
Lot Description Cul-De-Sac, Curbs, National Forest, Sidewalks, Landscaped, Sprinklers In Front, Sprinklers In Rear
Story 2
Sewer Public Sewer
Water Public
Architectural Style Mediterranean/Spanish, Traditional
Level or Stories 2 Story
Construction Status Turnkey,Updated/Remodeled
Others
Monthly Total Fees $78
Acceptable Financing Cash, Conventional, FHA, Lease Option, Seller May Carry, VA, Cash To New Loan, Submit
Listing Terms Cash, Conventional, FHA, Lease Option, Seller May Carry, VA, Cash To New Loan, Submit
Special Listing Condition Standard
Read Less Info
Want to know what your home might be worth? Contact us for a FREE valuation!

Our team is ready to help you sell your home for the highest possible price ASAP

Bought with NON LISTED AGENT • NON LISTED OFFICE
"My job is to find and attract mastery-based agents to the office, protect the culture, and make sure everyone is happy! "
1615 Murray Canyon Rd Suite 110, Diego, California, 92108, United States







