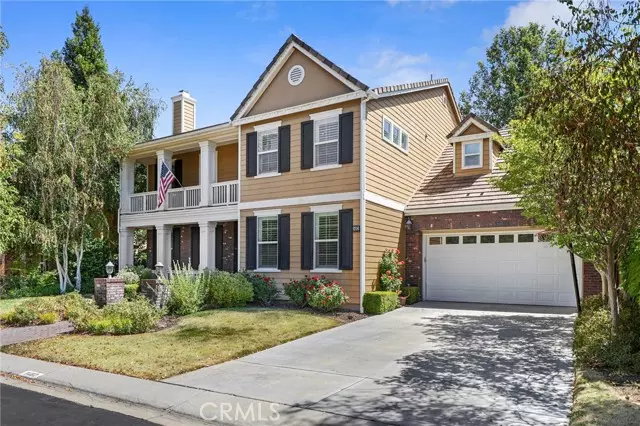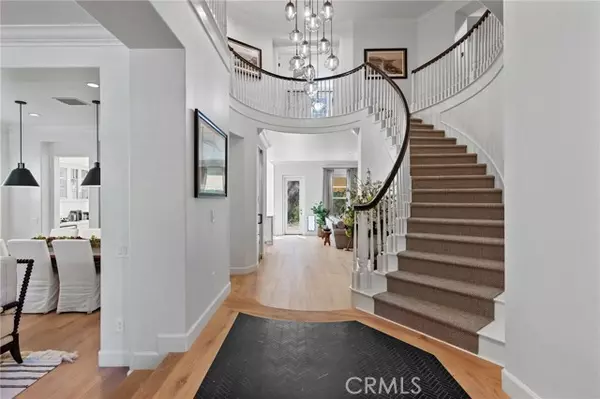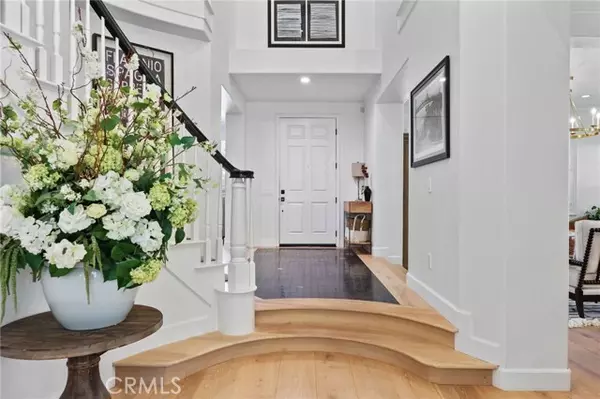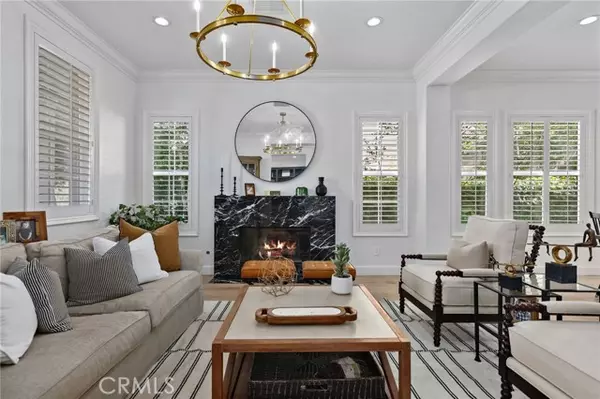$2,450,000
$2,649,000
7.5%For more information regarding the value of a property, please contact us for a free consultation.
4 Beds
5 Baths
4,352 SqFt
SOLD DATE : 06/18/2024
Key Details
Sold Price $2,450,000
Property Type Single Family Home
Sub Type Detached
Listing Status Sold
Purchase Type For Sale
Square Footage 4,352 sqft
Price per Sqft $562
MLS Listing ID SR24002638
Sold Date 06/18/24
Style Detached
Bedrooms 4
Full Baths 5
HOA Fees $660/mo
HOA Y/N Yes
Year Built 2003
Lot Size 0.280 Acres
Acres 0.2804
Property Description
Tucked behind the sought after gated community of Sycamore Canyon Estates, this stunning home has just been remodeled with designer finishes throughout. From the moment you enter, you will feel the comfort and elegance this home offers. The foyer has high ceilings with a stunning modern chandelier, marble herringbone inlay tile, and gorgeous wide oak flooring throughout. The large office features wall to wall custom built in bookcases. The living room has a stunning black marble fireplace and flows into the formal dining room and butlers pantry with wine fridge and walk-in pantry. The remodeled modern farmhouse kitchen is a chefs dream with jaw dropping porcelain countertops and a waterfall island with seating and a spacious dining area. There are all stainless-steel appliances including: a Dacor commercial sized refrigerator, Monogram double oven, cooktop, and Bosch dishwasher. Perfect for personal enjoyment and entertainment, it opens to the generously sized family room with custom shaker wainscotting and stone fireplace and a floor to ceiling 42 bottle wine closet. Upstairs you will find 4 bedrooms that are generously sized with En-suite bathrooms and walk-in closets. The master bedroom includes designer wallpaper, drapery, automated blinds and a walk-in closet with ample built-ins. The bonus room was converted into a state-of-the-art 6-seater movie theatre with a large screen and surround sound speakers. Additional features include a brand-new A/C unit, wired alarm system, NEST and a 4-car garage. This beauty is set on a private 12,215 sqft lot with lush drought toleran
Tucked behind the sought after gated community of Sycamore Canyon Estates, this stunning home has just been remodeled with designer finishes throughout. From the moment you enter, you will feel the comfort and elegance this home offers. The foyer has high ceilings with a stunning modern chandelier, marble herringbone inlay tile, and gorgeous wide oak flooring throughout. The large office features wall to wall custom built in bookcases. The living room has a stunning black marble fireplace and flows into the formal dining room and butlers pantry with wine fridge and walk-in pantry. The remodeled modern farmhouse kitchen is a chefs dream with jaw dropping porcelain countertops and a waterfall island with seating and a spacious dining area. There are all stainless-steel appliances including: a Dacor commercial sized refrigerator, Monogram double oven, cooktop, and Bosch dishwasher. Perfect for personal enjoyment and entertainment, it opens to the generously sized family room with custom shaker wainscotting and stone fireplace and a floor to ceiling 42 bottle wine closet. Upstairs you will find 4 bedrooms that are generously sized with En-suite bathrooms and walk-in closets. The master bedroom includes designer wallpaper, drapery, automated blinds and a walk-in closet with ample built-ins. The bonus room was converted into a state-of-the-art 6-seater movie theatre with a large screen and surround sound speakers. Additional features include a brand-new A/C unit, wired alarm system, NEST and a 4-car garage. This beauty is set on a private 12,215 sqft lot with lush drought tolerant landscaping, patio area and a sparkling pool. All of this and much more within the award-winning Las Virgenes School District and close to Westlake Lake, restaurants, shopping, hiking trails and parks.
Location
State CA
County Los Angeles
Area Westlake Village (91361)
Zoning WV RPD56*
Interior
Interior Features Pantry, Recessed Lighting
Cooling Central Forced Air, Dual
Flooring Carpet, Tile, Wood, Other/Remarks
Fireplaces Type FP in Family Room, FP in Living Room, Other/Remarks
Equipment Dishwasher, Trash Compactor, 6 Burner Stove, Double Oven
Appliance Dishwasher, Trash Compactor, 6 Burner Stove, Double Oven
Laundry Laundry Room
Exterior
Parking Features Direct Garage Access
Garage Spaces 4.0
Pool Below Ground, Private, See Remarks, Gunite
View Other/Remarks
Total Parking Spaces 4
Building
Story 2
Sewer Public Sewer
Water Public
Level or Stories 2 Story
Others
Monthly Total Fees $716
Acceptable Financing Cash, Cash To New Loan
Listing Terms Cash, Cash To New Loan
Special Listing Condition Standard
Read Less Info
Want to know what your home might be worth? Contact us for a FREE valuation!

Our team is ready to help you sell your home for the highest possible price ASAP

Bought with Edoardo Beghi • Equity Union
"My job is to find and attract mastery-based agents to the office, protect the culture, and make sure everyone is happy! "
1615 Murray Canyon Rd Suite 110, Diego, California, 92108, United States







