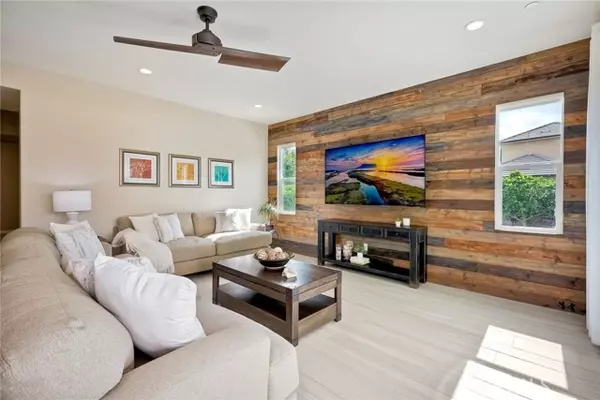$1,400,000
$1,369,000
2.3%For more information regarding the value of a property, please contact us for a free consultation.
4 Beds
5 Baths
3,182 SqFt
SOLD DATE : 06/21/2024
Key Details
Sold Price $1,400,000
Property Type Single Family Home
Sub Type Detached
Listing Status Sold
Purchase Type For Sale
Square Footage 3,182 sqft
Price per Sqft $439
Subdivision Harmony Grove
MLS Listing ID ND24095273
Sold Date 06/21/24
Style Detached
Bedrooms 4
Full Baths 4
Half Baths 1
Construction Status Turnkey
HOA Fees $244/mo
HOA Y/N Yes
Year Built 2016
Lot Size 9,779 Sqft
Acres 0.2245
Property Description
A rare find in the Andalucia neighborhood at Harmony Grove Village. Over 9,700 sf Corner Lot, almost 3200 sf interior; 4 Bedrooms, 4 baths, additional half bath, Bonus/Den on first floor and additional Bonus room on second floor. Tandem 3 car garage with built in storage cabinets and shelves. Immaculate and Move in Ready! Interior upgrades include: custom tile flooring throughout the first floor, Three-Panel slider in the living room that opens to the California Room where the same tile carries through for a seamless indoor/outdoor living. Kitchen with spacious granite countertop, 3 walk in pantries with more than ample storage, Double Oven, 6 burner gas range and more. Exceptionally large yard perfect for entertaining with custom built sunken sitting area with waterfall feature; custom built BBQ island; Bocce Ball court; fruit trees include: orange, avocado, peach, lemon and fig; raised vegetable garden. 19 PV solar panels fully owned. EV charger. HGV Master Planned Community: Community Pool/Spa; BBQ areas; playground; multiple parks; multipurpose trails.
A rare find in the Andalucia neighborhood at Harmony Grove Village. Over 9,700 sf Corner Lot, almost 3200 sf interior; 4 Bedrooms, 4 baths, additional half bath, Bonus/Den on first floor and additional Bonus room on second floor. Tandem 3 car garage with built in storage cabinets and shelves. Immaculate and Move in Ready! Interior upgrades include: custom tile flooring throughout the first floor, Three-Panel slider in the living room that opens to the California Room where the same tile carries through for a seamless indoor/outdoor living. Kitchen with spacious granite countertop, 3 walk in pantries with more than ample storage, Double Oven, 6 burner gas range and more. Exceptionally large yard perfect for entertaining with custom built sunken sitting area with waterfall feature; custom built BBQ island; Bocce Ball court; fruit trees include: orange, avocado, peach, lemon and fig; raised vegetable garden. 19 PV solar panels fully owned. EV charger. HGV Master Planned Community: Community Pool/Spa; BBQ areas; playground; multiple parks; multipurpose trails.
Location
State CA
County San Diego
Community Harmony Grove
Area Escondido (92029)
Zoning S88
Interior
Interior Features Granite Counters, Tile Counters
Heating Natural Gas
Cooling Central Forced Air, Electric
Flooring Carpet, Tile
Equipment Dishwasher, Dryer, Refrigerator, Washer, 6 Burner Stove, Electric Oven, Vented Exhaust Fan
Appliance Dishwasher, Dryer, Refrigerator, Washer, 6 Burner Stove, Electric Oven, Vented Exhaust Fan
Laundry Laundry Room
Exterior
Exterior Feature Stucco, Vinyl Siding
Parking Features Tandem, Garage - Single Door
Garage Spaces 3.0
Fence Wood
Pool Below Ground, Community/Common
Community Features Horse Trails
Complex Features Horse Trails
Utilities Available Cable Connected, Electricity Connected, Natural Gas Connected, Phone Connected, Sewer Connected, Water Connected
Roof Type Tile/Clay
Total Parking Spaces 3
Building
Lot Description Corner Lot, Curbs, Easement Access, Sidewalks
Story 2
Lot Size Range 7500-10889 SF
Sewer Public Sewer
Water Public
Architectural Style Craftsman, Craftsman/Bungalow
Level or Stories 2 Story
Construction Status Turnkey
Schools
Elementary Schools Escondido Union School District
Middle Schools Escondido Union School District
High Schools Escondido Union High School District
Others
Monthly Total Fees $741
Acceptable Financing Cash, Conventional
Listing Terms Cash, Conventional
Special Listing Condition Standard
Read Less Info
Want to know what your home might be worth? Contact us for a FREE valuation!

Our team is ready to help you sell your home for the highest possible price ASAP

Bought with Jeffrey Liu • San Diego Brightstar Realty
"My job is to find and attract mastery-based agents to the office, protect the culture, and make sure everyone is happy! "
1615 Murray Canyon Rd Suite 110, Diego, California, 92108, United States







