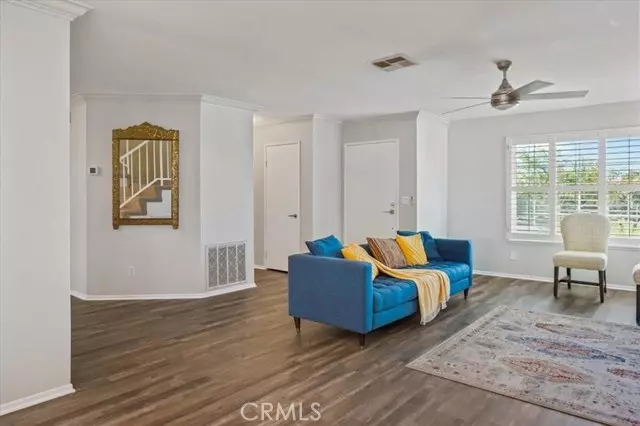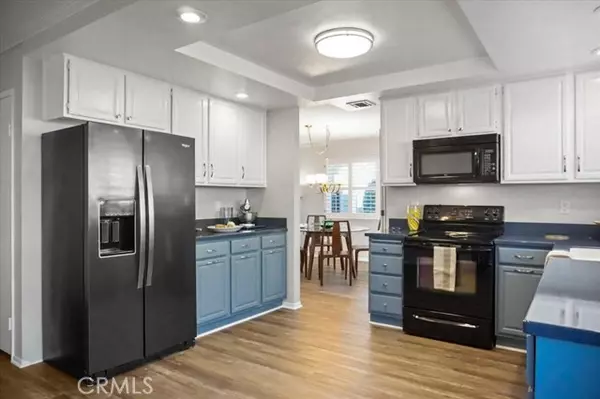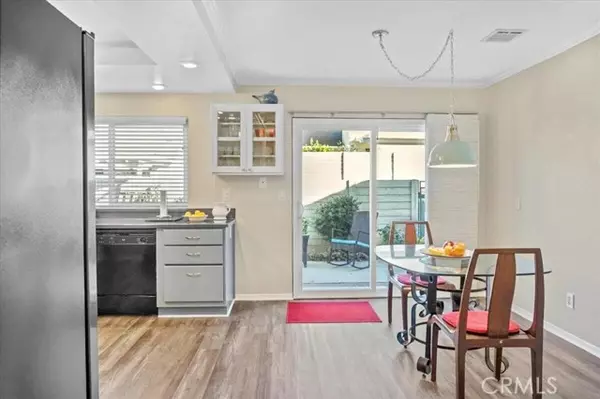$518,500
$518,500
For more information regarding the value of a property, please contact us for a free consultation.
3 Beds
3 Baths
1,805 SqFt
SOLD DATE : 06/21/2024
Key Details
Sold Price $518,500
Property Type Condo
Listing Status Sold
Purchase Type For Sale
Square Footage 1,805 sqft
Price per Sqft $287
MLS Listing ID EV24000707
Sold Date 06/21/24
Style All Other Attached
Bedrooms 3
Full Baths 2
Half Baths 1
HOA Fees $515/mo
HOA Y/N Yes
Year Built 1982
Lot Size 2,000 Sqft
Acres 0.0459
Property Description
THE HOA INCLUDES WATER, SEWER, TRASH, BUILDING EXTERIOR REPAIR AND MAINTENANCE INCLUDING ROOFS, EXTERIOR PAINTING AND EXTERIOR REPAIRS BY HOA. GUTTER REPAIR AND REPLACEMENT IF NEEDED PLUS YEARLY GUTTER CLEANING If you are looking for a move-in ready home in an exclusive neighborhood, this DEARBORNE GROVE TOWNHOME is it. In the last 4 years, the present owners have upgraded almost everything. Here are the upgrades: refrigerator, washer & dryer, heating system, low flow toilets, water heater, ceiling fans, carpets and laminate flooring, paint throughout, energy efficient dual glazed windows and sliding doors. SEE SUPPLEMENT for additional "NEWS". Highly sought after floor plan with primary bedroom, walk-in closet, and bath on the main floor. There is also an additional half bath on the main floor. Open kitchen with Corian countertops and breakfast area. Lush private fenced patio area. WAIT NO LONGER11
THE HOA INCLUDES WATER, SEWER, TRASH, BUILDING EXTERIOR REPAIR AND MAINTENANCE INCLUDING ROOFS, EXTERIOR PAINTING AND EXTERIOR REPAIRS BY HOA. GUTTER REPAIR AND REPLACEMENT IF NEEDED PLUS YEARLY GUTTER CLEANING If you are looking for a move-in ready home in an exclusive neighborhood, this DEARBORNE GROVE TOWNHOME is it. In the last 4 years, the present owners have upgraded almost everything. Here are the upgrades: refrigerator, washer & dryer, heating system, low flow toilets, water heater, ceiling fans, carpets and laminate flooring, paint throughout, energy efficient dual glazed windows and sliding doors. SEE SUPPLEMENT for additional "NEWS". Highly sought after floor plan with primary bedroom, walk-in closet, and bath on the main floor. There is also an additional half bath on the main floor. Open kitchen with Corian countertops and breakfast area. Lush private fenced patio area. WAIT NO LONGER11
Location
State CA
County San Bernardino
Area Redlands (92374)
Interior
Cooling Central Forced Air
Fireplaces Type FP in Living Room
Laundry Garage
Exterior
Garage Spaces 2.0
Pool Below Ground, Association
View Mountains/Hills
Total Parking Spaces 2
Building
Lot Description Curbs, Sidewalks
Story 2
Lot Size Range 1-3999 SF
Sewer Public Sewer
Water Public
Level or Stories 2 Story
Others
Monthly Total Fees $515
Acceptable Financing Submit
Listing Terms Submit
Special Listing Condition Standard
Read Less Info
Want to know what your home might be worth? Contact us for a FREE valuation!

Our team is ready to help you sell your home for the highest possible price ASAP

Bought with VICTOR ARMENTA MARTINEZ • PONCE & PONCE REALTY, INC
"My job is to find and attract mastery-based agents to the office, protect the culture, and make sure everyone is happy! "
1615 Murray Canyon Rd Suite 110, Diego, California, 92108, United States







