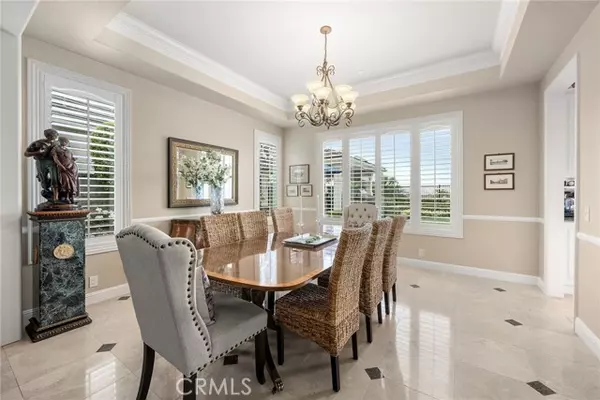$3,375,000
$3,295,888
2.4%For more information regarding the value of a property, please contact us for a free consultation.
5 Beds
5 Baths
4,948 SqFt
SOLD DATE : 06/20/2024
Key Details
Sold Price $3,375,000
Property Type Single Family Home
Sub Type Detached
Listing Status Sold
Purchase Type For Sale
Square Footage 4,948 sqft
Price per Sqft $682
MLS Listing ID PW24099315
Sold Date 06/20/24
Style Detached
Bedrooms 5
Full Baths 5
Construction Status Updated/Remodeled
HOA Y/N No
Year Built 2002
Lot Size 0.285 Acres
Acres 0.2847
Property Description
Prepare to fall in love with this real show stopper! Nearly every inch of this exquisite panoramic view estate situated in the sought after Pinnacle community of Vista del Verde has been improved upon! The inviting brick pathway accented by pristine landscaping leads you to the double door entry and once inside, you will immediately appreciate the soaring ceilings, impressive amenities, and open floorplan that lays before you. A sweeping staircase is the focal point in the formal entry, but your eye will be drawn to the incredible views that flow in from the generous windows across the back of the home. An oversized great room is finished with handsome hardwood flooring, a full wall of built-ins in gleaming white, accented by the stacked stone fireplace. Your gourmet kitchen awaits with every culinary desire; sleek granite counters, professional six burner cooktop and a full complement of top of the line appliances, with an etched glass door that leads to the walk-in pantry. Tucked around the corner is your private wine cellar with wine cooling & racks galore. Formal living and dining, private office w/built-ins, convenient downstairs bedroom with full bath plus updated laundry rounds out the lower level amenities. Now ascend the grand staircase to discover the serene and private primary suite with retreat, a Hollywood-style bath arena with glass block accented walk-in shower, sumptuous soaking tub, dual vanities, and not one but TWO custom organized closets. A second family room/bonus room/game room sits upstairs with French doors that lead to the breathtaking view balcony
Prepare to fall in love with this real show stopper! Nearly every inch of this exquisite panoramic view estate situated in the sought after Pinnacle community of Vista del Verde has been improved upon! The inviting brick pathway accented by pristine landscaping leads you to the double door entry and once inside, you will immediately appreciate the soaring ceilings, impressive amenities, and open floorplan that lays before you. A sweeping staircase is the focal point in the formal entry, but your eye will be drawn to the incredible views that flow in from the generous windows across the back of the home. An oversized great room is finished with handsome hardwood flooring, a full wall of built-ins in gleaming white, accented by the stacked stone fireplace. Your gourmet kitchen awaits with every culinary desire; sleek granite counters, professional six burner cooktop and a full complement of top of the line appliances, with an etched glass door that leads to the walk-in pantry. Tucked around the corner is your private wine cellar with wine cooling & racks galore. Formal living and dining, private office w/built-ins, convenient downstairs bedroom with full bath plus updated laundry rounds out the lower level amenities. Now ascend the grand staircase to discover the serene and private primary suite with retreat, a Hollywood-style bath arena with glass block accented walk-in shower, sumptuous soaking tub, dual vanities, and not one but TWO custom organized closets. A second family room/bonus room/game room sits upstairs with French doors that lead to the breathtaking view balcony. Three additional en-suite bedrooms complete the upper level. Step outside to the truly jaw-dropping backyard, then pause a moment to take in the incredible views before you; sunset views, Catalina, and nearby rolling hills. The sparkling pool has been refreshed with pebble finish and attractive travertine stone pavers. The covered dining pavilion sits ready to grill your favorite meal for family and friends, with casual dining counter to gather round. A gorgeous outdoor fireplace is all dressed up with attractive brick accents and invites you to sit for a spell, relax, and enjoy evening stargazing. Some not so obvious improvements are an upgraded HVAC system, whole house filtrations, and other features you will appreciate. Dont forget the owned SOLAR SYSTEM which will save you thousands of $$$! Pristine condition, pride of ownership, landscaped to perfection, whats not to love!
Location
State CA
County Orange
Area Oc - Yorba Linda (92886)
Interior
Interior Features 2 Staircases, Balcony, Dry Bar, Granite Counters, Pantry, Recessed Lighting, Wainscoting
Cooling Central Forced Air, Zoned Area(s)
Flooring Carpet, Stone, Tile, Wood
Fireplaces Type FP in Family Room, FP in Living Room, Patio/Outdoors, Gas, Masonry, Raised Hearth
Equipment Dishwasher, Disposal, Microwave, Refrigerator, 6 Burner Stove, Double Oven, Gas Stove, Barbecue, Water Line to Refr, Water Purifier
Appliance Dishwasher, Disposal, Microwave, Refrigerator, 6 Burner Stove, Double Oven, Gas Stove, Barbecue, Water Line to Refr, Water Purifier
Laundry Laundry Room, Inside
Exterior
Parking Features Direct Garage Access, Garage, Garage - Three Door, Garage Door Opener
Garage Spaces 4.0
Fence Wrought Iron
Pool Below Ground, Private, Heated, Fenced, Pebble
View Mountains/Hills, Panoramic, Valley/Canyon, Catalina, Neighborhood, City Lights
Roof Type Tile/Clay
Total Parking Spaces 4
Building
Lot Description Curbs, Sidewalks, Landscaped
Story 2
Sewer Public Sewer
Water Public
Level or Stories 2 Story
Construction Status Updated/Remodeled
Others
Monthly Total Fees $113
Acceptable Financing Cash, Cash To New Loan
Listing Terms Cash, Cash To New Loan
Special Listing Condition Standard
Read Less Info
Want to know what your home might be worth? Contact us for a FREE valuation!

Our team is ready to help you sell your home for the highest possible price ASAP

Bought with Priscilla Rael-Albin • RE/MAX New Dimension
"My job is to find and attract mastery-based agents to the office, protect the culture, and make sure everyone is happy! "
1615 Murray Canyon Rd Suite 110, Diego, California, 92108, United States







