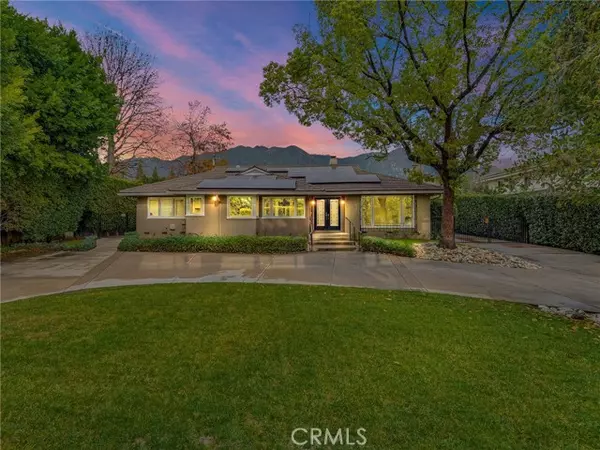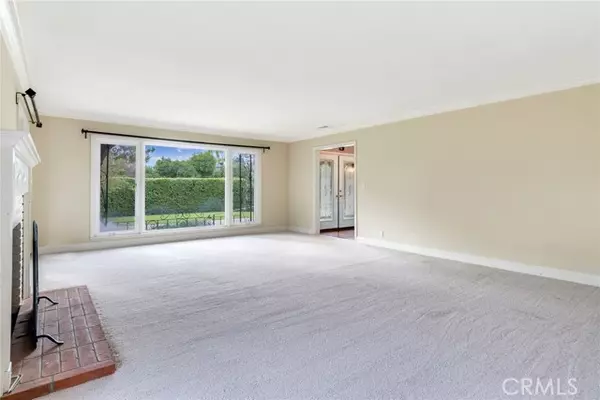$2,000,000
$2,300,000
13.0%For more information regarding the value of a property, please contact us for a free consultation.
3 Beds
4 Baths
3,577 SqFt
SOLD DATE : 06/25/2024
Key Details
Sold Price $2,000,000
Property Type Single Family Home
Sub Type Detached
Listing Status Sold
Purchase Type For Sale
Square Footage 3,577 sqft
Price per Sqft $559
MLS Listing ID CV23229211
Sold Date 06/25/24
Style Detached
Bedrooms 3
Full Baths 3
Half Baths 1
Construction Status Turnkey,Updated/Remodeled
HOA Y/N No
Year Built 1952
Lot Size 0.460 Acres
Acres 0.4596
Lot Dimensions 100 X 200
Property Description
Beautiful single level traditional Home with separate 1 bedroom Guest House on a 20,000 sqft lot. Located in the Santa Anita Oaks neighborhood area this Home has so much to offer. Featuring 3577 sqft of open floor plan with remodeled granite appointed Gourmet Kitchen, spacious Dining and Family Rooms and adjacent extra spacious Formal Living Room with fireplace. West wing features luxurious Primary Suite with remodeled full bath, enhanced with granite double sink vanities, custom cabinetry, jetted soaking tub and standalone walk-in shower. Plus, oversized walk-in closet. Additional bedroom, full bath and extra-large laundry room with utility sink and loads of storage. East side of home features a 1 Bedroom, 1 Bath In-Law or Guest House. Very inviting and livable with a full kitchen, breakfast bar, living room/dining, generous walk-in pantry, plus spacious bedroom with full bath and walk-in closet. Enter these Guest Quarters from its own separate exterior entrance or through the main house, close but private. Enjoy the beautifully landscaped backyard appointed with mature trees, beautiful swimming pool, covered patio and built-in BBQ, perfect for entertaining. Additional upgrades in this home include newer Metal Roof, Solar Panels, Newer HVAC, back-up Permanent House Generator, new Water Main and new Sewer Line. This home also offers a circular driveway for easy access, extra-long driveway for multiple vehicles and Gated Parking. It really is a must see!
Beautiful single level traditional Home with separate 1 bedroom Guest House on a 20,000 sqft lot. Located in the Santa Anita Oaks neighborhood area this Home has so much to offer. Featuring 3577 sqft of open floor plan with remodeled granite appointed Gourmet Kitchen, spacious Dining and Family Rooms and adjacent extra spacious Formal Living Room with fireplace. West wing features luxurious Primary Suite with remodeled full bath, enhanced with granite double sink vanities, custom cabinetry, jetted soaking tub and standalone walk-in shower. Plus, oversized walk-in closet. Additional bedroom, full bath and extra-large laundry room with utility sink and loads of storage. East side of home features a 1 Bedroom, 1 Bath In-Law or Guest House. Very inviting and livable with a full kitchen, breakfast bar, living room/dining, generous walk-in pantry, plus spacious bedroom with full bath and walk-in closet. Enter these Guest Quarters from its own separate exterior entrance or through the main house, close but private. Enjoy the beautifully landscaped backyard appointed with mature trees, beautiful swimming pool, covered patio and built-in BBQ, perfect for entertaining. Additional upgrades in this home include newer Metal Roof, Solar Panels, Newer HVAC, back-up Permanent House Generator, new Water Main and new Sewer Line. This home also offers a circular driveway for easy access, extra-long driveway for multiple vehicles and Gated Parking. It really is a must see!
Location
State CA
County Los Angeles
Area Arcadia (91006)
Zoning ARRO*
Interior
Interior Features Granite Counters, Pantry, Recessed Lighting, Tile Counters
Cooling Central Forced Air
Flooring Carpet, Laminate, Tile, Wood
Fireplaces Type FP in Living Room, Gas
Equipment Dishwasher, Disposal, Microwave, Refrigerator, Water Softener, Double Oven, Electric Oven, Gas & Electric Range, Gas Stove, Vented Exhaust Fan, Water Line to Refr
Appliance Dishwasher, Disposal, Microwave, Refrigerator, Water Softener, Double Oven, Electric Oven, Gas & Electric Range, Gas Stove, Vented Exhaust Fan, Water Line to Refr
Laundry Laundry Room, Inside
Exterior
Exterior Feature Stucco, Frame
Parking Features Gated, Garage, Garage Door Opener
Garage Spaces 2.0
Fence Wrought Iron, Wood
Pool Below Ground, Private
Utilities Available Electricity Connected, Natural Gas Connected, Water Connected
View Mountains/Hills
Roof Type Metal
Total Parking Spaces 2
Building
Lot Description Curbs, Landscaped
Story 1
Sewer Unknown
Water Public
Architectural Style Traditional
Level or Stories 1 Story
Construction Status Turnkey,Updated/Remodeled
Others
Monthly Total Fees $85
Acceptable Financing Cash To New Loan
Listing Terms Cash To New Loan
Read Less Info
Want to know what your home might be worth? Contact us for a FREE valuation!

Our team is ready to help you sell your home for the highest possible price ASAP

Bought with Jinglin YUE • COMPASS
"My job is to find and attract mastery-based agents to the office, protect the culture, and make sure everyone is happy! "
1615 Murray Canyon Rd Suite 110, Diego, California, 92108, United States







