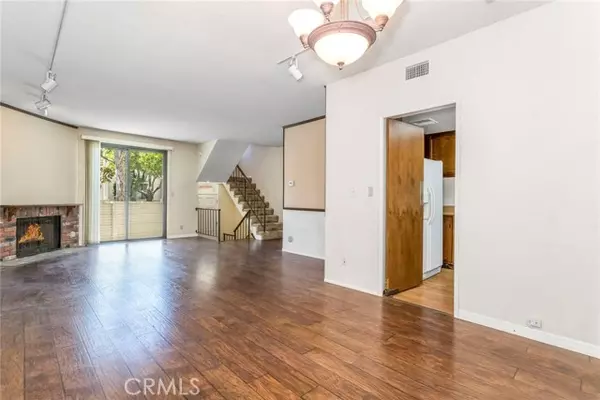$527,000
$549,000
4.0%For more information regarding the value of a property, please contact us for a free consultation.
2 Beds
3 Baths
1,281 SqFt
SOLD DATE : 06/27/2024
Key Details
Sold Price $527,000
Property Type Condo
Listing Status Sold
Purchase Type For Sale
Square Footage 1,281 sqft
Price per Sqft $411
MLS Listing ID SR24094035
Sold Date 06/27/24
Style All Other Attached
Bedrooms 2
Full Baths 2
Half Baths 1
Construction Status Repairs Cosmetic
HOA Fees $628/mo
HOA Y/N Yes
Year Built 1981
Lot Size 1.689 Acres
Acres 1.689
Property Description
Step into this delightful tri-level townhome nestled on a serene tree-lined street in the heart of Lake Balboa. Boasting original and meticulously maintained features this residence offers two bedrooms, 2.5 baths, living room, dining room, and approximately 1300 sq. ft. of spacious living areas. You will love the wood flooring throughout the main living areas, multiple balconies and the incredible views from the oversized windows. The expansive living room invites you in with a cozy fireplace and soothing paint selections. The large kitchen is perfect for the home's chef with ample cabinet and counter space. Enjoy a main floor powder bath, 2 large terraces with views of the glistening pool and landscape, and direct access to the oversized attached 2 car garage. Upstairs you will find a private primary bedroom with an en-suite bath complete with dual sinks and a tub/ shower combo. The secondary bedroom could be a 2nd primary suite, is generous in size and features a private ensuite bath. Enjoy the convenience of upstairs laundry area with extra storage. The common areas are complete with a community pool, spa, front security gate and lush landscaping. Just a short distance to beautiful Lake Balboa Park, convenient access to shopping, incredible dining options, and easy access to the 405.
Step into this delightful tri-level townhome nestled on a serene tree-lined street in the heart of Lake Balboa. Boasting original and meticulously maintained features this residence offers two bedrooms, 2.5 baths, living room, dining room, and approximately 1300 sq. ft. of spacious living areas. You will love the wood flooring throughout the main living areas, multiple balconies and the incredible views from the oversized windows. The expansive living room invites you in with a cozy fireplace and soothing paint selections. The large kitchen is perfect for the home's chef with ample cabinet and counter space. Enjoy a main floor powder bath, 2 large terraces with views of the glistening pool and landscape, and direct access to the oversized attached 2 car garage. Upstairs you will find a private primary bedroom with an en-suite bath complete with dual sinks and a tub/ shower combo. The secondary bedroom could be a 2nd primary suite, is generous in size and features a private ensuite bath. Enjoy the convenience of upstairs laundry area with extra storage. The common areas are complete with a community pool, spa, front security gate and lush landscaping. Just a short distance to beautiful Lake Balboa Park, convenient access to shopping, incredible dining options, and easy access to the 405.
Location
State CA
County Los Angeles
Area Van Nuys (91406)
Zoning LAR3
Interior
Interior Features Balcony, Laminate Counters, Living Room Balcony, Track Lighting, Wainscoting, Unfurnished
Cooling Central Forced Air
Flooring Carpet, Laminate
Fireplaces Type FP in Living Room
Equipment Dishwasher, Microwave, Refrigerator, Gas Range
Appliance Dishwasher, Microwave, Refrigerator, Gas Range
Laundry Closet Full Sized, Inside
Exterior
Exterior Feature Stucco
Parking Features Direct Garage Access, Garage, Garage - Single Door
Garage Spaces 2.0
Pool Community/Common, Association, Fenced
Utilities Available Electricity Connected, Natural Gas Connected, Sewer Connected, Water Connected
View Pool, Neighborhood
Roof Type Common Roof,Flat
Total Parking Spaces 2
Building
Lot Description Curbs, Sidewalks
Story 3
Sewer Public Sewer
Water Public
Architectural Style Traditional
Level or Stories 3 Story
Construction Status Repairs Cosmetic
Others
Monthly Total Fees $645
Acceptable Financing Submit
Listing Terms Submit
Special Listing Condition Standard
Read Less Info
Want to know what your home might be worth? Contact us for a FREE valuation!

Our team is ready to help you sell your home for the highest possible price ASAP

Bought with NON LISTED AGENT • NON LISTED OFFICE
"My job is to find and attract mastery-based agents to the office, protect the culture, and make sure everyone is happy! "
1615 Murray Canyon Rd Suite 110, Diego, California, 92108, United States







