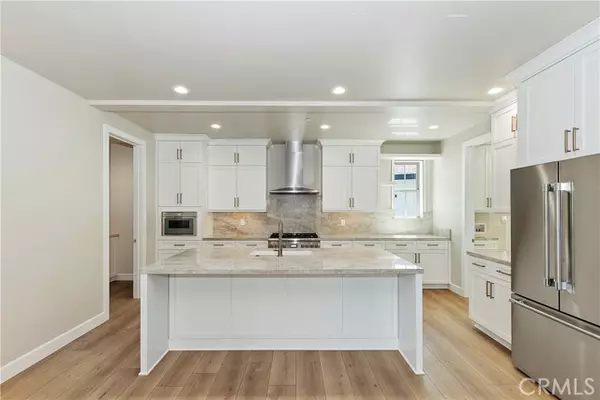$1,045,000
$1,078,000
3.1%For more information regarding the value of a property, please contact us for a free consultation.
4 Beds
4 Baths
2,605 SqFt
SOLD DATE : 06/27/2024
Key Details
Sold Price $1,045,000
Property Type Single Family Home
Sub Type Detached
Listing Status Sold
Purchase Type For Sale
Square Footage 2,605 sqft
Price per Sqft $401
MLS Listing ID CV23178959
Sold Date 06/27/24
Style Detached
Bedrooms 4
Full Baths 3
Half Baths 1
HOA Fees $76/mo
HOA Y/N Yes
Year Built 2024
Lot Size 7,296 Sqft
Acres 0.1675
Lot Dimensions 7,296
Property Description
Step into luxury at The Pines, Big Bear Lake's premier new development ~ Mountain contemporary style ~ Landscaping included (grass, trees, irrigation) ~ Stunning architectural details ~ Two story with 2,605 SF of living space ~ 4 large bedrooms, 3.5 baths ~ Attached oversized 576 SF EV-ready 2-car garage with 9' tall insulated sectional roll-up doors ~ Concrete driveway ~ Andersen energy-efficient dual-glazed vinyl framed windows ~ Custom LED recessed can lighting ~ 8' tall shaker style interior doors ~ Handcrafted wood and wrought iron stairway ~ Gourmet kitchen ~ Gorgeous quartz countertops ~ Thermador appliances ~ Spacious walk-in pantry ~ Expansive breakfast nook area ~ Handcrafted cabinets with self-closing Euro drawer slides and undercabinet lighting ~ Exquisite interior detailing ~ Wood flooring in living areas and kitchen ~ Tile in the bathrooms and separate laundry room with generous storage area ~ Designer-selected plush carpeting in bedrooms and walk-in closets ~ Linear gas fireplace with stylish surround ~ Spacious linen closets ~ Luxurious primary suite with open entry and walk-in closet ~ Separate oval tub and shower with clear glass enclosure ~ Elegant dual Kohler sinks ~ Sleek Moen fixtures ~ 36" high marble countertops ~ Designer towel bars and accessories ~ Multiple safety and energy-efficient features ~ Solar ready ~ Walk to Village, lake, marinas, Alpine Slide ~ Community backs to National Forest and features 2 conservation areas ~ Underground utilities
Step into luxury at The Pines, Big Bear Lake's premier new development ~ Mountain contemporary style ~ Landscaping included (grass, trees, irrigation) ~ Stunning architectural details ~ Two story with 2,605 SF of living space ~ 4 large bedrooms, 3.5 baths ~ Attached oversized 576 SF EV-ready 2-car garage with 9' tall insulated sectional roll-up doors ~ Concrete driveway ~ Andersen energy-efficient dual-glazed vinyl framed windows ~ Custom LED recessed can lighting ~ 8' tall shaker style interior doors ~ Handcrafted wood and wrought iron stairway ~ Gourmet kitchen ~ Gorgeous quartz countertops ~ Thermador appliances ~ Spacious walk-in pantry ~ Expansive breakfast nook area ~ Handcrafted cabinets with self-closing Euro drawer slides and undercabinet lighting ~ Exquisite interior detailing ~ Wood flooring in living areas and kitchen ~ Tile in the bathrooms and separate laundry room with generous storage area ~ Designer-selected plush carpeting in bedrooms and walk-in closets ~ Linear gas fireplace with stylish surround ~ Spacious linen closets ~ Luxurious primary suite with open entry and walk-in closet ~ Separate oval tub and shower with clear glass enclosure ~ Elegant dual Kohler sinks ~ Sleek Moen fixtures ~ 36" high marble countertops ~ Designer towel bars and accessories ~ Multiple safety and energy-efficient features ~ Solar ready ~ Walk to Village, lake, marinas, Alpine Slide ~ Community backs to National Forest and features 2 conservation areas ~ Underground utilities
Location
State CA
County San Bernardino
Area Big Bear Lake (92315)
Interior
Interior Features Beamed Ceilings, Pantry, Recessed Lighting
Cooling Other/Remarks
Flooring Carpet, Laminate, Tile
Fireplaces Type Gas, Great Room
Equipment Dishwasher, Microwave, Refrigerator, 6 Burner Stove, Gas Oven, Gas Range
Appliance Dishwasher, Microwave, Refrigerator, 6 Burner Stove, Gas Oven, Gas Range
Laundry Laundry Room, Inside
Exterior
Parking Features Garage, Garage - Single Door, Garage Door Opener
Garage Spaces 2.0
Utilities Available Electricity Connected, Natural Gas Connected, Sewer Connected, Water Connected
View Mountains/Hills, Neighborhood, Trees/Woods
Roof Type Composition
Total Parking Spaces 4
Building
Lot Description Cul-De-Sac, National Forest
Story 2
Lot Size Range 4000-7499 SF
Sewer Public Sewer
Water Public
Architectural Style Contemporary, Custom Built
Level or Stories 2 Story
Others
Monthly Total Fees $76
Acceptable Financing Cash To New Loan
Listing Terms Cash To New Loan
Special Listing Condition Standard
Read Less Info
Want to know what your home might be worth? Contact us for a FREE valuation!

Our team is ready to help you sell your home for the highest possible price ASAP

Bought with Allen Passaquindici • Allen Quinn Properties
"My job is to find and attract mastery-based agents to the office, protect the culture, and make sure everyone is happy! "
1615 Murray Canyon Rd Suite 110, Diego, California, 92108, United States







