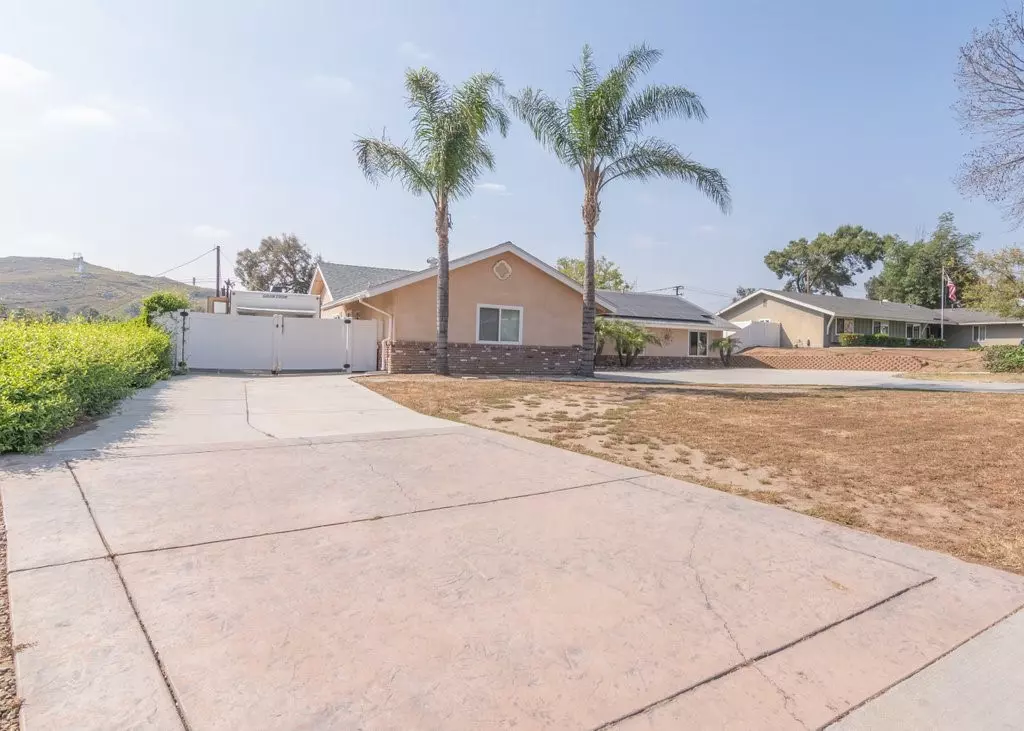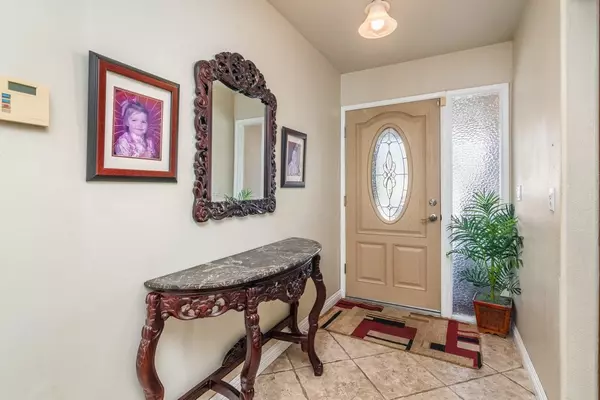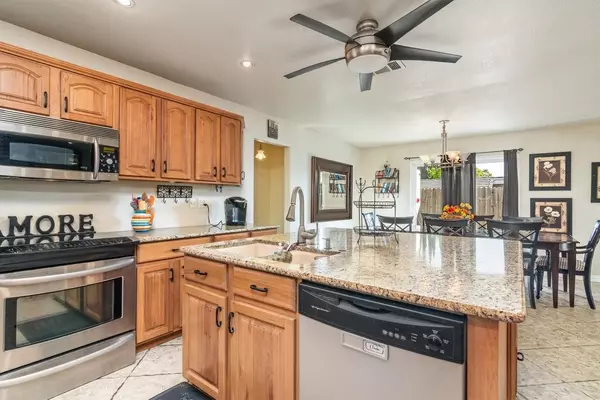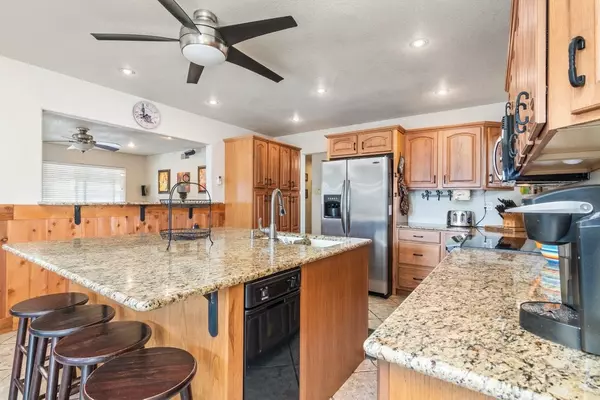$762,000
$749,000
1.7%For more information regarding the value of a property, please contact us for a free consultation.
5 Beds
3 Baths
1,983 SqFt
SOLD DATE : 06/27/2024
Key Details
Sold Price $762,000
Property Type Single Family Home
Sub Type Detached
Listing Status Sold
Purchase Type For Sale
Square Footage 1,983 sqft
Price per Sqft $384
MLS Listing ID IV24082448
Sold Date 06/27/24
Style Detached
Bedrooms 5
Full Baths 2
Half Baths 1
HOA Y/N No
Year Built 1968
Lot Size 0.470 Acres
Acres 0.47
Property Description
Lovely, highly sought-after single-story property located in the prestigious Indian Hills community. Located on a charming tree lined street, this half acre home checks all of the boxes. The spacious, open concept floor plan allows space for all. The gourmet kitchen features granite counters, a large center island as well as high quality dark wood cabinetry and tons of lighting. This space opens to a formal dining area which is roomy enough for a large dining set and room for entertaining. The additional living/family room is situated around a cozy fireplace and also has direct access to the backyard. With a neutral color pallet throughout, this leaves a blank canvas for any buyer's imagination. Not to mention, the HUGE, flat and usable back yard which can accommodate a pool, additional structure or just a truly amazing space to your design. With 5 bedrooms and 2.5 bathrooms, newer windows, Solar panels and oversized RV parking which could fit multiple vehicles and has hook ups, trailers etc., this home is such a find. It will not last long!
Lovely, highly sought-after single-story property located in the prestigious Indian Hills community. Located on a charming tree lined street, this half acre home checks all of the boxes. The spacious, open concept floor plan allows space for all. The gourmet kitchen features granite counters, a large center island as well as high quality dark wood cabinetry and tons of lighting. This space opens to a formal dining area which is roomy enough for a large dining set and room for entertaining. The additional living/family room is situated around a cozy fireplace and also has direct access to the backyard. With a neutral color pallet throughout, this leaves a blank canvas for any buyer's imagination. Not to mention, the HUGE, flat and usable back yard which can accommodate a pool, additional structure or just a truly amazing space to your design. With 5 bedrooms and 2.5 bathrooms, newer windows, Solar panels and oversized RV parking which could fit multiple vehicles and has hook ups, trailers etc., this home is such a find. It will not last long!
Location
State CA
County Riverside
Area Riv Cty-Riverside (92509)
Zoning R-1
Interior
Interior Features Granite Counters
Cooling Central Forced Air
Flooring Laminate, Tile
Fireplaces Type FP in Living Room
Equipment Dishwasher, Electric Range
Appliance Dishwasher, Electric Range
Laundry Garage
Exterior
Garage Spaces 2.0
Fence Vinyl
Community Features Horse Trails
Complex Features Horse Trails
Utilities Available Electricity Connected, Natural Gas Connected, Sewer Connected, Water Connected
View Mountains/Hills
Roof Type Composition
Total Parking Spaces 2
Building
Lot Description Sidewalks
Story 1
Sewer Public Sewer
Water Public
Level or Stories 1 Story
Others
Monthly Total Fees $5
Acceptable Financing Cash, Conventional, FHA, Submit
Listing Terms Cash, Conventional, FHA, Submit
Special Listing Condition Standard
Read Less Info
Want to know what your home might be worth? Contact us for a FREE valuation!

Our team is ready to help you sell your home for the highest possible price ASAP

Bought with Patricia De La Cruz • Personal Real Estate Services
"My job is to find and attract mastery-based agents to the office, protect the culture, and make sure everyone is happy! "
1615 Murray Canyon Rd Suite 110, Diego, California, 92108, United States







