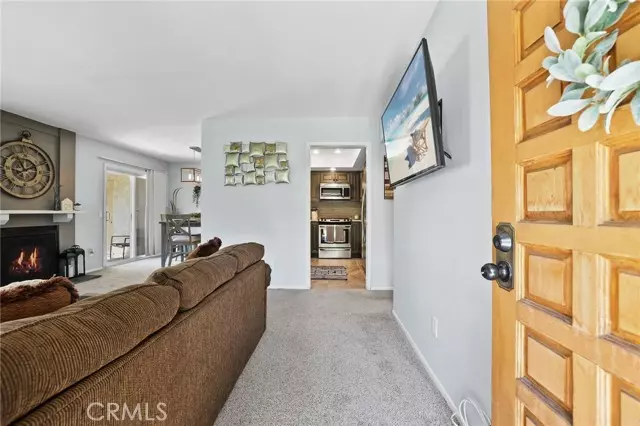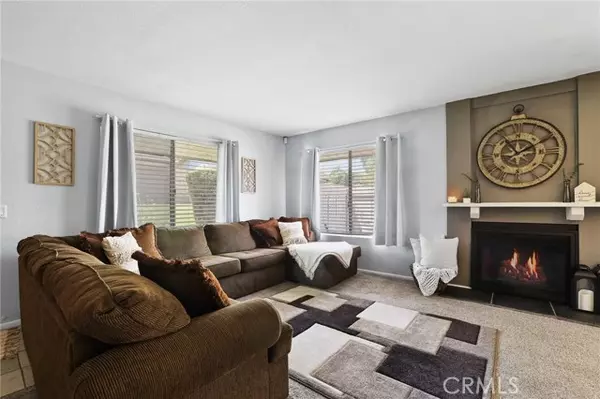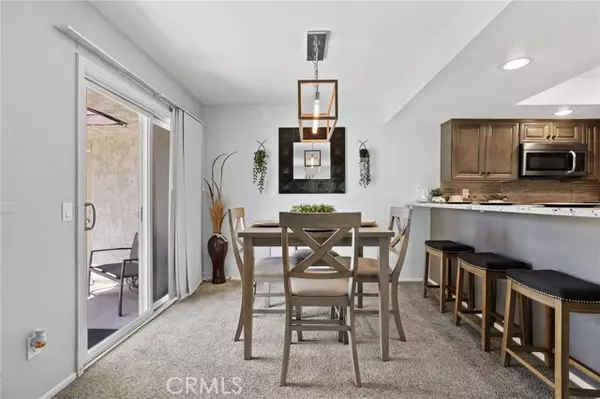$478,000
$485,000
1.4%For more information regarding the value of a property, please contact us for a free consultation.
2 Beds
2 Baths
1,056 SqFt
SOLD DATE : 06/28/2024
Key Details
Sold Price $478,000
Property Type Single Family Home
Sub Type Patio/Garden
Listing Status Sold
Purchase Type For Sale
Square Footage 1,056 sqft
Price per Sqft $452
MLS Listing ID OC24120898
Sold Date 06/28/24
Style All Other Attached
Bedrooms 2
Full Baths 2
Construction Status Updated/Remodeled
HOA Fees $295/mo
HOA Y/N Yes
Year Built 1980
Lot Size 1,056 Sqft
Acres 0.0242
Property Description
Nestled in the highly desirable community of Ardmore Terrace and surrounded by lush, green landscapes this corner-end, model-like townhome is the perfect retreat from lifes everyday hustle & bustle! This exquisite home has been tastefully updated and embodies a neutral, clean palette to accommodate all styles of dcor. The open concept features an abundance of light, adjoining living & dining room, cozy fireplace, and a well-appointed kitchen that showcases stainless steel appliances including a gas range, granite countertops, full-length breakfast bar, and custom cabinetry with ample storage. Step outside to a private, expansive patio which is ideal for a day of relaxation or entertaining family & friends! The spacious master bedroom easily accommodates king-sized bedding & furnishings and boasts an ensuite bathroom with spa-like finishes and dual closets. The secondary bedroom & bathroom with walk-in shower are equally accentuated to complete this exceptional property. Interior laundry facilities and a direct access two-car garage also add to the convenience & functionality of this thoughtfully designed home. HOA amenities include a swimming pool & spa, tennis courts, RV parking, and paid water & trash services. Centrally located to the deserts, mountain resorts, beach cities, and everything in between you truly can work & play where you live and immerse yourself in the SoCal living experience!
Nestled in the highly desirable community of Ardmore Terrace and surrounded by lush, green landscapes this corner-end, model-like townhome is the perfect retreat from lifes everyday hustle & bustle! This exquisite home has been tastefully updated and embodies a neutral, clean palette to accommodate all styles of dcor. The open concept features an abundance of light, adjoining living & dining room, cozy fireplace, and a well-appointed kitchen that showcases stainless steel appliances including a gas range, granite countertops, full-length breakfast bar, and custom cabinetry with ample storage. Step outside to a private, expansive patio which is ideal for a day of relaxation or entertaining family & friends! The spacious master bedroom easily accommodates king-sized bedding & furnishings and boasts an ensuite bathroom with spa-like finishes and dual closets. The secondary bedroom & bathroom with walk-in shower are equally accentuated to complete this exceptional property. Interior laundry facilities and a direct access two-car garage also add to the convenience & functionality of this thoughtfully designed home. HOA amenities include a swimming pool & spa, tennis courts, RV parking, and paid water & trash services. Centrally located to the deserts, mountain resorts, beach cities, and everything in between you truly can work & play where you live and immerse yourself in the SoCal living experience!
Location
State CA
County San Bernardino
Area Redlands (92374)
Interior
Interior Features Granite Counters
Cooling Central Forced Air
Flooring Tile
Fireplaces Type FP in Dining Room, FP in Family Room, Gas
Equipment Dishwasher, Dryer, Microwave, Refrigerator, Washer, Gas Range
Appliance Dishwasher, Dryer, Microwave, Refrigerator, Washer, Gas Range
Laundry Closet Full Sized, Inside
Exterior
Exterior Feature Stucco, Wood
Parking Features Direct Garage Access, Garage - Two Door, Garage Door Opener
Garage Spaces 2.0
Fence Privacy, Wood
Pool Below Ground, Community/Common, Heated
Utilities Available Electricity Connected, Natural Gas Connected, Phone Available, Underground Utilities, Sewer Connected, Water Connected
Roof Type Composition
Total Parking Spaces 2
Building
Lot Description Corner Lot, Sidewalks
Story 1
Lot Size Range 1-3999 SF
Sewer Public Sewer
Water Public
Level or Stories 1 Story
Construction Status Updated/Remodeled
Others
Monthly Total Fees $354
Acceptable Financing Cash, Conventional, FHA, VA, Cash To New Loan
Listing Terms Cash, Conventional, FHA, VA, Cash To New Loan
Special Listing Condition Standard
Read Less Info
Want to know what your home might be worth? Contact us for a FREE valuation!

Our team is ready to help you sell your home for the highest possible price ASAP

Bought with Harley Adams • DYNASTY REAL ESTATE
"My job is to find and attract mastery-based agents to the office, protect the culture, and make sure everyone is happy! "
1615 Murray Canyon Rd Suite 110, Diego, California, 92108, United States







