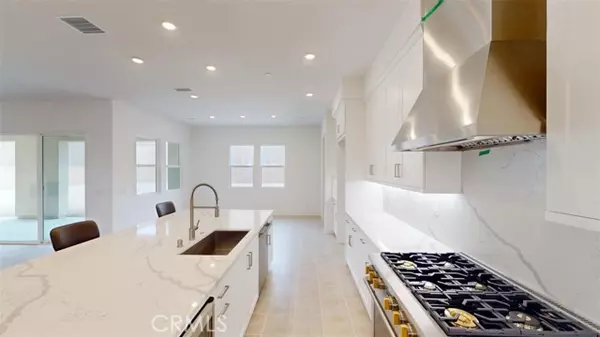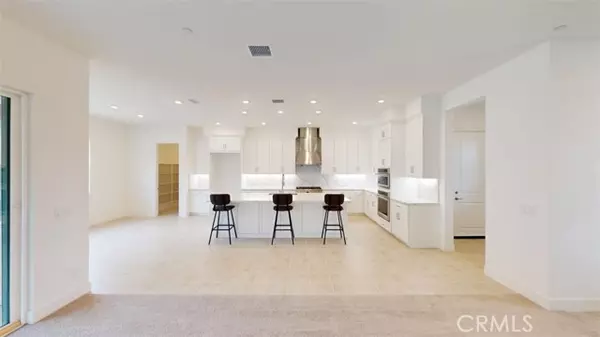$1,725,000
$1,750,000
1.4%For more information regarding the value of a property, please contact us for a free consultation.
5 Beds
5 Baths
3,799 SqFt
SOLD DATE : 06/28/2024
Key Details
Sold Price $1,725,000
Property Type Single Family Home
Sub Type Detached
Listing Status Sold
Purchase Type For Sale
Square Footage 3,799 sqft
Price per Sqft $454
MLS Listing ID OC24096044
Sold Date 06/28/24
Style Detached
Bedrooms 5
Full Baths 4
Half Baths 1
Construction Status Turnkey
HOA Fees $385/mo
HOA Y/N Yes
Year Built 2023
Lot Size 0.460 Acres
Acres 0.4598
Property Description
Introducing the charming two-story Poppy Plan at La Colina Estates! Step onto your private covered front porch and envision serene mornings with a warm drink. The heart of the home boasts a spacious great room flowing into the dining area and kitchen, featuring a large island and walk-in pantry. Entertain effortlessly with sliding glass doors leading to the covered outdoor living space. Enjoy movie nights in the media room, while the first-floor multi-gen suite ensures comfort for guests. Upstairs, a versatile loft complements three bedrooms, including a secluded primary suite with luxurious amenities. Additional highlights include a three-car garage, chef-inspired kitchen, and upscale finishes throughout. Structural options: linear fireplace. Design upgrades include: upgraded quartz counters and full backsplash.
Introducing the charming two-story Poppy Plan at La Colina Estates! Step onto your private covered front porch and envision serene mornings with a warm drink. The heart of the home boasts a spacious great room flowing into the dining area and kitchen, featuring a large island and walk-in pantry. Entertain effortlessly with sliding glass doors leading to the covered outdoor living space. Enjoy movie nights in the media room, while the first-floor multi-gen suite ensures comfort for guests. Upstairs, a versatile loft complements three bedrooms, including a secluded primary suite with luxurious amenities. Additional highlights include a three-car garage, chef-inspired kitchen, and upscale finishes throughout. Structural options: linear fireplace. Design upgrades include: upgraded quartz counters and full backsplash.
Location
State CA
County Los Angeles
Area Glendora (91741)
Interior
Interior Features Recessed Lighting, Unfurnished
Cooling Central Forced Air
Flooring Carpet, Tile
Fireplaces Type Great Room
Equipment Dishwasher, Disposal, Microwave, 6 Burner Stove, Vented Exhaust Fan, Gas Range
Appliance Dishwasher, Disposal, Microwave, 6 Burner Stove, Vented Exhaust Fan, Gas Range
Laundry Laundry Room, Inside
Exterior
Parking Features Tandem, Direct Garage Access, Garage
Garage Spaces 3.0
View Mountains/Hills, Neighborhood
Total Parking Spaces 3
Building
Lot Description Curbs, Sidewalks
Story 2
Sewer Public Sewer
Water Public
Level or Stories 2 Story
Construction Status Turnkey
Others
Monthly Total Fees $385
Acceptable Financing Cash, Conventional, FHA, VA
Listing Terms Cash, Conventional, FHA, VA
Special Listing Condition Standard
Read Less Info
Want to know what your home might be worth? Contact us for a FREE valuation!

Our team is ready to help you sell your home for the highest possible price ASAP

Bought with LESLIE OLIVO • Taylor Morrison Services
"My job is to find and attract mastery-based agents to the office, protect the culture, and make sure everyone is happy! "
1615 Murray Canyon Rd Suite 110, Diego, California, 92108, United States







