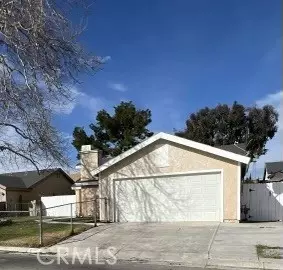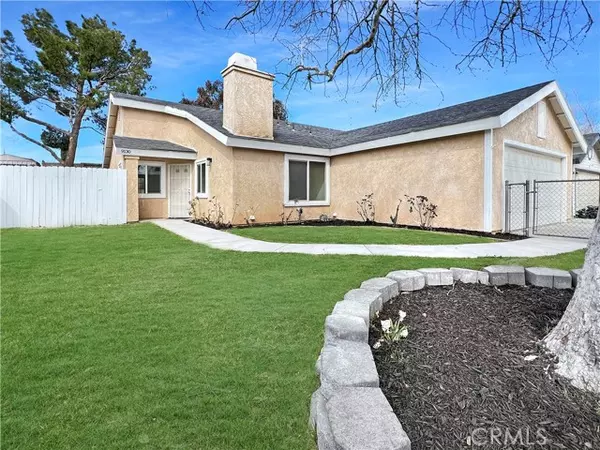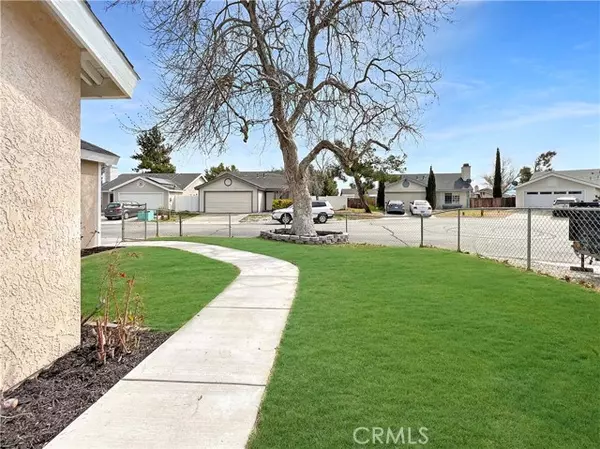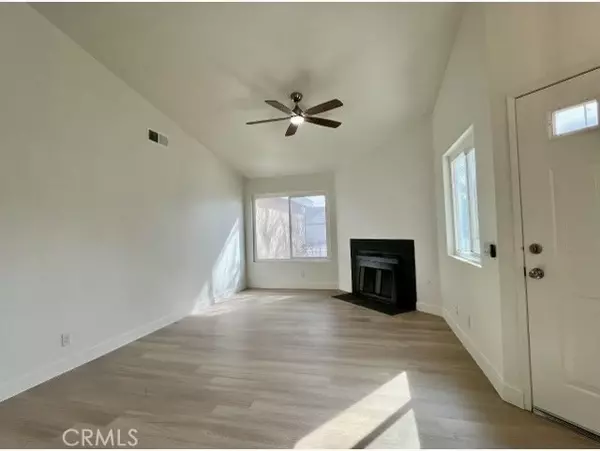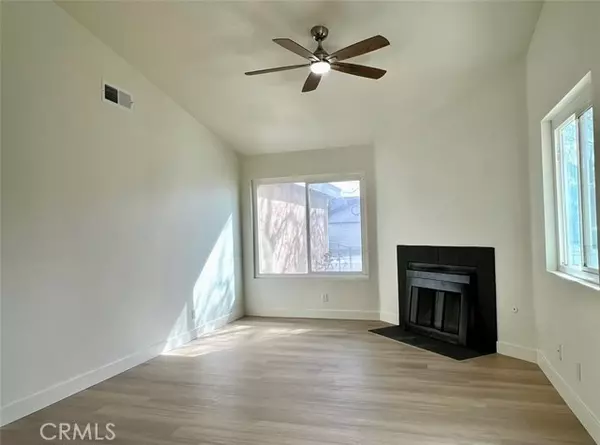$400,000
$400,000
For more information regarding the value of a property, please contact us for a free consultation.
3 Beds
2 Baths
1,159 SqFt
SOLD DATE : 07/01/2024
Key Details
Sold Price $400,000
Property Type Single Family Home
Sub Type Detached
Listing Status Sold
Purchase Type For Sale
Square Footage 1,159 sqft
Price per Sqft $345
MLS Listing ID PW24056053
Sold Date 07/01/24
Style Detached
Bedrooms 3
Full Baths 2
Construction Status Turnkey
HOA Fees $60/mo
HOA Y/N Yes
Year Built 1988
Lot Size 5,600 Sqft
Acres 0.1286
Property Description
Welcome to Ashwood Court! This home has been nicely updated with key updates throughout. As you enter this lovely 3 bedroom 2 bath family home, you are greeted with abundant light and beautiful new laminate flooring. The freshly painted home and all the updates surrounds you with a new home feel. The front yard has lots of fenced yard space for littles to play with family pet safely to a sizeable backyard for the same! Lots of updates here. The beautiful gray kitchen cabinetry and quartz counters will be a dream to meal prep and entertain on the new stainless steel range. Plenty of space for an eating nook in the corner or place to add more cabinetry if needed. Love the back door to the backyard right off the kitchen. The high ceilings and sky light make the whole home feel spacious. The 1st bedroom off the hallway is where you first land as you journey into the space. In the corner sits the Primary en suite Bedroom, perfect for keeping an eye on everyone. There is a doggie door and slider in the room for morning sits on the patio before taking on the day. The 3rd bedroom is closest to the hallway bath and garage. The hallway bath is tucked away which is first space from entering from the garage. The 2 car garage stores the furnace, water heater and washer/dryer. Conveniently located to schools, restaurants, shopping and freeway. Come see this one and call Ashwood your NEW HOME! Its like a new home in an established Mountain View Estates neighborhood with a small $60 monthly HOA!
Welcome to Ashwood Court! This home has been nicely updated with key updates throughout. As you enter this lovely 3 bedroom 2 bath family home, you are greeted with abundant light and beautiful new laminate flooring. The freshly painted home and all the updates surrounds you with a new home feel. The front yard has lots of fenced yard space for littles to play with family pet safely to a sizeable backyard for the same! Lots of updates here. The beautiful gray kitchen cabinetry and quartz counters will be a dream to meal prep and entertain on the new stainless steel range. Plenty of space for an eating nook in the corner or place to add more cabinetry if needed. Love the back door to the backyard right off the kitchen. The high ceilings and sky light make the whole home feel spacious. The 1st bedroom off the hallway is where you first land as you journey into the space. In the corner sits the Primary en suite Bedroom, perfect for keeping an eye on everyone. There is a doggie door and slider in the room for morning sits on the patio before taking on the day. The 3rd bedroom is closest to the hallway bath and garage. The hallway bath is tucked away which is first space from entering from the garage. The 2 car garage stores the furnace, water heater and washer/dryer. Conveniently located to schools, restaurants, shopping and freeway. Come see this one and call Ashwood your NEW HOME! Its like a new home in an established Mountain View Estates neighborhood with a small $60 monthly HOA!
Location
State CA
County San Bernardino
Area Hesperia (92344)
Interior
Interior Features Recessed Lighting
Cooling Central Forced Air
Flooring Laminate
Fireplaces Type FP in Living Room, Gas Starter
Equipment Dishwasher, 6 Burner Stove, Gas Range
Appliance Dishwasher, 6 Burner Stove, Gas Range
Laundry Garage
Exterior
Exterior Feature Stucco
Parking Features Garage - Two Door, Garage Door Opener
Garage Spaces 2.0
Fence Chain Link, Wood
Utilities Available Cable Available, Electricity Connected, Natural Gas Connected, Sewer Connected, Water Connected
View Neighborhood
Roof Type Composition
Total Parking Spaces 2
Building
Lot Description Curbs, Sprinklers In Front
Story 1
Lot Size Range 4000-7499 SF
Sewer Public Sewer
Water Public
Architectural Style Traditional
Level or Stories 1 Story
Construction Status Turnkey
Others
Monthly Total Fees $72
Acceptable Financing Conventional, FHA, VA, Cash To New Loan
Listing Terms Conventional, FHA, VA, Cash To New Loan
Special Listing Condition Standard
Read Less Info
Want to know what your home might be worth? Contact us for a FREE valuation!

Our team is ready to help you sell your home for the highest possible price ASAP

Bought with Tony Nelson • SYNERGY ONE REAL ESTATE
"My job is to find and attract mastery-based agents to the office, protect the culture, and make sure everyone is happy! "
1615 Murray Canyon Rd Suite 110, Diego, California, 92108, United States



