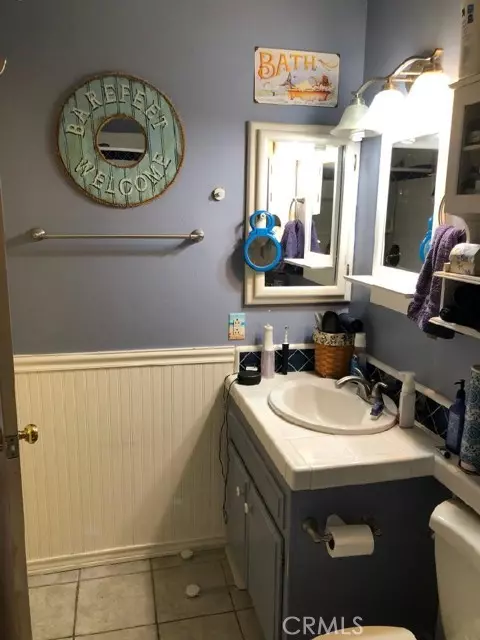$572,500
$595,000
3.8%For more information regarding the value of a property, please contact us for a free consultation.
2 Beds
2 Baths
1,364 SqFt
SOLD DATE : 07/02/2024
Key Details
Sold Price $572,500
Property Type Condo
Listing Status Sold
Purchase Type For Sale
Square Footage 1,364 sqft
Price per Sqft $419
MLS Listing ID SW24077361
Sold Date 07/02/24
Style All Other Attached
Bedrooms 2
Full Baths 2
HOA Fees $500/mo
HOA Y/N Yes
Year Built 1965
Property Description
This unique North Tustin Avenue community is very serene and peaceful but also convenient to suburban amenities. The unit is toward the rear of the complex, therefore distant from most Tustin Avenue traffic. As you enter the unit, the open floor plan has a view of the living room, dining room, and kitchen. A full bathroom and bedroom are on the first floor. A stairway to the second floor exits to a landing area useful for an office, storage area, or recreation area. Looking over the balcony you have a sweeping view of the downstairs plus floor to ceiling sliding glass door and windows to a view of the outside back patio area. The community has a resort feel to it in the middle of Orange County. The large sliding double paned glass door brings lots of light into the home. openings. Youll love the parking availability with its detached single car garage with storage, and remote opener as well as the availability of two permits for unassigned parking. That is parking for 3 cars total. With obvious pride of ownership, the units in this complex are well taken care of and its landscaped gardens are beautifully maintained. With its large community pool and spa, community center, and grassy area waiting for you to play catch with your child or pet, the amenities are fantastic. Although located in the City of Santa Ana, this home is in the award winning Tustin Unified School District. Monthly HOA fee includes water, sewer, and trash. You cant beat the convenient location. Close to shopping center and your favorite fast food outlets. Plus easy access to the 55, 5, 22, and 57 freeways
This unique North Tustin Avenue community is very serene and peaceful but also convenient to suburban amenities. The unit is toward the rear of the complex, therefore distant from most Tustin Avenue traffic. As you enter the unit, the open floor plan has a view of the living room, dining room, and kitchen. A full bathroom and bedroom are on the first floor. A stairway to the second floor exits to a landing area useful for an office, storage area, or recreation area. Looking over the balcony you have a sweeping view of the downstairs plus floor to ceiling sliding glass door and windows to a view of the outside back patio area. The community has a resort feel to it in the middle of Orange County. The large sliding double paned glass door brings lots of light into the home. openings. Youll love the parking availability with its detached single car garage with storage, and remote opener as well as the availability of two permits for unassigned parking. That is parking for 3 cars total. With obvious pride of ownership, the units in this complex are well taken care of and its landscaped gardens are beautifully maintained. With its large community pool and spa, community center, and grassy area waiting for you to play catch with your child or pet, the amenities are fantastic. Although located in the City of Santa Ana, this home is in the award winning Tustin Unified School District. Monthly HOA fee includes water, sewer, and trash. You cant beat the convenient location. Close to shopping center and your favorite fast food outlets. Plus easy access to the 55, 5, 22, and 57 freeways. This beautiful home is move in ready!
Location
State CA
County Orange
Area Oc - Santa Ana (92705)
Interior
Interior Features Tile Counters
Cooling Central Forced Air, Electric
Flooring Tile, Wood
Fireplaces Type FP in Living Room
Laundry Community
Exterior
Exterior Feature Stucco
Parking Features Assigned, Garage
Garage Spaces 1.0
Fence Wood
Pool Community/Common
Utilities Available Cable Available, Sewer Connected, Water Connected
View Courtyard
Roof Type Asphalt
Total Parking Spaces 1
Building
Lot Description Sidewalks
Story 2
Sewer Public Sewer
Water Public
Architectural Style Contemporary
Level or Stories 2 Story
Others
Monthly Total Fees $531
Acceptable Financing Cash, Conventional, Cash To New Loan
Listing Terms Cash, Conventional, Cash To New Loan
Special Listing Condition Standard
Read Less Info
Want to know what your home might be worth? Contact us for a FREE valuation!

Our team is ready to help you sell your home for the highest possible price ASAP

Bought with Harvey Vargas • First Team Real Estate
"My job is to find and attract mastery-based agents to the office, protect the culture, and make sure everyone is happy! "
1615 Murray Canyon Rd Suite 110, Diego, California, 92108, United States







