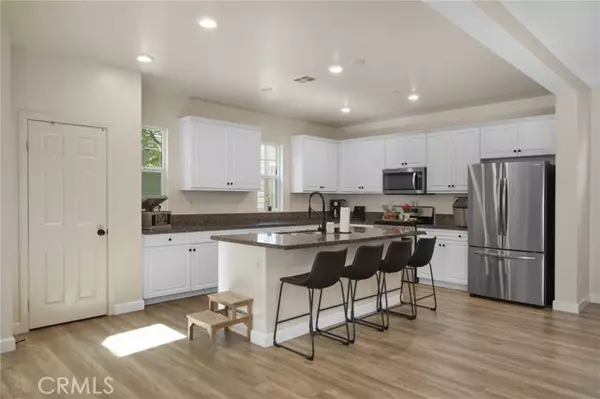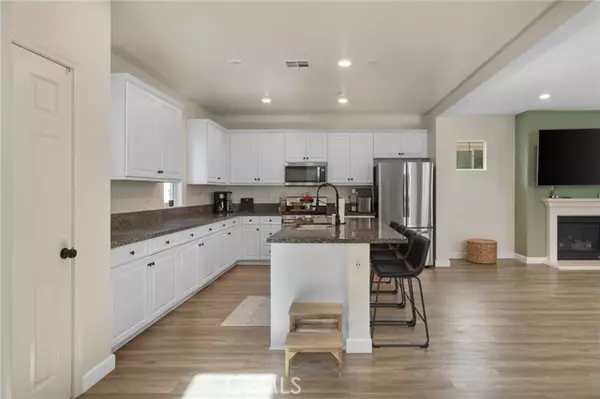$835,000
$818,888
2.0%For more information regarding the value of a property, please contact us for a free consultation.
5 Beds
3 Baths
2,464 SqFt
SOLD DATE : 07/01/2024
Key Details
Sold Price $835,000
Property Type Single Family Home
Sub Type Detached
Listing Status Sold
Purchase Type For Sale
Square Footage 2,464 sqft
Price per Sqft $338
MLS Listing ID IG24107411
Sold Date 07/01/24
Style Detached
Bedrooms 5
Full Baths 3
Construction Status Turnkey
HOA Fees $273/mo
HOA Y/N Yes
Year Built 2018
Lot Size 3,259 Sqft
Acres 0.0748
Property Description
Charming Home in the Highly Desirable Turn Leaf Community! Welcome to this beautiful residence offering 2,464 sq. ft. of living space, featuring five bedrooms and three bathrooms. The first floor includes a convenient bedroom and full bathroom, perfect for guests. Upon entry, you'll be greeted by newly upgraded plank flooring throughout the first floor, providing a cohesive look and easy maintenance. The open floor plan is perfect for entertaining, with an oversized kitchen that boasts granite countertops, stainless steel appliances, a large center island with additional seating, a pantry, and ample cabinet space for all your storage needs. The kitchen flows seamlessly into the family room, which features a cozy fireplace and mantle, and direct access to the backyard. The backyard is beautifully hardscaped, offering an ideal space to enjoy the California sunshine. Upstairs, you'll find new carpet installed throughout and the master suite that showcases a spacious en suite with dual sinks, a deep soaking tub, a walk-in shower, and a generous walk-in closet. Three additional bedrooms, a secondary bathroom, and a laundry room complete the second story of this home. This property also includes a two-car garage, paid-off solar panels and a new HVAC system installed a year ago. Don't miss out on this incredible opportunity schedule your private showing today!
Charming Home in the Highly Desirable Turn Leaf Community! Welcome to this beautiful residence offering 2,464 sq. ft. of living space, featuring five bedrooms and three bathrooms. The first floor includes a convenient bedroom and full bathroom, perfect for guests. Upon entry, you'll be greeted by newly upgraded plank flooring throughout the first floor, providing a cohesive look and easy maintenance. The open floor plan is perfect for entertaining, with an oversized kitchen that boasts granite countertops, stainless steel appliances, a large center island with additional seating, a pantry, and ample cabinet space for all your storage needs. The kitchen flows seamlessly into the family room, which features a cozy fireplace and mantle, and direct access to the backyard. The backyard is beautifully hardscaped, offering an ideal space to enjoy the California sunshine. Upstairs, you'll find new carpet installed throughout and the master suite that showcases a spacious en suite with dual sinks, a deep soaking tub, a walk-in shower, and a generous walk-in closet. Three additional bedrooms, a secondary bathroom, and a laundry room complete the second story of this home. This property also includes a two-car garage, paid-off solar panels and a new HVAC system installed a year ago. Don't miss out on this incredible opportunity schedule your private showing today!
Location
State CA
County San Bernardino
Area Chino (91708)
Interior
Interior Features Recessed Lighting
Cooling Central Forced Air
Flooring Carpet, Laminate
Fireplaces Type FP in Family Room
Equipment Dishwasher, Microwave
Appliance Dishwasher, Microwave
Laundry Laundry Room, Inside
Exterior
Parking Features Garage
Garage Spaces 2.0
View Neighborhood
Total Parking Spaces 2
Building
Lot Description Curbs, Sidewalks
Story 2
Lot Size Range 1-3999 SF
Sewer Public Sewer
Water Public
Level or Stories 2 Story
Construction Status Turnkey
Others
Monthly Total Fees $644
Acceptable Financing Cash, Conventional, FHA, VA
Listing Terms Cash, Conventional, FHA, VA
Special Listing Condition Standard
Read Less Info
Want to know what your home might be worth? Contact us for a FREE valuation!

Our team is ready to help you sell your home for the highest possible price ASAP

Bought with Nicolette Nikolic • Just Listed SoCal
"My job is to find and attract mastery-based agents to the office, protect the culture, and make sure everyone is happy! "
1615 Murray Canyon Rd Suite 110, Diego, California, 92108, United States







