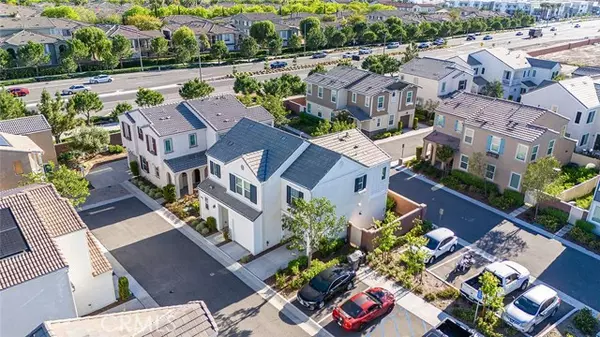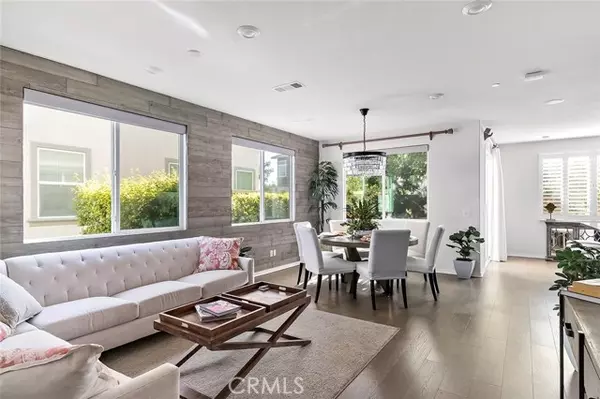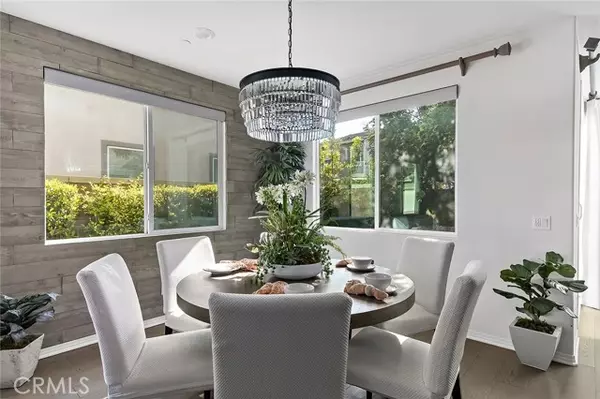$755,000
$760,000
0.7%For more information regarding the value of a property, please contact us for a free consultation.
3 Beds
3 Baths
1,828 SqFt
SOLD DATE : 07/01/2024
Key Details
Sold Price $755,000
Property Type Condo
Listing Status Sold
Purchase Type For Sale
Square Footage 1,828 sqft
Price per Sqft $413
MLS Listing ID TR24075979
Sold Date 07/01/24
Style All Other Attached
Bedrooms 3
Full Baths 2
Half Baths 1
HOA Fees $287/mo
HOA Y/N Yes
Year Built 2019
Property Description
Step into luxury living at this stunning former model home in the prestigious gated community of Harvest at the Preserve. Built in 2019, this corner lot masterpiece boasts 4 bedrooms, 2.5 bathrooms, and a two-car garage with a driveway. No detail has been spared in this exquisite home. Step inside to find premium upgrades including flooring, wall coverings, lighting, window treatments, and cabinets. Designer furniture and decor are included, making this home truly turnkey. The first floor features a spacious, open floor plan with a gourmet kitchen complete with large granite countertops and top-of-the-line appliances. Southern-facing windows flood the living room with natural light, creating a bright and airy atmosphere. Additionally, the first floor includes a great room and a convenient powder room. Upstairs, the master suite is a retreat with wireless electrical blinds for added comfort and convenience. The laundry room is conveniently located on the second floor along with two guest rooms. The location of this home is unbeatable, with close proximity to schools, shops, and markets. The Preserve offers resort-like amenities including pool, spa, clubhouse, trails, parks, and playgrounds. Don't miss this rare opportunity to own the coveted model home in Harvest at the Preserve. Schedule your private showing today!
Step into luxury living at this stunning former model home in the prestigious gated community of Harvest at the Preserve. Built in 2019, this corner lot masterpiece boasts 4 bedrooms, 2.5 bathrooms, and a two-car garage with a driveway. No detail has been spared in this exquisite home. Step inside to find premium upgrades including flooring, wall coverings, lighting, window treatments, and cabinets. Designer furniture and decor are included, making this home truly turnkey. The first floor features a spacious, open floor plan with a gourmet kitchen complete with large granite countertops and top-of-the-line appliances. Southern-facing windows flood the living room with natural light, creating a bright and airy atmosphere. Additionally, the first floor includes a great room and a convenient powder room. Upstairs, the master suite is a retreat with wireless electrical blinds for added comfort and convenience. The laundry room is conveniently located on the second floor along with two guest rooms. The location of this home is unbeatable, with close proximity to schools, shops, and markets. The Preserve offers resort-like amenities including pool, spa, clubhouse, trails, parks, and playgrounds. Don't miss this rare opportunity to own the coveted model home in Harvest at the Preserve. Schedule your private showing today!
Location
State CA
County San Bernardino
Area Chino (91708)
Interior
Cooling Central Forced Air
Equipment Dryer, Solar Panels, Washer
Appliance Dryer, Solar Panels, Washer
Laundry Laundry Room
Exterior
Parking Features Gated, Garage - Two Door
Garage Spaces 2.0
Pool Community/Common, Association
View Neighborhood
Total Parking Spaces 2
Building
Lot Description Sidewalks
Story 2
Sewer Public Sewer
Water Public
Level or Stories 2 Story
Others
Monthly Total Fees $344
Acceptable Financing Cash, Conventional
Listing Terms Cash, Conventional
Special Listing Condition Standard
Read Less Info
Want to know what your home might be worth? Contact us for a FREE valuation!

Our team is ready to help you sell your home for the highest possible price ASAP

Bought with Heather Vargas • Fiv Realty Co.
"My job is to find and attract mastery-based agents to the office, protect the culture, and make sure everyone is happy! "
1615 Murray Canyon Rd Suite 110, Diego, California, 92108, United States







