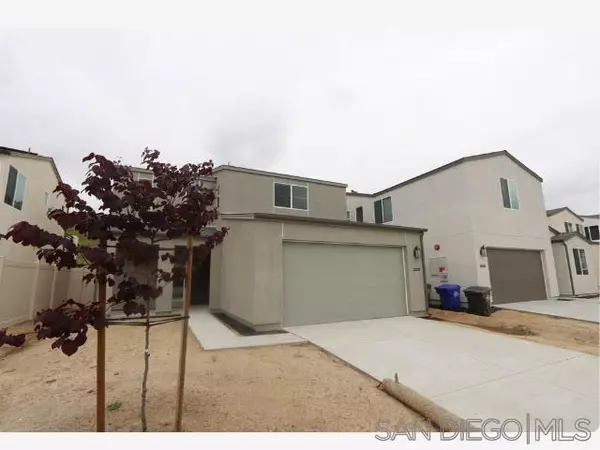$844,069
$844,069
For more information regarding the value of a property, please contact us for a free consultation.
4 Beds
3 Baths
2,099 SqFt
SOLD DATE : 07/03/2024
Key Details
Sold Price $844,069
Property Type Single Family Home
Sub Type Detached
Listing Status Sold
Purchase Type For Sale
Square Footage 2,099 sqft
Price per Sqft $402
Subdivision Fallbrook
MLS Listing ID 240010587
Sold Date 07/03/24
Style Detached
Bedrooms 4
Full Baths 3
HOA Fees $212/mo
HOA Y/N Yes
Year Built 2024
Property Description
Brand New Tangelo at Citro | Homesite 419 | Plan 2A, MOVE IN READY! This spacious modern home features four bedrooms, three bathrooms and a two-bay garage. You'll enjoy a spacious open-concept kitchen with beautiful soft-close kitchen cabinets w/ white quartz countertops and full slab backsplash, Upgraded GE® Microwave/Dishwasher w/ Double Oven Range with, large great room, indoor / outdoor living as you walk out to the covered patio off kitchen & dining room 1st floor bedroom suite, primary bedroom a spa like bathroom suite. A MUST SEE!
Brand New Tangelo at Citro | Homesite 419 | Plan 2A, MOVE IN READY! This spacious modern home features four bedrooms, three bathrooms and a two-bay garage. You'll enjoy a spacious open-concept kitchen with beautiful soft-close kitchen cabinets w/ white quartz countertops and full slab backsplash, Upgraded GE® Microwave/Dishwasher w/ Double Oven Range with, large great room, indoor / outdoor living as you walk out to the covered patio off kitchen & dining room 1st floor bedroom suite, primary bedroom a spa like bathroom suite. A MUST SEE!
Location
State CA
County San Diego
Community Fallbrook
Area Fallbrook (92028)
Rooms
Family Room 11x15
Master Bedroom 13x18
Bedroom 2 11x12
Bedroom 3 13x18
Bedroom 4 11x11
Living Room 0
Dining Room 12x15
Kitchen 9x18
Interior
Heating Natural Gas
Cooling Central Forced Air
Flooring Other/Remarks
Equipment Dishwasher, Disposal, Fire Sprinklers, Microwave, Range/Oven, Double Oven
Appliance Dishwasher, Disposal, Fire Sprinklers, Microwave, Range/Oven, Double Oven
Laundry Laundry Room
Exterior
Exterior Feature Stucco
Parking Features Attached, Direct Garage Access
Garage Spaces 2.0
Fence Full, Gate
Pool Community/Common
Community Features Clubhouse/Rec Room, Exercise Room, Playground, Pool, Spa/Hot Tub
Complex Features Clubhouse/Rec Room, Exercise Room, Playground, Pool, Spa/Hot Tub
Roof Type Other/Remarks
Total Parking Spaces 4
Building
Story 2
Lot Size Range 4000-7499 SF
Sewer Sewer Connected
Water Meter on Property
Level or Stories 2 Story
Others
Ownership Fee Simple
Monthly Total Fees $604
Acceptable Financing Cash, Conventional, FHA, VA
Listing Terms Cash, Conventional, FHA, VA
Read Less Info
Want to know what your home might be worth? Contact us for a FREE valuation!

Our team is ready to help you sell your home for the highest possible price ASAP

Bought with Jean Finch • eXp Realty of California, Inc
"My job is to find and attract mastery-based agents to the office, protect the culture, and make sure everyone is happy! "
1615 Murray Canyon Rd Suite 110, Diego, California, 92108, United States







