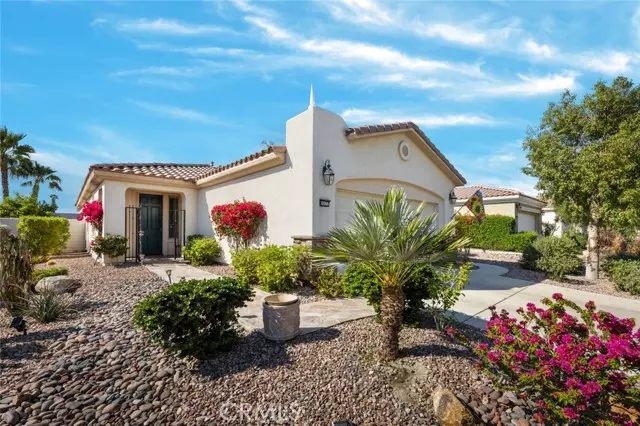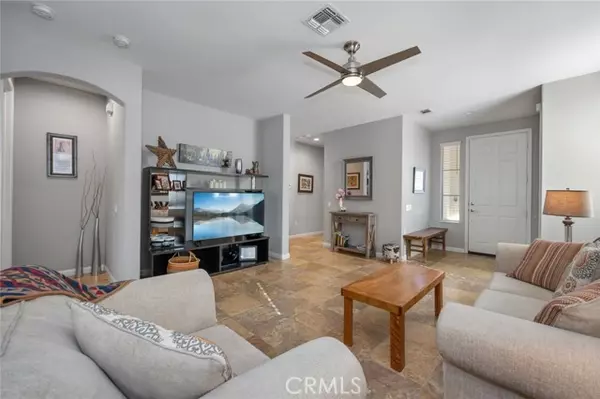$408,000
$420,000
2.9%For more information regarding the value of a property, please contact us for a free consultation.
2 Beds
2 Baths
1,374 SqFt
SOLD DATE : 07/08/2024
Key Details
Sold Price $408,000
Property Type Single Family Home
Sub Type Detached
Listing Status Sold
Purchase Type For Sale
Square Footage 1,374 sqft
Price per Sqft $296
MLS Listing ID PW24054653
Sold Date 07/08/24
Style Detached
Bedrooms 2
Full Baths 2
Construction Status Turnkey
HOA Fees $346/mo
HOA Y/N Yes
Year Built 2005
Lot Size 5,663 Sqft
Acres 0.13
Property Description
Welcome to your turnkey, fully-furnished, dream retirement oasis nestled in the vibrant community of Sun City, Shadow Hills. This immaculate two-bedroom, two-bathroom home offers the perfect blend of comfort, convenience, and resort-style living. Step inside to discover a spacious and bright open floor plan, accentuated by high ceilings and large windows that flood the interior with natural light. The inviting living area is ideal for relaxation and entertainment featuring cool tile flooring. The fully-stocked gourmet kitchen is a chef's delight, boasting granite countertops, stainless steel appliances, ample cabinetry, and a convenient dining area. Whether you're hosting a dinner party al fresco or enjoying a quiet meal at home, this kitchen has everything you need to elevate your culinary experience. Retreat to the master suite, complete with a tranquil en suite bathroom and a walk-in closet. The second bedroom offers versatility and can easily serve as a guest room, home office, or hobby space, accommodating your evolving needs with ease. Step outside to your private backyard oasis, where you can bask in the sunshine and enjoy alfresco dining on the covered patio. The low-maintenance landscaping ensures you spend more time enjoying the beautiful surroundings and less time on yard work. As a resident of Sun City, Shadow Hills, you'll have access to an array of world-class amenities, including a clubhouse, fitness center, swimming pools, tennis courts, golf courses, and more. Plus, with close proximity to shopping, dining, entertainment, and outdoor recreation, you'll expe
Welcome to your turnkey, fully-furnished, dream retirement oasis nestled in the vibrant community of Sun City, Shadow Hills. This immaculate two-bedroom, two-bathroom home offers the perfect blend of comfort, convenience, and resort-style living. Step inside to discover a spacious and bright open floor plan, accentuated by high ceilings and large windows that flood the interior with natural light. The inviting living area is ideal for relaxation and entertainment featuring cool tile flooring. The fully-stocked gourmet kitchen is a chef's delight, boasting granite countertops, stainless steel appliances, ample cabinetry, and a convenient dining area. Whether you're hosting a dinner party al fresco or enjoying a quiet meal at home, this kitchen has everything you need to elevate your culinary experience. Retreat to the master suite, complete with a tranquil en suite bathroom and a walk-in closet. The second bedroom offers versatility and can easily serve as a guest room, home office, or hobby space, accommodating your evolving needs with ease. Step outside to your private backyard oasis, where you can bask in the sunshine and enjoy alfresco dining on the covered patio. The low-maintenance landscaping ensures you spend more time enjoying the beautiful surroundings and less time on yard work. As a resident of Sun City, Shadow Hills, you'll have access to an array of world-class amenities, including a clubhouse, fitness center, swimming pools, tennis courts, golf courses, and more. Plus, with close proximity to shopping, dining, entertainment, and outdoor recreation, you'll experience the best that Indio has to offer right at your doorstep. Don't miss this opportunity to live the ultimate resort lifestyle in Sun City, Shadow Hills. Schedule your private showing today and start living the retirement of your dreams!
Location
State CA
County Riverside
Area Riv Cty-Indio (92203)
Interior
Interior Features Copper Plumbing Partial, Granite Counters, Pantry, Recessed Lighting, Furnished
Heating Natural Gas
Cooling Central Forced Air, Wall/Window, Electric
Flooring Carpet, Tile
Equipment Dishwasher, Dryer, Microwave, Refrigerator, Convection Oven, Gas Oven, Gas Stove, Ice Maker, Self Cleaning Oven, Gas Range
Appliance Dishwasher, Dryer, Microwave, Refrigerator, Convection Oven, Gas Oven, Gas Stove, Ice Maker, Self Cleaning Oven, Gas Range
Laundry Laundry Room, Inside
Exterior
Exterior Feature Stucco
Parking Features Direct Garage Access, Garage - Single Door
Garage Spaces 2.0
Pool Association
Utilities Available Cable Available, Underground Utilities, Sewer Connected
View Mountains/Hills, Desert
Roof Type Concrete,Spanish Tile
Total Parking Spaces 2
Building
Lot Description Sidewalks
Story 1
Lot Size Range 4000-7499 SF
Sewer Public Sewer
Water Public
Architectural Style Contemporary, Mediterranean/Spanish
Level or Stories 1 Story
Construction Status Turnkey
Others
Senior Community Other
Monthly Total Fees $399
Acceptable Financing Cash, Conventional, Cash To New Loan
Listing Terms Cash, Conventional, Cash To New Loan
Special Listing Condition Standard
Read Less Info
Want to know what your home might be worth? Contact us for a FREE valuation!

Our team is ready to help you sell your home for the highest possible price ASAP

Bought with NON LISTED AGENT • NON LISTED OFFICE
"My job is to find and attract mastery-based agents to the office, protect the culture, and make sure everyone is happy! "
1615 Murray Canyon Rd Suite 110, Diego, California, 92108, United States







