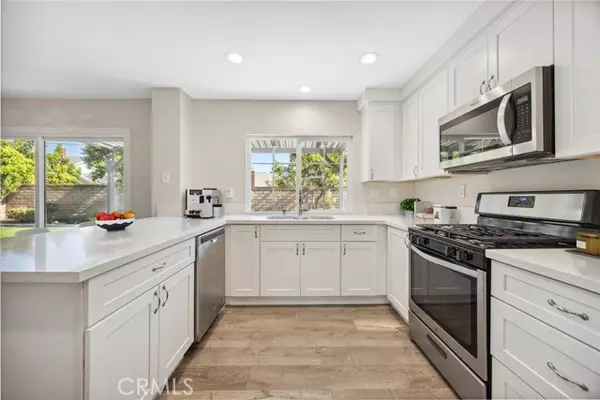$1,375,000
$1,350,000
1.9%For more information regarding the value of a property, please contact us for a free consultation.
4 Beds
3 Baths
2,260 SqFt
SOLD DATE : 07/08/2024
Key Details
Sold Price $1,375,000
Property Type Single Family Home
Sub Type Detached
Listing Status Sold
Purchase Type For Sale
Square Footage 2,260 sqft
Price per Sqft $608
MLS Listing ID PW24108767
Sold Date 07/08/24
Style Detached
Bedrooms 4
Full Baths 3
Construction Status Updated/Remodeled
HOA Y/N No
Year Built 1995
Lot Size 7,500 Sqft
Acres 0.1722
Property Description
Pristine and fabulous! Tucked into an intimate cul-de-sac, this completely renovated four-bedroom home shines like a new penny! Freshly painted inside and out, and updated with today's most desired features. You will enjoy the neutral finishes throughout, with soaring ceilings and plenty of natural light flowing through the numerous windows. Handsome wood look flooring emits a fresh vibe throughout the lower level, from the formal living and dining rooms with French door leading to the sunny side patio, to the inviting chef's kitchen with crisp white cabinetry, smooth counters and convenient casual dining counter. The adjacent family room is warmed by the tile accented fireplace, with a slider that leads to your outdoor living experience. A desired downstairs bedroom, ideal for guest or home office needs, plus a full bath complete this level. Ascend the stairway to the upstairs landing boasting a built-in desk and plentiful linen storage. The privately situated primary suite, entered through double doors, is generously sized with large picture windows that brings the distant views indoors. A relaxing bath arena with two separate vanities, sumptuous soaking tub, walk-in shower and organized walk-in closet completes your private retreat. Two additional bedrooms (one bonus room sized) plus a gorgeous bath finishes the upstairs amenities. Step outside to your relaxing covered patio and get ready to entertain family and friends. This yard is surrounded by lush grassy lawns, refreshed planters, and a completely private setting for year round enjoyment. As a bonus, this home offer
Pristine and fabulous! Tucked into an intimate cul-de-sac, this completely renovated four-bedroom home shines like a new penny! Freshly painted inside and out, and updated with today's most desired features. You will enjoy the neutral finishes throughout, with soaring ceilings and plenty of natural light flowing through the numerous windows. Handsome wood look flooring emits a fresh vibe throughout the lower level, from the formal living and dining rooms with French door leading to the sunny side patio, to the inviting chef's kitchen with crisp white cabinetry, smooth counters and convenient casual dining counter. The adjacent family room is warmed by the tile accented fireplace, with a slider that leads to your outdoor living experience. A desired downstairs bedroom, ideal for guest or home office needs, plus a full bath complete this level. Ascend the stairway to the upstairs landing boasting a built-in desk and plentiful linen storage. The privately situated primary suite, entered through double doors, is generously sized with large picture windows that brings the distant views indoors. A relaxing bath arena with two separate vanities, sumptuous soaking tub, walk-in shower and organized walk-in closet completes your private retreat. Two additional bedrooms (one bonus room sized) plus a gorgeous bath finishes the upstairs amenities. Step outside to your relaxing covered patio and get ready to entertain family and friends. This yard is surrounded by lush grassy lawns, refreshed planters, and a completely private setting for year round enjoyment. As a bonus, this home offers a 3-car garage and RV potential. Truly the perfect package awaits!
Location
State CA
County Orange
Area Oc - Yorba Linda (92886)
Interior
Interior Features Granite Counters, Recessed Lighting, Two Story Ceilings
Cooling Central Forced Air
Flooring Carpet, Linoleum/Vinyl
Fireplaces Type FP in Family Room
Equipment Dishwasher, Disposal, Microwave, Water Line to Refr, Gas Range
Appliance Dishwasher, Disposal, Microwave, Water Line to Refr, Gas Range
Laundry Garage
Exterior
Parking Features Direct Garage Access, Garage, Garage - Two Door, Garage Door Opener
Garage Spaces 3.0
Fence Wood
Roof Type Concrete,Tile/Clay
Total Parking Spaces 3
Building
Lot Description Cul-De-Sac, Curbs, Sidewalks, Landscaped
Story 2
Lot Size Range 7500-10889 SF
Sewer Public Sewer
Water Public
Level or Stories 2 Story
Construction Status Updated/Remodeled
Others
Monthly Total Fees $51
Acceptable Financing Cash, Cash To New Loan
Listing Terms Cash, Cash To New Loan
Special Listing Condition Standard
Read Less Info
Want to know what your home might be worth? Contact us for a FREE valuation!

Our team is ready to help you sell your home for the highest possible price ASAP

Bought with Wayne Telles • Keller Williams Realty
"My job is to find and attract mastery-based agents to the office, protect the culture, and make sure everyone is happy! "
1615 Murray Canyon Rd Suite 110, Diego, California, 92108, United States







