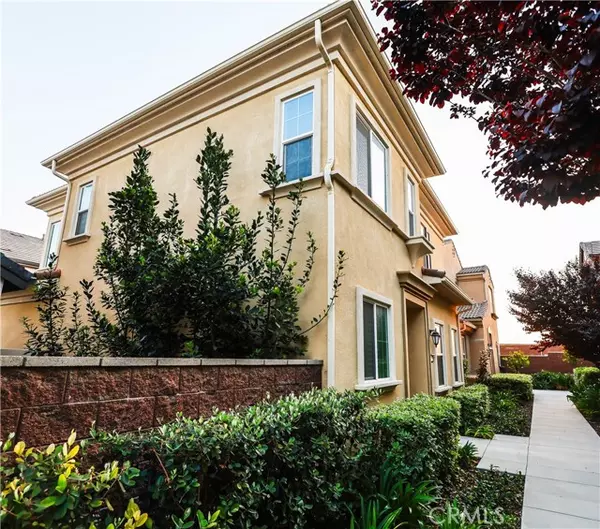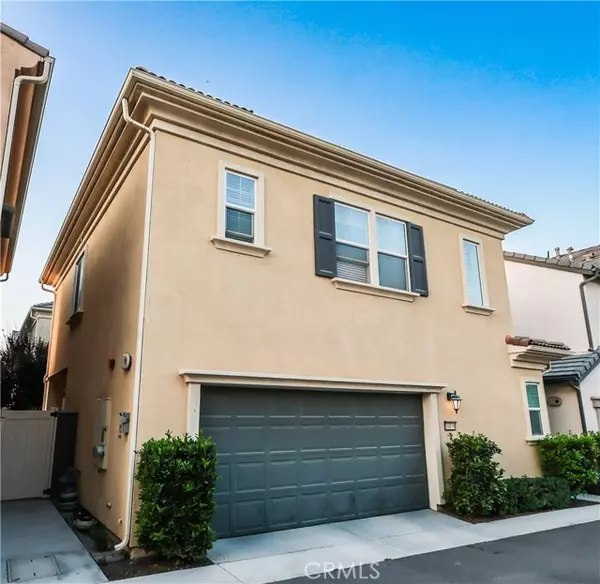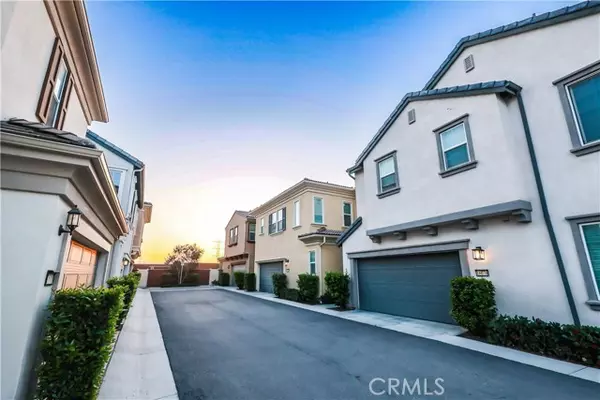$650,000
$650,000
For more information regarding the value of a property, please contact us for a free consultation.
3 Beds
3 Baths
1,714 SqFt
SOLD DATE : 07/08/2024
Key Details
Sold Price $650,000
Property Type Condo
Listing Status Sold
Purchase Type For Sale
Square Footage 1,714 sqft
Price per Sqft $379
MLS Listing ID TR24089679
Sold Date 07/08/24
Style All Other Attached
Bedrooms 3
Full Baths 2
Half Baths 1
HOA Fees $142/mo
HOA Y/N Yes
Year Built 2019
Lot Size 799 Sqft
Acres 0.0183
Property Description
COMMISSION RAISED TO 2% FOR COOPERATION BROKER. VERY WELL PRICED, CHECK COMPS. Welcome to 16076 Huckleberry Ave. This stunning 3 bedroom, 2 and a half bathroom home is located in the desirable Preserve community featuring an open floor plan with 1,714 sq. ft. of living space and NO COMMON WALLS. The kitchen is a chef's delight featuring stainless steel appliances, white cabinets, granite countertops, a center island and a large double door pantry. The kitchen opens to a spacious living room with crown molding and plantation shutters throughout with access to the low maintenance paved patio/yard. Upstairs you will find the 3 bedrooms and 2 additional bathrooms; the spacious master bedroom includes a large private bathroom and spacious walk-in closet; the 2 additional bedrooms share a Jack and Jill bathroom. The Laundry room is conveniently located upstairs. The small nook at the top of the staircase can possibly be used as an office or crafts workspace. The 2 car attached garage has plenty of space for your vehicles and ample storage. The home also features a tankless water heater and leased solar panels. The community provides an abundance of amenities including access to multiple pools, spas, club houses, community gardens, walking trails and more.
COMMISSION RAISED TO 2% FOR COOPERATION BROKER. VERY WELL PRICED, CHECK COMPS. Welcome to 16076 Huckleberry Ave. This stunning 3 bedroom, 2 and a half bathroom home is located in the desirable Preserve community featuring an open floor plan with 1,714 sq. ft. of living space and NO COMMON WALLS. The kitchen is a chef's delight featuring stainless steel appliances, white cabinets, granite countertops, a center island and a large double door pantry. The kitchen opens to a spacious living room with crown molding and plantation shutters throughout with access to the low maintenance paved patio/yard. Upstairs you will find the 3 bedrooms and 2 additional bathrooms; the spacious master bedroom includes a large private bathroom and spacious walk-in closet; the 2 additional bedrooms share a Jack and Jill bathroom. The Laundry room is conveniently located upstairs. The small nook at the top of the staircase can possibly be used as an office or crafts workspace. The 2 car attached garage has plenty of space for your vehicles and ample storage. The home also features a tankless water heater and leased solar panels. The community provides an abundance of amenities including access to multiple pools, spas, club houses, community gardens, walking trails and more.
Location
State CA
County San Bernardino
Area Chino (91708)
Interior
Interior Features Granite Counters, Recessed Lighting
Cooling Central Forced Air
Equipment Dishwasher, Microwave, Gas Oven, Gas Range
Appliance Dishwasher, Microwave, Gas Oven, Gas Range
Exterior
Parking Features Garage
Garage Spaces 2.0
Pool Below Ground, Community/Common, Association
Roof Type Tile/Clay
Total Parking Spaces 2
Building
Lot Description Sidewalks
Story 2
Lot Size Range 1-3999 SF
Sewer Public Sewer
Water Public
Level or Stories 2 Story
Others
Monthly Total Fees $550
Acceptable Financing Cash, Conventional, Cash To Existing Loan
Listing Terms Cash, Conventional, Cash To Existing Loan
Special Listing Condition Standard
Read Less Info
Want to know what your home might be worth? Contact us for a FREE valuation!

Our team is ready to help you sell your home for the highest possible price ASAP

Bought with Albert Soto • True Inmobiliaria
"My job is to find and attract mastery-based agents to the office, protect the culture, and make sure everyone is happy! "
1615 Murray Canyon Rd Suite 110, Diego, California, 92108, United States







