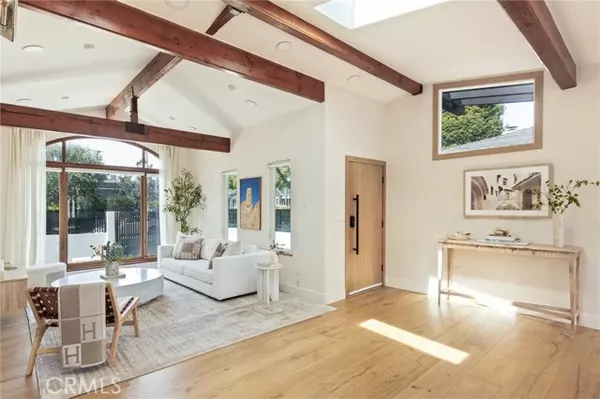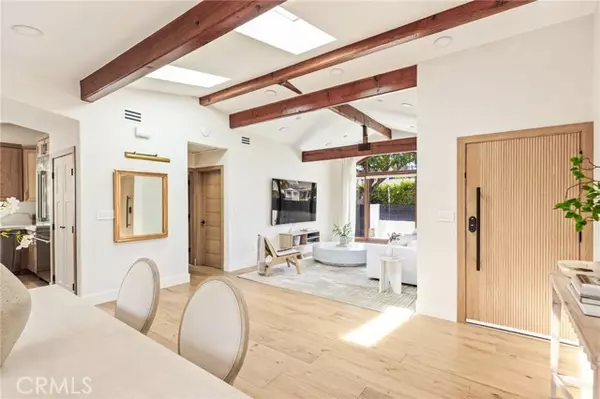$2,600,000
$2,795,000
7.0%For more information regarding the value of a property, please contact us for a free consultation.
3 Beds
2 Baths
1,728 SqFt
SOLD DATE : 07/09/2024
Key Details
Sold Price $2,600,000
Property Type Single Family Home
Sub Type Detached
Listing Status Sold
Purchase Type For Sale
Square Footage 1,728 sqft
Price per Sqft $1,504
MLS Listing ID OC24084002
Sold Date 07/09/24
Style Detached
Bedrooms 3
Full Baths 2
Construction Status Turnkey,Updated/Remodeled
HOA Y/N No
Year Built 1949
Lot Size 5,400 Sqft
Acres 0.124
Property Description
Discover unparalleled sophistication and convenience at 330 Westbourne Dr, nestled in the prestigious West Hollywood West community. This completely reimagined residence spans approximately 1,728 sqft on a single level, featuring three bedrooms plus an office/flex room and two bathrooms. Over $600,000 in meticulous upgrades have transformed this home into a stunning showcase of modern luxury. Enter through a private, fully-enclosed gateway that opens to a charming pathway leading to the residence and a convenient two-car driveway. The interior boasts an expansive open floor plan, accentuated by 9' arched windows that flood the living spaces with natural light, enhancing the seamless flow between the family room, dining area, kitchen, and multiple outdoor spaces. Culinary enthusiasts will revel in the state-of-the-art Thermador chef's kitchen, equipped with cascading Calcatta Solessio countertops, a dramatic backsplash, and an ultra-quiet, roof-mounted ventilation system. The homes ambiance is further enriched by European wide-plank oak flooring and whitewashed, Mediterranean-inspired plaster walls, setting a tranquil tone throughout. The primary suite offers a luxurious retreat, featuring a spa-like bathroom with skylights and ample closet space. Two additional bedrooms provide comfort and privacy for family and guests. The versatile backhouse is ideal for an office, gym, or music studio. Occupying a generous ~5,400 sqft lot, the property includes a 700 sqft Timbertech teak deck and nearly 2,000 sqft of premium turf, complete with a putting greenperfect for both entertainin
Discover unparalleled sophistication and convenience at 330 Westbourne Dr, nestled in the prestigious West Hollywood West community. This completely reimagined residence spans approximately 1,728 sqft on a single level, featuring three bedrooms plus an office/flex room and two bathrooms. Over $600,000 in meticulous upgrades have transformed this home into a stunning showcase of modern luxury. Enter through a private, fully-enclosed gateway that opens to a charming pathway leading to the residence and a convenient two-car driveway. The interior boasts an expansive open floor plan, accentuated by 9' arched windows that flood the living spaces with natural light, enhancing the seamless flow between the family room, dining area, kitchen, and multiple outdoor spaces. Culinary enthusiasts will revel in the state-of-the-art Thermador chef's kitchen, equipped with cascading Calcatta Solessio countertops, a dramatic backsplash, and an ultra-quiet, roof-mounted ventilation system. The homes ambiance is further enriched by European wide-plank oak flooring and whitewashed, Mediterranean-inspired plaster walls, setting a tranquil tone throughout. The primary suite offers a luxurious retreat, featuring a spa-like bathroom with skylights and ample closet space. Two additional bedrooms provide comfort and privacy for family and guests. The versatile backhouse is ideal for an office, gym, or music studio. Occupying a generous ~5,400 sqft lot, the property includes a 700 sqft Timbertech teak deck and nearly 2,000 sqft of premium turf, complete with a putting greenperfect for both entertaining and relaxation. Embrace a lifestyle of exceptional walkability with proximity to the trendy Melrose Design District, world-class shopping, restaurants, cafes, and just minutes from Cedars-Sinai Medical Center and Beverly Hills. Seize this unique opportunity to craft your dream life in West Hollywood at 330 Westbourne Dr.
Location
State CA
County Los Angeles
Area Los Angeles (90048)
Zoning WDR1B*
Interior
Interior Features Beamed Ceilings, Living Room Deck Attached, Recessed Lighting
Cooling Central Forced Air
Flooring Wood
Equipment Dishwasher, Refrigerator, Gas Oven, Gas Stove, Water Purifier
Appliance Dishwasher, Refrigerator, Gas Oven, Gas Stove, Water Purifier
Laundry Closet Full Sized, Closet Stacked, Inside
Exterior
Parking Features Gated
View Trees/Woods
Total Parking Spaces 2
Building
Lot Description Sidewalks, Landscaped
Story 1
Lot Size Range 4000-7499 SF
Sewer Public Sewer
Water Public
Architectural Style Mediterranean/Spanish
Level or Stories 1 Story
Construction Status Turnkey,Updated/Remodeled
Others
Acceptable Financing Cash, Cash To New Loan
Listing Terms Cash, Cash To New Loan
Special Listing Condition Standard
Read Less Info
Want to know what your home might be worth? Contact us for a FREE valuation!

Our team is ready to help you sell your home for the highest possible price ASAP

Bought with NON LISTED AGENT • NON LISTED OFFICE
"My job is to find and attract mastery-based agents to the office, protect the culture, and make sure everyone is happy! "
1615 Murray Canyon Rd Suite 110, Diego, California, 92108, United States







