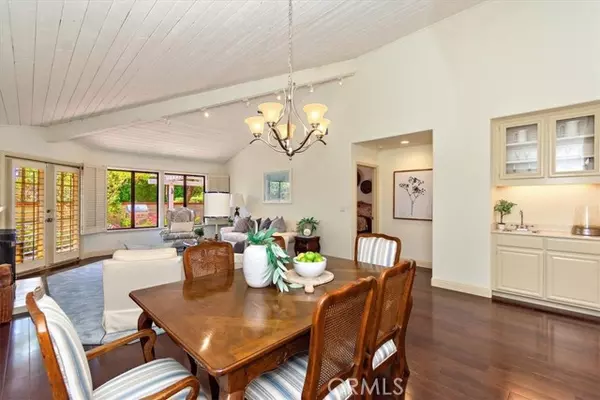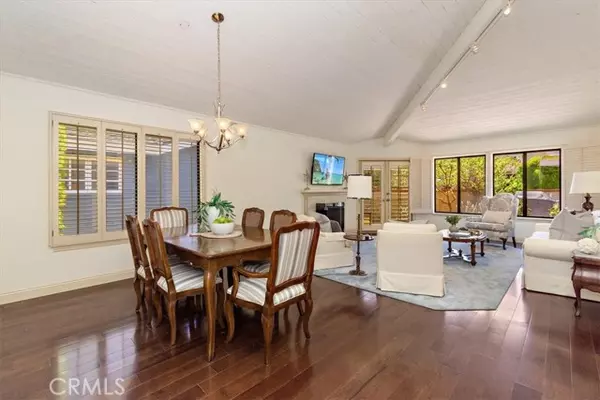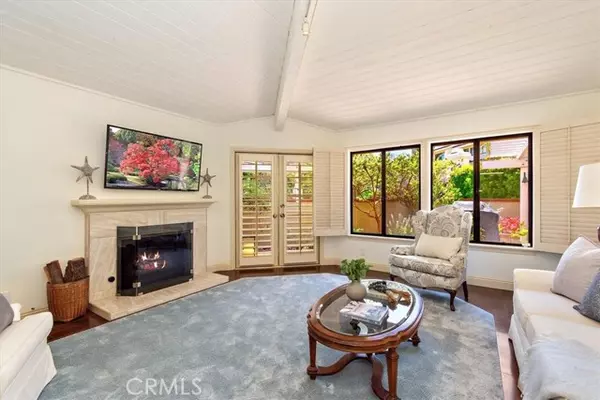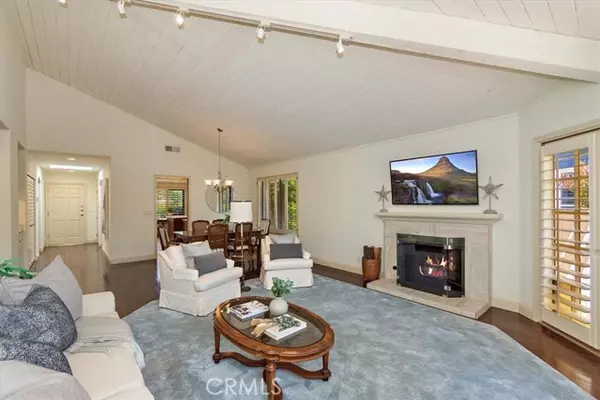$1,753,500
$1,699,000
3.2%For more information regarding the value of a property, please contact us for a free consultation.
2 Beds
2 Baths
1,350 SqFt
SOLD DATE : 07/11/2024
Key Details
Sold Price $1,753,500
Property Type Townhouse
Sub Type Townhome
Listing Status Sold
Purchase Type For Sale
Square Footage 1,350 sqft
Price per Sqft $1,298
MLS Listing ID SB24108491
Sold Date 07/11/24
Style Townhome
Bedrooms 2
Full Baths 2
Construction Status Updated/Remodeled
HOA Fees $760/mo
HOA Y/N Yes
Year Built 1987
Lot Size 3,611 Sqft
Acres 0.0829
Lot Dimensions 33x113
Property Description
Discover your dream single-level Plan 5 townhome nestled in a prime location, awaiting your arrival. Step into an inviting open floor plan, perfect for hosting gatherings, adorned with elegant wood floors throughout. The living room seamlessly extends to a charming west-facing private patio, offering serene views of a lush green belt. Indulge in the luxury of the primary bathroom featuring a spacious walk-in shower and double sinks, flanked by two generous closets. The primary bedroom boasts lofty ceilings and direct access to the serene private patio. Savor breakfast in the delightful kitchen nook, featuring a picturesque bay window overlooking the manicured front gardenan idyllic spot to savor your morning coffee. Nestled within Manhattan Village, the exclusive gated community of Manhattan Beach, where meticulously maintained gardens and green belts are tended to by the HOA. Enjoy access to the renowned MB school district. Conveniently located just moments from DTMB, offering upscale shops, delectable dining, and pristine sandy beaches. Explore the newly renovated Manhattan Village via a private gate, boasting exceptional shops, fitness amenities, and fine dining options. Take advantage of community amenities, including a spacious pool and five rejuvenating spas scattered throughout the property, completing the epitome of refined coastal living.
Discover your dream single-level Plan 5 townhome nestled in a prime location, awaiting your arrival. Step into an inviting open floor plan, perfect for hosting gatherings, adorned with elegant wood floors throughout. The living room seamlessly extends to a charming west-facing private patio, offering serene views of a lush green belt. Indulge in the luxury of the primary bathroom featuring a spacious walk-in shower and double sinks, flanked by two generous closets. The primary bedroom boasts lofty ceilings and direct access to the serene private patio. Savor breakfast in the delightful kitchen nook, featuring a picturesque bay window overlooking the manicured front gardenan idyllic spot to savor your morning coffee. Nestled within Manhattan Village, the exclusive gated community of Manhattan Beach, where meticulously maintained gardens and green belts are tended to by the HOA. Enjoy access to the renowned MB school district. Conveniently located just moments from DTMB, offering upscale shops, delectable dining, and pristine sandy beaches. Explore the newly renovated Manhattan Village via a private gate, boasting exceptional shops, fitness amenities, and fine dining options. Take advantage of community amenities, including a spacious pool and five rejuvenating spas scattered throughout the property, completing the epitome of refined coastal living.
Location
State CA
County Los Angeles
Area Manhattan Beach (90266)
Zoning MNRPD
Interior
Interior Features Bar
Cooling Central Forced Air
Flooring Tile, Wood
Fireplaces Type FP in Living Room
Equipment Dishwasher, Dryer, Microwave, Refrigerator, Trash Compactor, Electric Oven, Gas Stove
Appliance Dishwasher, Dryer, Microwave, Refrigerator, Trash Compactor, Electric Oven, Gas Stove
Laundry Closet Full Sized
Exterior
Exterior Feature Stucco
Parking Features Garage - Single Door
Garage Spaces 2.0
Pool Association
Roof Type Tile/Clay
Total Parking Spaces 4
Building
Lot Description Sidewalks, Landscaped
Story 1
Lot Size Range 1-3999 SF
Sewer Public Sewer
Water Public
Architectural Style Mediterranean/Spanish
Level or Stories 1 Story
Construction Status Updated/Remodeled
Others
Monthly Total Fees $782
Acceptable Financing Cash, Cash To New Loan
Listing Terms Cash, Cash To New Loan
Read Less Info
Want to know what your home might be worth? Contact us for a FREE valuation!

Our team is ready to help you sell your home for the highest possible price ASAP

Bought with Leroy Brown • Keller Williams Realty
"My job is to find and attract mastery-based agents to the office, protect the culture, and make sure everyone is happy! "
1615 Murray Canyon Rd Suite 110, Diego, California, 92108, United States







