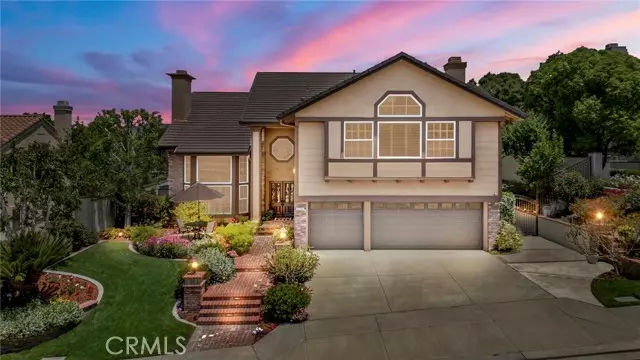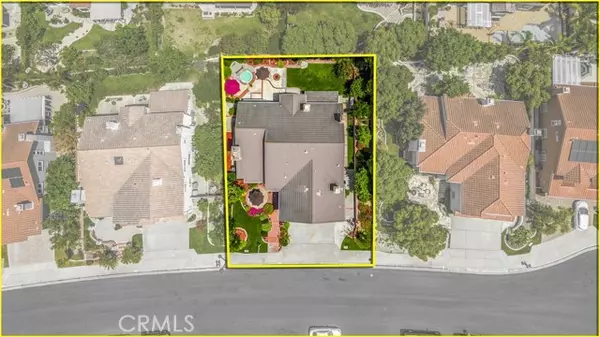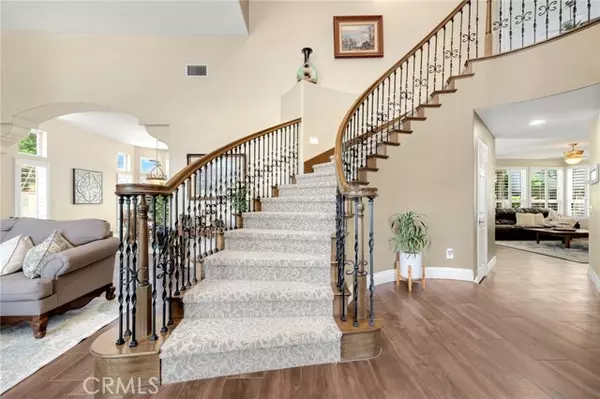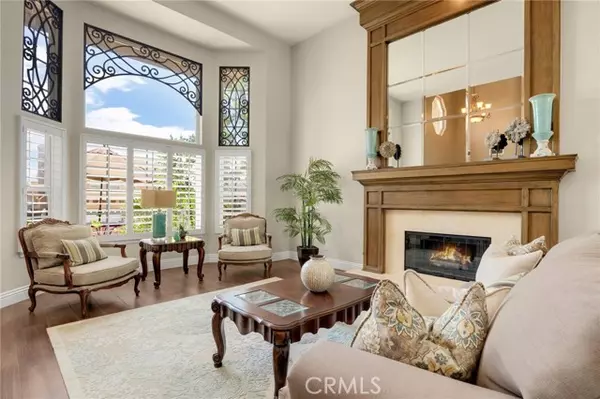$2,100,000
$2,128,000
1.3%For more information regarding the value of a property, please contact us for a free consultation.
4 Beds
4 Baths
3,558 SqFt
SOLD DATE : 07/11/2024
Key Details
Sold Price $2,100,000
Property Type Single Family Home
Sub Type Detached
Listing Status Sold
Purchase Type For Sale
Square Footage 3,558 sqft
Price per Sqft $590
MLS Listing ID PW24101021
Sold Date 07/11/24
Style Detached
Bedrooms 4
Full Baths 3
Half Baths 1
HOA Fees $117/mo
HOA Y/N Yes
Year Built 1999
Lot Size 8,000 Sqft
Acres 0.1837
Property Description
Welcome to this stunning Yorba Linda home. With the expert hand of a decorator, this home was beautifully constructed to feel warm yet refined. The bottom floor touts an open floor plan with vaulted high ceilings and large plantation shutters that will fill the room with natural light. The wood tile floors stunning fireplace ,formal dining room and built-in-speaker system that plays music throughout the house makes this the perfect space for entertaining or relaxing with the family.This home continues to impress with an elegant kitchen equipped with granite counters, dual ovens and a built in fridge. Like the family room, the kitchen has windows that look out into a serene backyard. The downstairs also has a bedroom and updated full bathroom. Your family will love this perfectly curated backyard featuring a recently renovated spa, built in fire pit built in BBQ and large covered patio with ceiling fans. To add to the enjoyment, there is also a rock waterfall. The side yard is gated and can be used as a dog run. It's the perfect yard for hosting get togethers or family time.The second story consist of 3 bedrooms. The primary bedroom has vaulted ceilings and beautiful windows with a view. The ensuite bathroom has Travertine floors a freestanding tub surrounded by windows, a large walk in shower and granite counters. In between the bedroom and bathroom is a cozy sitting room that shares a fireplace with the bedroom. The primary bedroom is complete with walk-in-closets. In addition the upstairs has a large bonus room with fireplace, built in bar and beverage fridge. Like the re
Welcome to this stunning Yorba Linda home. With the expert hand of a decorator, this home was beautifully constructed to feel warm yet refined. The bottom floor touts an open floor plan with vaulted high ceilings and large plantation shutters that will fill the room with natural light. The wood tile floors stunning fireplace ,formal dining room and built-in-speaker system that plays music throughout the house makes this the perfect space for entertaining or relaxing with the family.This home continues to impress with an elegant kitchen equipped with granite counters, dual ovens and a built in fridge. Like the family room, the kitchen has windows that look out into a serene backyard. The downstairs also has a bedroom and updated full bathroom. Your family will love this perfectly curated backyard featuring a recently renovated spa, built in fire pit built in BBQ and large covered patio with ceiling fans. To add to the enjoyment, there is also a rock waterfall. The side yard is gated and can be used as a dog run. It's the perfect yard for hosting get togethers or family time.The second story consist of 3 bedrooms. The primary bedroom has vaulted ceilings and beautiful windows with a view. The ensuite bathroom has Travertine floors a freestanding tub surrounded by windows, a large walk in shower and granite counters. In between the bedroom and bathroom is a cozy sitting room that shares a fireplace with the bedroom. The primary bedroom is complete with walk-in-closets. In addition the upstairs has a large bonus room with fireplace, built in bar and beverage fridge. Like the rest of the home this room gets plenty of natural light through large windows. A couple more significant details, the house has quite cool whole house attic fan and central vacuum. Also extremely low HOAs that over a wide range of amenities. Three pools, fitness center, spa ,basketball courts, horse trail, tennis and volleyball courts , walking trails and so much more. This home is a must see.
Location
State CA
County Orange
Area Oc - Yorba Linda (92887)
Interior
Interior Features 2 Staircases, Attic Fan, Bar, Granite Counters, Stone Counters, Vacuum Central
Cooling Central Forced Air, Gas, Dual, Whole House Fan
Flooring Carpet, Stone, Tile
Fireplaces Type FP in Family Room, FP in Living Room, Bonus Room, Gas
Equipment Dishwasher, Disposal, Microwave, Refrigerator, Water Softener, Double Oven, Gas Oven, Gas Stove
Appliance Dishwasher, Disposal, Microwave, Refrigerator, Water Softener, Double Oven, Gas Oven, Gas Stove
Laundry Laundry Room
Exterior
Garage Spaces 3.0
Pool Community/Common
Utilities Available Cable Connected, Electricity Connected, Natural Gas Connected, Phone Available
View Panoramic
Total Parking Spaces 3
Building
Lot Description Sidewalks
Story 2
Lot Size Range 7500-10889 SF
Sewer Public Sewer
Water Public
Level or Stories 2 Story
Others
Monthly Total Fees $117
Acceptable Financing Cash, Conventional, Cash To New Loan
Listing Terms Cash, Conventional, Cash To New Loan
Special Listing Condition Standard
Read Less Info
Want to know what your home might be worth? Contact us for a FREE valuation!

Our team is ready to help you sell your home for the highest possible price ASAP

Bought with Paula Aragone • First Team Real Estate
"My job is to find and attract mastery-based agents to the office, protect the culture, and make sure everyone is happy! "
1615 Murray Canyon Rd Suite 110, Diego, California, 92108, United States







