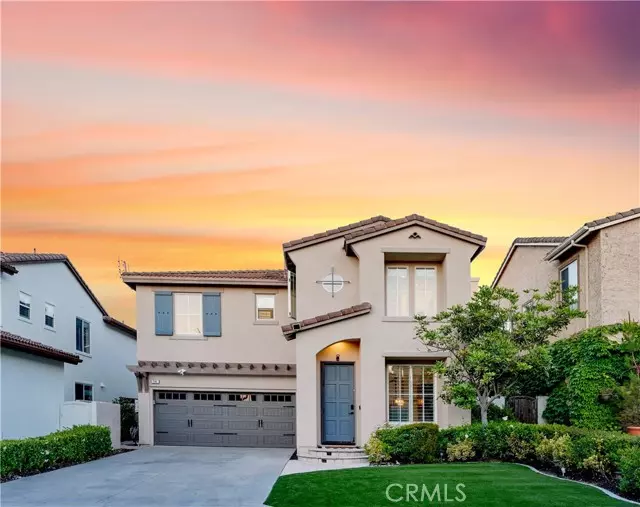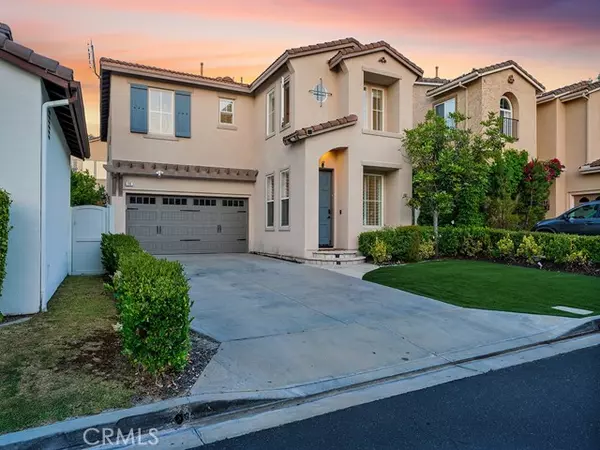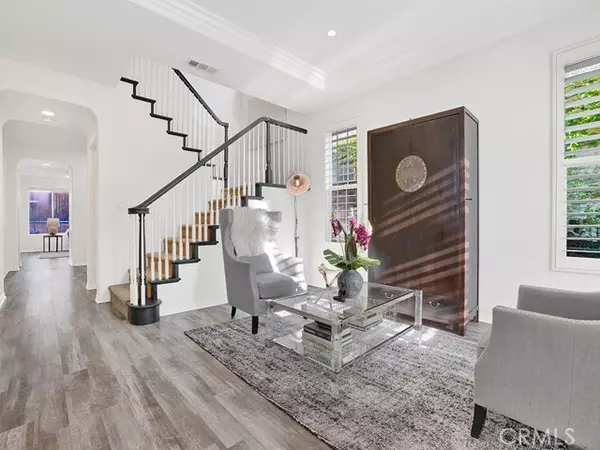$1,618,000
$1,649,000
1.9%For more information regarding the value of a property, please contact us for a free consultation.
5 Beds
3 Baths
2,676 SqFt
SOLD DATE : 07/12/2024
Key Details
Sold Price $1,618,000
Property Type Single Family Home
Sub Type Detached
Listing Status Sold
Purchase Type For Sale
Square Footage 2,676 sqft
Price per Sqft $604
MLS Listing ID OC24114433
Sold Date 07/12/24
Style Detached
Bedrooms 5
Full Baths 2
Half Baths 1
Construction Status Turnkey,Updated/Remodeled
HOA Fees $171/mo
HOA Y/N Yes
Year Built 1999
Lot Size 5,308 Sqft
Acres 0.1219
Property Description
Welcome to this luxurious and beautifully renovated 5-bedroom home, nestled in a private cul-de-sac in the highly desirable Las Flores neighborhood. Boasting 2,676 square feet of living space, this residence offers spacious bedrooms, newly installed low-maintenance turf, and lush landscaping. The home features a 4-car driveway and an additional 2-car garage with new doors, providing ample parking. Step into the formal living room adorned with plantation shutters, stunning vinyl flooring, and recessed lighting. The expansive formal dining room is perfect for entertaining, while the family room and kitchen offer a seamless, open layout. Enjoy the modern amenities of a gas fireplace, built-in TV storage, dry bar with a wine fridge, double oven, quartz countertops, and a modern farmhouse sink. The light-filled kitchen includes a gas cooktop and a walk-in pantry. Upstairs, the primary suite is a retreat with luxurious carpeting, a large walk-in closet, and a spacious primary bathroom with plantation shutters. One of the five bedrooms serves as a versatile office space, complete with a large closet and plenty of natural light. The entire interior has been freshly painted, adding to the homes pristine condition. This home has been meticulously maintained with recent updates, including PEX repiping, a tankless water heater, a whole house water filter, a soft water system, and 30 owned solar panels. The backyard is an entertainers paradise with modern landscaping, pavers, artificial turf, a vegetable garden with an automatic drip system, a lemon tree, and an above-ground spa. The La
Welcome to this luxurious and beautifully renovated 5-bedroom home, nestled in a private cul-de-sac in the highly desirable Las Flores neighborhood. Boasting 2,676 square feet of living space, this residence offers spacious bedrooms, newly installed low-maintenance turf, and lush landscaping. The home features a 4-car driveway and an additional 2-car garage with new doors, providing ample parking. Step into the formal living room adorned with plantation shutters, stunning vinyl flooring, and recessed lighting. The expansive formal dining room is perfect for entertaining, while the family room and kitchen offer a seamless, open layout. Enjoy the modern amenities of a gas fireplace, built-in TV storage, dry bar with a wine fridge, double oven, quartz countertops, and a modern farmhouse sink. The light-filled kitchen includes a gas cooktop and a walk-in pantry. Upstairs, the primary suite is a retreat with luxurious carpeting, a large walk-in closet, and a spacious primary bathroom with plantation shutters. One of the five bedrooms serves as a versatile office space, complete with a large closet and plenty of natural light. The entire interior has been freshly painted, adding to the homes pristine condition. This home has been meticulously maintained with recent updates, including PEX repiping, a tankless water heater, a whole house water filter, a soft water system, and 30 owned solar panels. The backyard is an entertainers paradise with modern landscaping, pavers, artificial turf, a vegetable garden with an automatic drip system, a lemon tree, and an above-ground spa. The Las Flores community offers exceptional amenities, including pools, a water park, parks, trails, basketball and tennis courts. Conveniently located within walking distance to Starbucks and dining, with quick access to toll roads and award-winning schools. Dont miss this opportunity to own a stunning home in a prime location!
Location
State CA
County Orange
Area Oc - Rancho Santa Margarita (92688)
Interior
Interior Features Dry Bar, Pantry, Recessed Lighting, Tile Counters
Heating Electric
Cooling Central Forced Air, Heat Pump(s), Electric, Energy Star, High Efficiency
Flooring Carpet, Linoleum/Vinyl, Tile
Fireplaces Type FP in Living Room
Equipment Dishwasher, Disposal, Trash Compactor, Water Softener, Convection Oven, Double Oven, Electric Oven, Gas Stove, Vented Exhaust Fan, Water Line to Refr, Water Purifier
Appliance Dishwasher, Disposal, Trash Compactor, Water Softener, Convection Oven, Double Oven, Electric Oven, Gas Stove, Vented Exhaust Fan, Water Line to Refr, Water Purifier
Laundry Laundry Room, Inside
Exterior
Parking Features Direct Garage Access, Garage Door Opener
Garage Spaces 2.0
Fence Redwood
Pool Association, Fenced, Heated Passively
Roof Type Tile/Clay
Total Parking Spaces 2
Building
Lot Description Cul-De-Sac, Curbs
Story 2
Lot Size Range 4000-7499 SF
Sewer Public Sewer
Water Public
Level or Stories 2 Story
Construction Status Turnkey,Updated/Remodeled
Others
Monthly Total Fees $171
Acceptable Financing Cash, Conventional
Listing Terms Cash, Conventional
Special Listing Condition Standard
Read Less Info
Want to know what your home might be worth? Contact us for a FREE valuation!

Our team is ready to help you sell your home for the highest possible price ASAP

Bought with Yingjuan Zhou • JC Pacific Capital Inc.
"My job is to find and attract mastery-based agents to the office, protect the culture, and make sure everyone is happy! "
1615 Murray Canyon Rd Suite 110, Diego, California, 92108, United States







