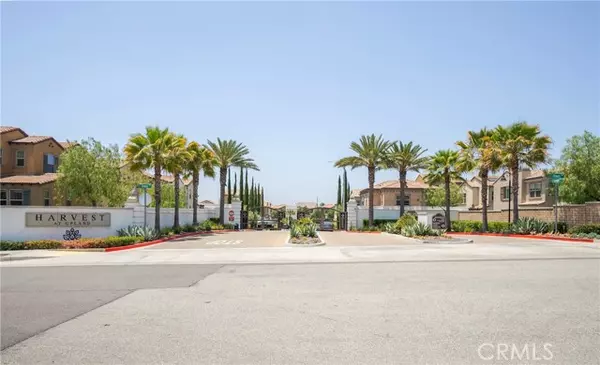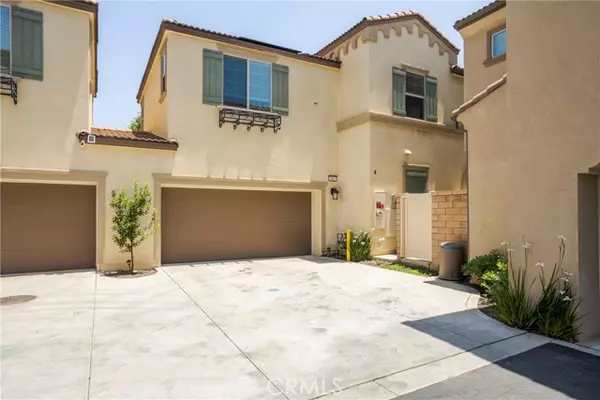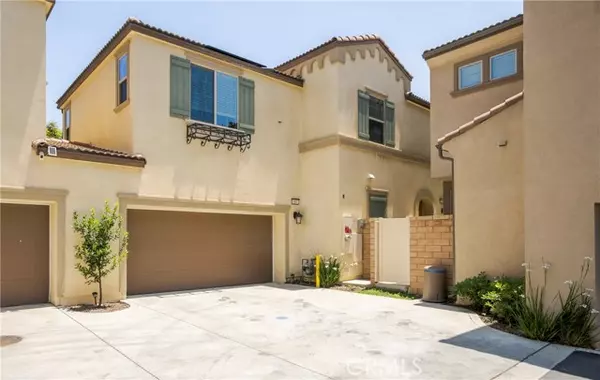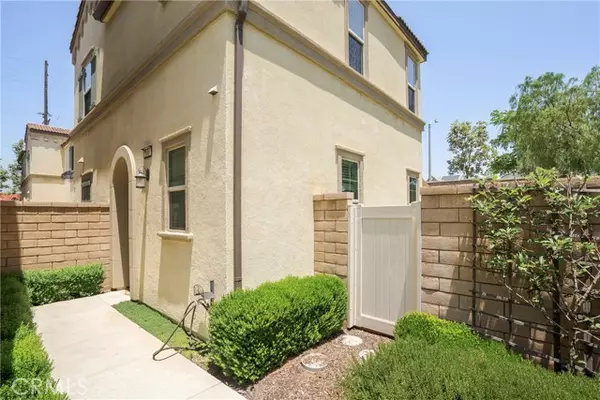$730,000
$714,999
2.1%For more information regarding the value of a property, please contact us for a free consultation.
3 Beds
3 Baths
1,617 SqFt
SOLD DATE : 07/11/2024
Key Details
Sold Price $730,000
Property Type Condo
Listing Status Sold
Purchase Type For Sale
Square Footage 1,617 sqft
Price per Sqft $451
MLS Listing ID CV24121463
Sold Date 07/11/24
Style All Other Attached
Bedrooms 3
Full Baths 2
Half Baths 1
Construction Status Turnkey
HOA Fees $199/mo
HOA Y/N Yes
Year Built 2019
Lot Size 1,080 Sqft
Acres 0.0248
Property Description
Nestled within the Harvest Community by Lennar Builders, this stunning detached condo offers an exceptional living experience in a gated community setting. Boasting 3 bedrooms and 2 bathrooms, this home features an ideal layout with all bedrooms upstairs, including a versatile loft space that can adapt to your lifestyle needs. Upon entry, you're welcomed by an open floorplan with upgraded flooring throughout and tall ceilings that enhance the spaciousness of the living area. The kitchen is a chef's delight, equipped with a large island, walk-in pantry, and all appliances included. Entertaining is effortless as the kitchen seamlessly flows into the dining area and extends to the private backyard, complete with a concrete patio, lawn area, and a retractable awning perfect for outdoor gatherings. The primary suite boasts dual walk-in closets and an ensuite bathroom for ultimate convenience. Additional highlights of this home include a downstairs half bathroom for guests, an upstairs washer and dryer, and ample storage solutions with a two-car garage featuring built-in overhead storage and cabinets. In addition to its features, this home comes with solar panels, smart home features for enhanced convenience, a tankless water heater for energy efficiency, and a water softener for improved water quality. Residents of this community enjoy exclusive access to an array of amenities, including a pool, spa, tot lot, dog park, manicured walkways, and common areas with BBQs. Embrace the sense of community with a neighborhood garden where you can reap the rewards of its harvest. Stay act
Nestled within the Harvest Community by Lennar Builders, this stunning detached condo offers an exceptional living experience in a gated community setting. Boasting 3 bedrooms and 2 bathrooms, this home features an ideal layout with all bedrooms upstairs, including a versatile loft space that can adapt to your lifestyle needs. Upon entry, you're welcomed by an open floorplan with upgraded flooring throughout and tall ceilings that enhance the spaciousness of the living area. The kitchen is a chef's delight, equipped with a large island, walk-in pantry, and all appliances included. Entertaining is effortless as the kitchen seamlessly flows into the dining area and extends to the private backyard, complete with a concrete patio, lawn area, and a retractable awning perfect for outdoor gatherings. The primary suite boasts dual walk-in closets and an ensuite bathroom for ultimate convenience. Additional highlights of this home include a downstairs half bathroom for guests, an upstairs washer and dryer, and ample storage solutions with a two-car garage featuring built-in overhead storage and cabinets. In addition to its features, this home comes with solar panels, smart home features for enhanced convenience, a tankless water heater for energy efficiency, and a water softener for improved water quality. Residents of this community enjoy exclusive access to an array of amenities, including a pool, spa, tot lot, dog park, manicured walkways, and common areas with BBQs. Embrace the sense of community with a neighborhood garden where you can reap the rewards of its harvest. Stay active and fit with a workout center, or host memorable gatherings in the clubhouse. Don't miss the opportunity to call this exquisite property home. Schedule your showing today and experience the perfect blend of comfort, convenience, and community living in the Harvest community.
Location
State CA
County San Bernardino
Area Upland (91786)
Interior
Interior Features Pantry, Recessed Lighting
Cooling Central Forced Air
Flooring Laminate
Equipment Dishwasher, Microwave, Water Softener, Gas Range
Appliance Dishwasher, Microwave, Water Softener, Gas Range
Laundry Closet Full Sized
Exterior
Exterior Feature Stucco
Parking Features Direct Garage Access, Garage, Garage Door Opener
Garage Spaces 2.0
Fence Wrought Iron
Pool Association
Utilities Available Sewer Connected
View Neighborhood
Roof Type Concrete,Tile/Clay
Total Parking Spaces 2
Building
Lot Description Corner Lot, Curbs, Sidewalks, Landscaped
Story 2
Lot Size Range 1-3999 SF
Sewer Public Sewer
Water Public
Level or Stories 2 Story
Construction Status Turnkey
Others
Monthly Total Fees $502
Acceptable Financing Cash, Conventional
Listing Terms Cash, Conventional
Special Listing Condition Standard
Read Less Info
Want to know what your home might be worth? Contact us for a FREE valuation!

Our team is ready to help you sell your home for the highest possible price ASAP

Bought with Zabi Subat • Zabi, Inc.
"My job is to find and attract mastery-based agents to the office, protect the culture, and make sure everyone is happy! "
1615 Murray Canyon Rd Suite 110, Diego, California, 92108, United States







