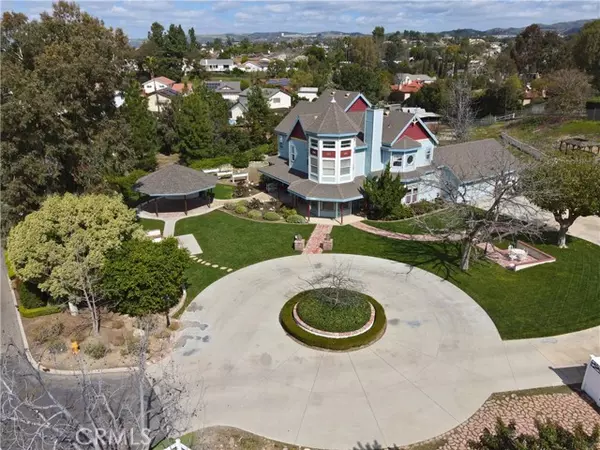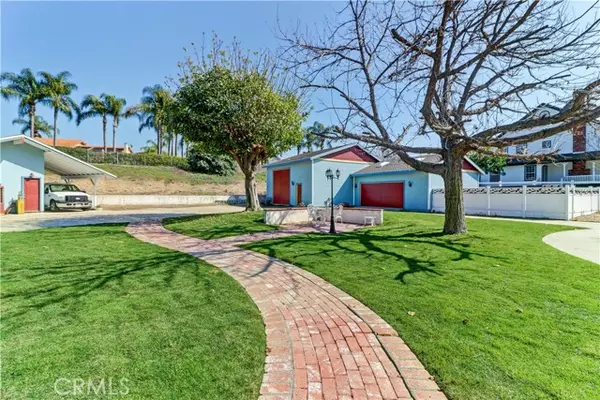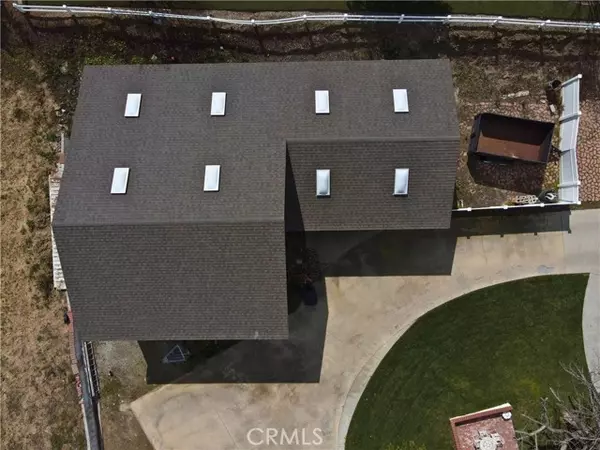$2,335,000
$2,500,000
6.6%For more information regarding the value of a property, please contact us for a free consultation.
3 Beds
3 Baths
3,542 SqFt
SOLD DATE : 07/12/2024
Key Details
Sold Price $2,335,000
Property Type Single Family Home
Sub Type Detached
Listing Status Sold
Purchase Type For Sale
Square Footage 3,542 sqft
Price per Sqft $659
MLS Listing ID PW24042205
Sold Date 07/12/24
Style Detached
Bedrooms 3
Full Baths 2
Half Baths 1
HOA Y/N No
Year Built 1996
Lot Size 1.401 Acres
Acres 1.4009
Lot Dimensions 206x299
Property Description
Built in the mid-1990s this stunning Victorian estate is situated in a very secluded, gated community of only 4 homes. It has a sprawling 1.4 acres of land that are mostly flat and just waiting for an infinity pool or horses (or both!). The backyard sits up and has distant views of the mountains. It has a 1900sf car barn/workshop with attached storage yard which is every mans dream. Other yard features include a wraparound porch, an outdoor fireplace, a fruit orchard, a double carport with center storage room and a magnificent, oversized gazebo accented by shiplap ceilings, built-in bar and Edison lights. The house itself has the feel of vintage but all the modern conveniences of a newer home, like large living spaces, grand entry, 10-foot ceilings and 3 car garage. The wood detail and built-ins are exquisite. There is a large, country kitchen with an island, walk-in pantry, built-in window seat and dining area complete with fireplace. The family room sits off the kitchen and has loads of room for entertaining. The fireplace there is a work of art. The living room is generous and has hand crafted built-ins and a cozy sitting area with the most beautiful afternoon sunlight. Theres an office just off the entry that could be potential for a 4th bedroom. Upstairs, you will find 3 bedrooms and the laundry room. The master suite is huge and has the most charming stained-glass windows and a cupola. The master bath has a large soaking tub, dual sinks, separate shower and very large walk-in large closet. The unique craftsmanship and attention to detail is what makes this one-of-a-ki
Built in the mid-1990s this stunning Victorian estate is situated in a very secluded, gated community of only 4 homes. It has a sprawling 1.4 acres of land that are mostly flat and just waiting for an infinity pool or horses (or both!). The backyard sits up and has distant views of the mountains. It has a 1900sf car barn/workshop with attached storage yard which is every mans dream. Other yard features include a wraparound porch, an outdoor fireplace, a fruit orchard, a double carport with center storage room and a magnificent, oversized gazebo accented by shiplap ceilings, built-in bar and Edison lights. The house itself has the feel of vintage but all the modern conveniences of a newer home, like large living spaces, grand entry, 10-foot ceilings and 3 car garage. The wood detail and built-ins are exquisite. There is a large, country kitchen with an island, walk-in pantry, built-in window seat and dining area complete with fireplace. The family room sits off the kitchen and has loads of room for entertaining. The fireplace there is a work of art. The living room is generous and has hand crafted built-ins and a cozy sitting area with the most beautiful afternoon sunlight. Theres an office just off the entry that could be potential for a 4th bedroom. Upstairs, you will find 3 bedrooms and the laundry room. The master suite is huge and has the most charming stained-glass windows and a cupola. The master bath has a large soaking tub, dual sinks, separate shower and very large walk-in large closet. The unique craftsmanship and attention to detail is what makes this one-of-a-kind home truly special. And as a special bonus, the seller is open to carrying a note.
Location
State CA
County Orange
Area Oc - Yorba Linda (92886)
Interior
Interior Features Granite Counters, Pantry, Recessed Lighting
Heating Natural Gas
Cooling Central Forced Air
Flooring Carpet, Laminate, Stone, Tile
Fireplaces Type FP in Family Room, Kitchen
Equipment Dishwasher, Microwave, Refrigerator, Gas Oven, Gas Stove, Water Line to Refr
Appliance Dishwasher, Microwave, Refrigerator, Gas Oven, Gas Stove, Water Line to Refr
Laundry Laundry Room, Inside
Exterior
Exterior Feature Wood
Parking Features Direct Garage Access, Garage - Three Door
Garage Spaces 8.0
Fence Partial, Chain Link
Community Features Horse Trails
Complex Features Horse Trails
Utilities Available Electricity Connected, Natural Gas Connected, Phone Connected, Sewer Connected, Water Connected
View Mountains/Hills
Roof Type Composition
Total Parking Spaces 18
Building
Lot Description Cul-De-Sac
Story 2
Sewer Public Sewer
Water Public
Architectural Style Victorian
Level or Stories 2 Story
Others
Monthly Total Fees $51
Acceptable Financing Conventional, Seller May Carry, Cash To New Loan, Submit
Listing Terms Conventional, Seller May Carry, Cash To New Loan, Submit
Special Listing Condition Standard
Read Less Info
Want to know what your home might be worth? Contact us for a FREE valuation!

Our team is ready to help you sell your home for the highest possible price ASAP

Bought with ChinLang Fu • Irvine Realty & Mortgage Co.
"My job is to find and attract mastery-based agents to the office, protect the culture, and make sure everyone is happy! "
1615 Murray Canyon Rd Suite 110, Diego, California, 92108, United States







