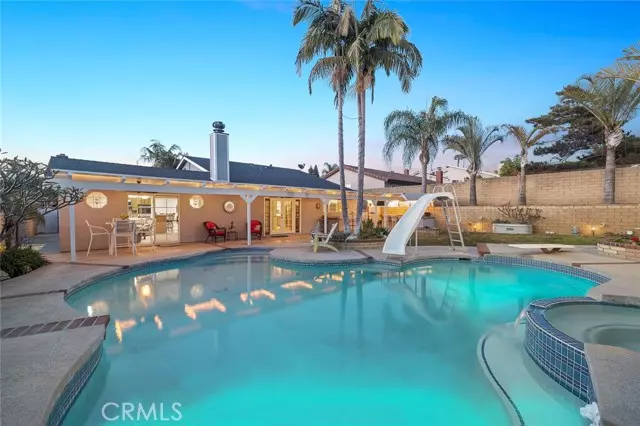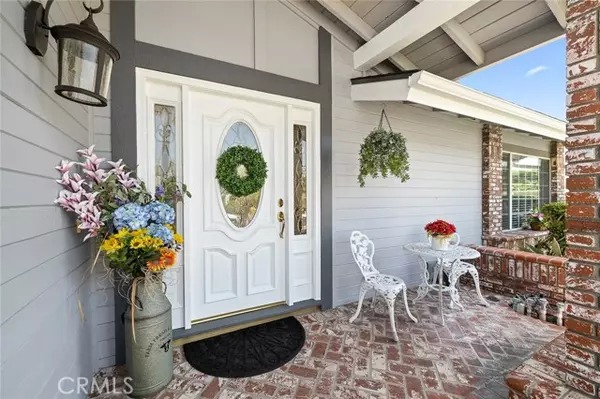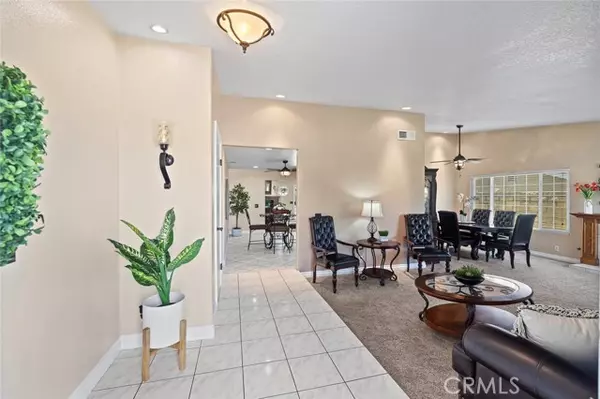$1,380,000
$1,275,000
8.2%For more information regarding the value of a property, please contact us for a free consultation.
4 Beds
2 Baths
2,088 SqFt
SOLD DATE : 07/15/2024
Key Details
Sold Price $1,380,000
Property Type Single Family Home
Sub Type Detached
Listing Status Sold
Purchase Type For Sale
Square Footage 2,088 sqft
Price per Sqft $660
MLS Listing ID PW24113364
Sold Date 07/15/24
Style Detached
Bedrooms 4
Full Baths 2
Construction Status Turnkey,Updated/Remodeled
HOA Y/N No
Year Built 1974
Lot Size 8,919 Sqft
Acres 0.2048
Property Description
Welcome to your personal oasis in Yorba Linda! This exceptional 4 bedroom, 2 bathroom home offers an unparalleled blend of luxury, comfort, and convenience, making it the perfect retreat for families and entertainers alike. As you step inside, you'll be greeted by an open and inviting floor plan, accentuated by recessed lighting and dual pane windows that fill the space with natural light. The kitchen is complete with sleek granite countertops and stainless steel appliances including an extra eating area and breakfast counter. Relax and unwind in the spacious family room, equipped with surround sound for an immersive entertainment experience. Cozy up by one of the two wood burning fireplaces on cooler evenings, or enjoy the comfort of ceiling fans and central A/C and heat year-round. Step outside to your backyard paradise, where a sparkling pool and spa with a new heater await your enjoyment. Entertain guests at the built-in BBQ island, share stories around the gas firepit, or dine al fresco under the covered patio, complete with four outdoor ceiling fans to keep you cool during summer gatherings. For those with a passion for adventure, the 39'x12' gated RV parking provides ample space for your RV or toys, ensuring you're always ready for your next journey. The well-organized garage, featuring abundant cabinets, offers plenty of storage for all your tools and gear. This home is perfectly situated in a central location providing easy access to all Yorba Linda has to offer. Located in the Yorba Linda/Placentia School District. Whether you're looking for a serene sanctuary to
Welcome to your personal oasis in Yorba Linda! This exceptional 4 bedroom, 2 bathroom home offers an unparalleled blend of luxury, comfort, and convenience, making it the perfect retreat for families and entertainers alike. As you step inside, you'll be greeted by an open and inviting floor plan, accentuated by recessed lighting and dual pane windows that fill the space with natural light. The kitchen is complete with sleek granite countertops and stainless steel appliances including an extra eating area and breakfast counter. Relax and unwind in the spacious family room, equipped with surround sound for an immersive entertainment experience. Cozy up by one of the two wood burning fireplaces on cooler evenings, or enjoy the comfort of ceiling fans and central A/C and heat year-round. Step outside to your backyard paradise, where a sparkling pool and spa with a new heater await your enjoyment. Entertain guests at the built-in BBQ island, share stories around the gas firepit, or dine al fresco under the covered patio, complete with four outdoor ceiling fans to keep you cool during summer gatherings. For those with a passion for adventure, the 39'x12' gated RV parking provides ample space for your RV or toys, ensuring you're always ready for your next journey. The well-organized garage, featuring abundant cabinets, offers plenty of storage for all your tools and gear. This home is perfectly situated in a central location providing easy access to all Yorba Linda has to offer. Located in the Yorba Linda/Placentia School District. Whether you're looking for a serene sanctuary to call your own or a vibrant hub for entertaining friends and family, this gem has it all.
Location
State CA
County Orange
Area Oc - Yorba Linda (92886)
Interior
Interior Features Granite Counters, Recessed Lighting
Cooling Central Forced Air
Flooring Carpet, Tile
Fireplaces Type FP in Family Room, FP in Living Room
Equipment Dishwasher, Gas Stove
Appliance Dishwasher, Gas Stove
Laundry Garage
Exterior
Parking Features Direct Garage Access, Garage - Two Door, Garage Door Opener
Garage Spaces 2.0
Pool Below Ground, Private, Heated
Total Parking Spaces 2
Building
Lot Description Sidewalks
Story 1
Lot Size Range 7500-10889 SF
Sewer Public Sewer
Water Public
Architectural Style Traditional
Level or Stories 1 Story
Construction Status Turnkey,Updated/Remodeled
Others
Acceptable Financing Cash, Cash To New Loan
Listing Terms Cash, Cash To New Loan
Special Listing Condition Standard
Read Less Info
Want to know what your home might be worth? Contact us for a FREE valuation!

Our team is ready to help you sell your home for the highest possible price ASAP

Bought with Jason Stead • T.N.G. Real Estate Consultants
"My job is to find and attract mastery-based agents to the office, protect the culture, and make sure everyone is happy! "
1615 Murray Canyon Rd Suite 110, Diego, California, 92108, United States







