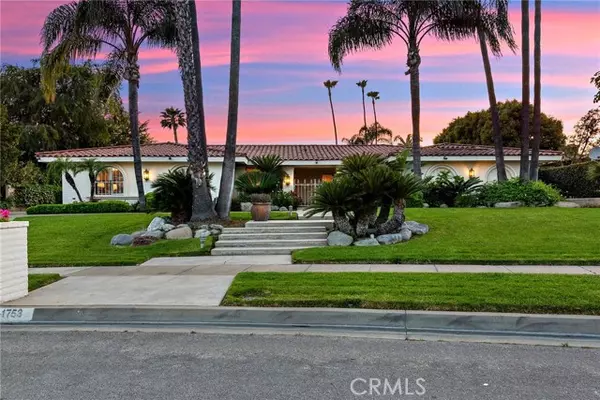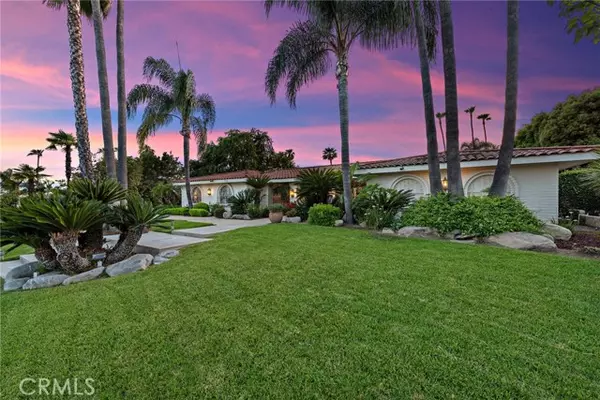$1,820,000
$1,960,000
7.1%For more information regarding the value of a property, please contact us for a free consultation.
5 Beds
4 Baths
4,920 SqFt
SOLD DATE : 07/15/2024
Key Details
Sold Price $1,820,000
Property Type Single Family Home
Sub Type Detached
Listing Status Sold
Purchase Type For Sale
Square Footage 4,920 sqft
Price per Sqft $369
MLS Listing ID OC24106504
Sold Date 07/15/24
Style Detached
Bedrooms 5
Full Baths 3
Half Baths 1
HOA Y/N No
Year Built 1980
Lot Size 0.494 Acres
Acres 0.4941
Property Description
Discover this stunning custom-built Gula home in an exclusive North Upland neighborhood! This single-story residence spans 4,920 sqft and features 5 bedrooms, 4 bathrooms, and separate guest quarters with a private entrance. Situated on a generous 21,525 sqft lot, it includes a gorgeous pool and spa, a spacious oversized garage, and convenient RV parking. Located on one of Upland's most coveted streets, this exquisite Santa Barbara-style home boasts an open floor plan filled with natural light, exposed wood beams, tile and wood floors, and multiple sliding doors and windows framing picturesque views of the pool and spa. Enter through a private gated courtyard with a soothing fountain into a formal entry with Spanish tile floors. The formal living and dining areas offer serene pool views, while the modern kitchen showcases white cabinets, quartz counters, a center island, and high-end stainless steel appliances, including a built-in SubZero refrigerator, Dacor commercial range, double ovens, dishwasher, and walk-in pantry. The inviting family room features a cozy fireplace and pool views, and the game room includes a wet bar and access to an outdoor covered patio with a built-in BBQ. The luxurious primary suite offers a fireplace, pool views, and a spacious bathroom with a dual sink vanity, granite counters, oversized shower, Roman bathtub, and a private atrium. Four additional bedrooms, a full hallway bathroom, an inside laundry room with ample cabinet space, and a guest powder room provide comfort and convenience. The entertainer's backyard is a true oasis with a stunning
Discover this stunning custom-built Gula home in an exclusive North Upland neighborhood! This single-story residence spans 4,920 sqft and features 5 bedrooms, 4 bathrooms, and separate guest quarters with a private entrance. Situated on a generous 21,525 sqft lot, it includes a gorgeous pool and spa, a spacious oversized garage, and convenient RV parking. Located on one of Upland's most coveted streets, this exquisite Santa Barbara-style home boasts an open floor plan filled with natural light, exposed wood beams, tile and wood floors, and multiple sliding doors and windows framing picturesque views of the pool and spa. Enter through a private gated courtyard with a soothing fountain into a formal entry with Spanish tile floors. The formal living and dining areas offer serene pool views, while the modern kitchen showcases white cabinets, quartz counters, a center island, and high-end stainless steel appliances, including a built-in SubZero refrigerator, Dacor commercial range, double ovens, dishwasher, and walk-in pantry. The inviting family room features a cozy fireplace and pool views, and the game room includes a wet bar and access to an outdoor covered patio with a built-in BBQ. The luxurious primary suite offers a fireplace, pool views, and a spacious bathroom with a dual sink vanity, granite counters, oversized shower, Roman bathtub, and a private atrium. Four additional bedrooms, a full hallway bathroom, an inside laundry room with ample cabinet space, and a guest powder room provide comfort and convenience. The entertainer's backyard is a true oasis with a stunning pool and spa, covered patio, built-in BBQ, separate yard area with a waterfall, and a koi pond. The three-car attached garage with built-ins and a spacious gated driveway with RV parking complete this remarkable home. Don't miss the opportunity to make this beautiful property yours!
Location
State CA
County San Bernardino
Area Upland (91784)
Interior
Cooling Central Forced Air
Fireplaces Type FP in Family Room
Laundry Laundry Room
Exterior
Garage Spaces 3.0
Pool Private
View Mountains/Hills, Pool, Neighborhood
Total Parking Spaces 3
Building
Lot Description Curbs
Story 1
Sewer Public Sewer
Water Public
Level or Stories 1 Story
Others
Monthly Total Fees $87
Acceptable Financing Cash, Conventional
Listing Terms Cash, Conventional
Special Listing Condition Standard
Read Less Info
Want to know what your home might be worth? Contact us for a FREE valuation!

Our team is ready to help you sell your home for the highest possible price ASAP

Bought with Haixia Bian • Harvest Realty Development
"My job is to find and attract mastery-based agents to the office, protect the culture, and make sure everyone is happy! "
1615 Murray Canyon Rd Suite 110, Diego, California, 92108, United States







