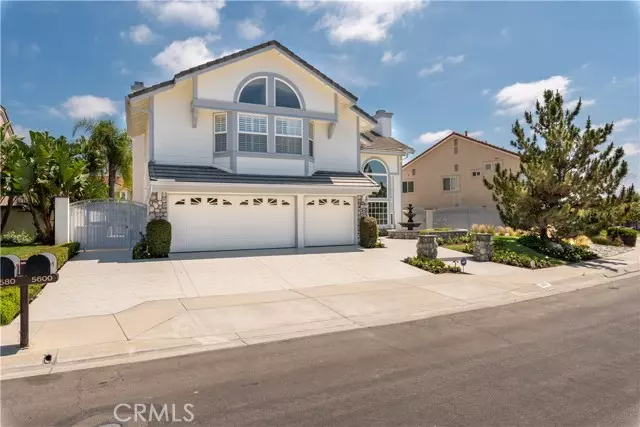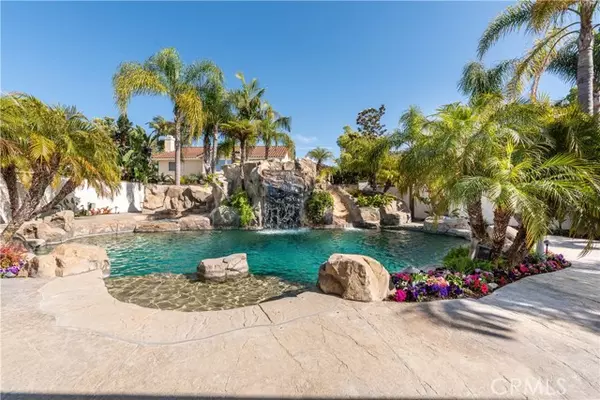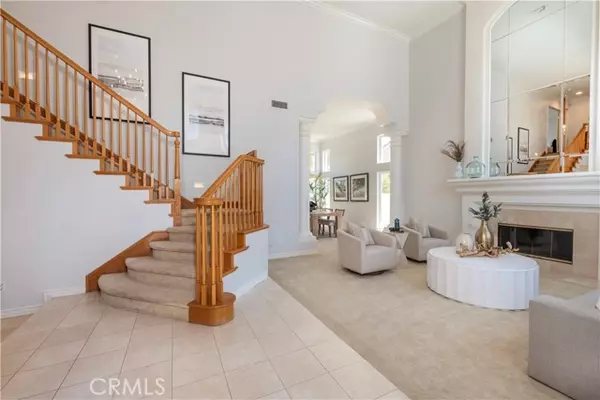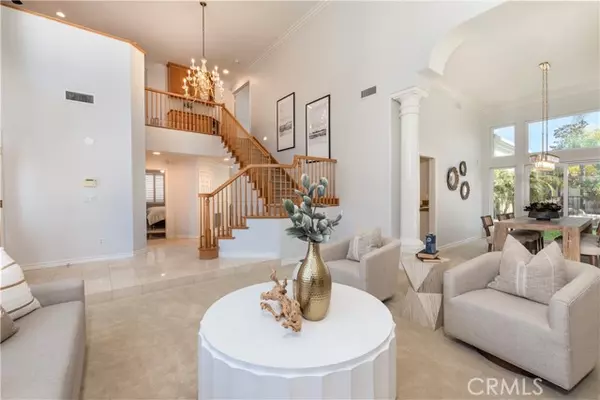$2,150,000
$1,900,000
13.2%For more information regarding the value of a property, please contact us for a free consultation.
5 Beds
5 Baths
3,351 SqFt
SOLD DATE : 07/15/2024
Key Details
Sold Price $2,150,000
Property Type Single Family Home
Sub Type Detached
Listing Status Sold
Purchase Type For Sale
Square Footage 3,351 sqft
Price per Sqft $641
MLS Listing ID PW24084583
Sold Date 07/15/24
Style Detached
Bedrooms 5
Full Baths 4
Half Baths 1
HOA Fees $117/mo
HOA Y/N Yes
Year Built 1999
Lot Size 0.257 Acres
Acres 0.2571
Property Description
Nestled in East Lake Village, this luxurious 5-bedroom, 4.5-bathroom residence offers unparalleled elegance, comfort, and an array of unique features, creating a true haven for homeowners. It has a double door entry adorned with intricate stained glass floral designs, setting a tone of sophistication and luxury. Step inside to discover a spacious foyer with soaring high ceilings. To the right the formal living room awaits, boasting a majestic marble-faced fireplace as its focal point, flanked by a built-in mirror that ascends to the ceiling, creating a stunning visual impact. The open layout seamlessly connects to the adjacent formal dining room, with a slider that allows you to step in the serene backyard.The large main floor bedroom with its private bathroom gives privacy and comfort for your guests.The gourmet kitchen boasts granite countertops, an island with a sink, stainless steel appliances, and a walk-in pantry. It flows into a cozy family room with a fireplace. Upstairs discover a versatile loft area and bedrooms featuring laminate floors and ceiling fans for added comfort. The master suite is complete with a marble fireplace, dual closets, and a luxurious ensuite bathroom with dual sink vanities, a soaking tub, and a separate shower. Outside, the backyard oasis beckons with its resort-style amenities and lush landscaping, providing the perfect backdrop for outdoor living and entertaining year-round. A covered patio offers shade, while a built-in BBQ provides the ideal setting for dining and entertaining. The focal point of the backyard is undoubtedly the custom 10
Nestled in East Lake Village, this luxurious 5-bedroom, 4.5-bathroom residence offers unparalleled elegance, comfort, and an array of unique features, creating a true haven for homeowners. It has a double door entry adorned with intricate stained glass floral designs, setting a tone of sophistication and luxury. Step inside to discover a spacious foyer with soaring high ceilings. To the right the formal living room awaits, boasting a majestic marble-faced fireplace as its focal point, flanked by a built-in mirror that ascends to the ceiling, creating a stunning visual impact. The open layout seamlessly connects to the adjacent formal dining room, with a slider that allows you to step in the serene backyard.The large main floor bedroom with its private bathroom gives privacy and comfort for your guests.The gourmet kitchen boasts granite countertops, an island with a sink, stainless steel appliances, and a walk-in pantry. It flows into a cozy family room with a fireplace. Upstairs discover a versatile loft area and bedrooms featuring laminate floors and ceiling fans for added comfort. The master suite is complete with a marble fireplace, dual closets, and a luxurious ensuite bathroom with dual sink vanities, a soaking tub, and a separate shower. Outside, the backyard oasis beckons with its resort-style amenities and lush landscaping, providing the perfect backdrop for outdoor living and entertaining year-round. A covered patio offers shade, while a built-in BBQ provides the ideal setting for dining and entertaining. The focal point of the backyard is undoubtedly the custom 10ft deep pebble tech pool, featuring a cascading waterfall, soothing spa, cave grotto, and exhilarating slide, creating a private paradise for relaxation and recreation. With RV parking available, as well as a 3-car garage boasting white cabinets and epoxy flooring, this home offers both practicality and luxury in equal measure. Recent updates including fresh paint both inside and out. Additional features include a laundry room with plenty of storage, crown molding, recessed lighting, plantation shutters. The HOA boasts a private lake, clubhouse, sports court, pool, and spa, providing endless opportunities for recreation and relaxation. Whether you're a young family seeking top-ranked schools or a retiree craving a relaxing lifestyle with planned activities, this community has it all.
Location
State CA
County Orange
Area Oc - Yorba Linda (92887)
Interior
Interior Features Granite Counters, Pantry, Recessed Lighting
Cooling Central Forced Air
Flooring Carpet, Laminate, Tile
Fireplaces Type FP in Family Room, FP in Living Room
Equipment Dishwasher, Microwave, Refrigerator, Trash Compactor, Double Oven
Appliance Dishwasher, Microwave, Refrigerator, Trash Compactor, Double Oven
Laundry Laundry Room, Inside
Exterior
Parking Features Direct Garage Access, Garage, Garage - Two Door
Garage Spaces 3.0
Fence Excellent Condition, Wrought Iron
Pool Below Ground, Private, Association, Fenced, Waterfall
Utilities Available Electricity Connected, Sewer Connected, Water Connected
Total Parking Spaces 3
Building
Lot Description Curbs, Sidewalks, Landscaped
Story 2
Sewer Public Sewer
Water Public
Architectural Style Traditional
Level or Stories 2 Story
Others
Monthly Total Fees $117
Acceptable Financing Cash, Conventional, Cash To New Loan, Submit
Listing Terms Cash, Conventional, Cash To New Loan, Submit
Special Listing Condition Standard
Read Less Info
Want to know what your home might be worth? Contact us for a FREE valuation!

Our team is ready to help you sell your home for the highest possible price ASAP

Bought with Chrissy Reilly • Seven Gables Real Estate
"My job is to find and attract mastery-based agents to the office, protect the culture, and make sure everyone is happy! "
1615 Murray Canyon Rd Suite 110, Diego, California, 92108, United States







