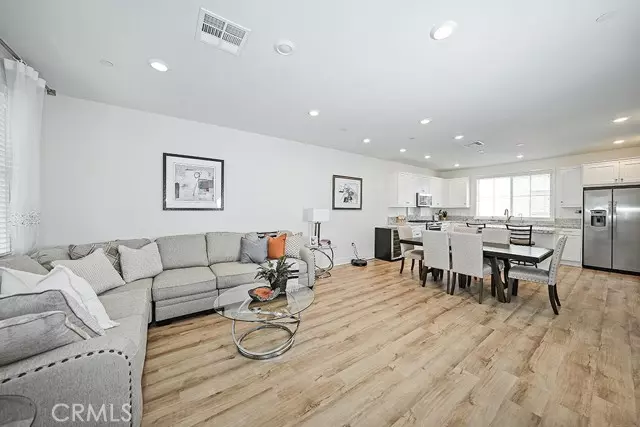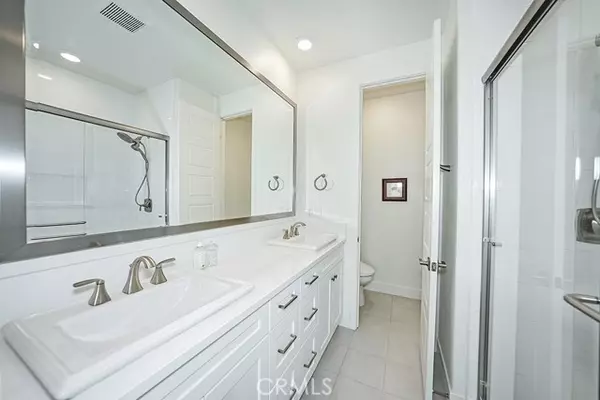$1,010,000
$999,900
1.0%For more information regarding the value of a property, please contact us for a free consultation.
4 Beds
4 Baths
1,834 SqFt
SOLD DATE : 07/15/2024
Key Details
Sold Price $1,010,000
Property Type Condo
Listing Status Sold
Purchase Type For Sale
Square Footage 1,834 sqft
Price per Sqft $550
MLS Listing ID TR24114719
Sold Date 07/15/24
Style All Other Attached
Bedrooms 4
Full Baths 3
Half Baths 1
HOA Fees $287/mo
HOA Y/N Yes
Year Built 2020
Property Description
Situated in the centrally located and charming community of Primrose at Loma Vista. This highly upgraded condo offers 4-bedrooms and 3.5 Bathrooms in over 1,800 square feet of expansive living space suitable for every living lifestyle. Home includes upgraded wood flooring and upgraded carpet, starting with a first floor bedroom and full bath direct access to the large 2 cars garage. As you set foot onto the second floor, you are greeted by a great room living area designed for enjoying entertaining family and guests. The spacious open floor plan seamlessly adjoins living and dining area with the gourmet kitchen and outdoor balcony retreat. The light and bright kitchen boasts beautiful countertops, a sizeable island and breakfast bar, upgraded soft closing cabinetry, stainless steel appliances, and an upgraded farm sink ,water filter and water softener all equipped and ready to host your house-warming gathering! Top floor offers a roomy master suite with walk-in closet , and bathroom with dual sinks and quartz countertops. Additional features include energy efficient whole house attic fan that allow you to take advantage of the evening breezes to cool down home after a warm summer day, water softener system and tank less water heater round out this beautiful home that has been thoughtfully designed for the modern family and is ready for move-in. Home is located within walking distance to award winning schools & hiking trails and has community amenities that include a pool & jacuzzi area and play area for children, Welcome Home!
Situated in the centrally located and charming community of Primrose at Loma Vista. This highly upgraded condo offers 4-bedrooms and 3.5 Bathrooms in over 1,800 square feet of expansive living space suitable for every living lifestyle. Home includes upgraded wood flooring and upgraded carpet, starting with a first floor bedroom and full bath direct access to the large 2 cars garage. As you set foot onto the second floor, you are greeted by a great room living area designed for enjoying entertaining family and guests. The spacious open floor plan seamlessly adjoins living and dining area with the gourmet kitchen and outdoor balcony retreat. The light and bright kitchen boasts beautiful countertops, a sizeable island and breakfast bar, upgraded soft closing cabinetry, stainless steel appliances, and an upgraded farm sink ,water filter and water softener all equipped and ready to host your house-warming gathering! Top floor offers a roomy master suite with walk-in closet , and bathroom with dual sinks and quartz countertops. Additional features include energy efficient whole house attic fan that allow you to take advantage of the evening breezes to cool down home after a warm summer day, water softener system and tank less water heater round out this beautiful home that has been thoughtfully designed for the modern family and is ready for move-in. Home is located within walking distance to award winning schools & hiking trails and has community amenities that include a pool & jacuzzi area and play area for children, Welcome Home!
Location
State CA
County Orange
Area Oc - Yorba Linda (92886)
Interior
Cooling Central Forced Air
Equipment Dishwasher, Disposal
Appliance Dishwasher, Disposal
Laundry Laundry Room
Exterior
Parking Features Garage Door Opener
Garage Spaces 2.0
Pool Community/Common, Association
View Neighborhood
Roof Type Tile/Clay
Total Parking Spaces 4
Building
Story 3
Sewer Public Sewer
Water Public
Level or Stories 3 Story
Others
Monthly Total Fees $335
Acceptable Financing Cash, Conventional, Cash To New Loan
Listing Terms Cash, Conventional, Cash To New Loan
Special Listing Condition Standard
Read Less Info
Want to know what your home might be worth? Contact us for a FREE valuation!

Our team is ready to help you sell your home for the highest possible price ASAP

Bought with Gangming Liang • Harvest Realty Development
"My job is to find and attract mastery-based agents to the office, protect the culture, and make sure everyone is happy! "
1615 Murray Canyon Rd Suite 110, Diego, California, 92108, United States







